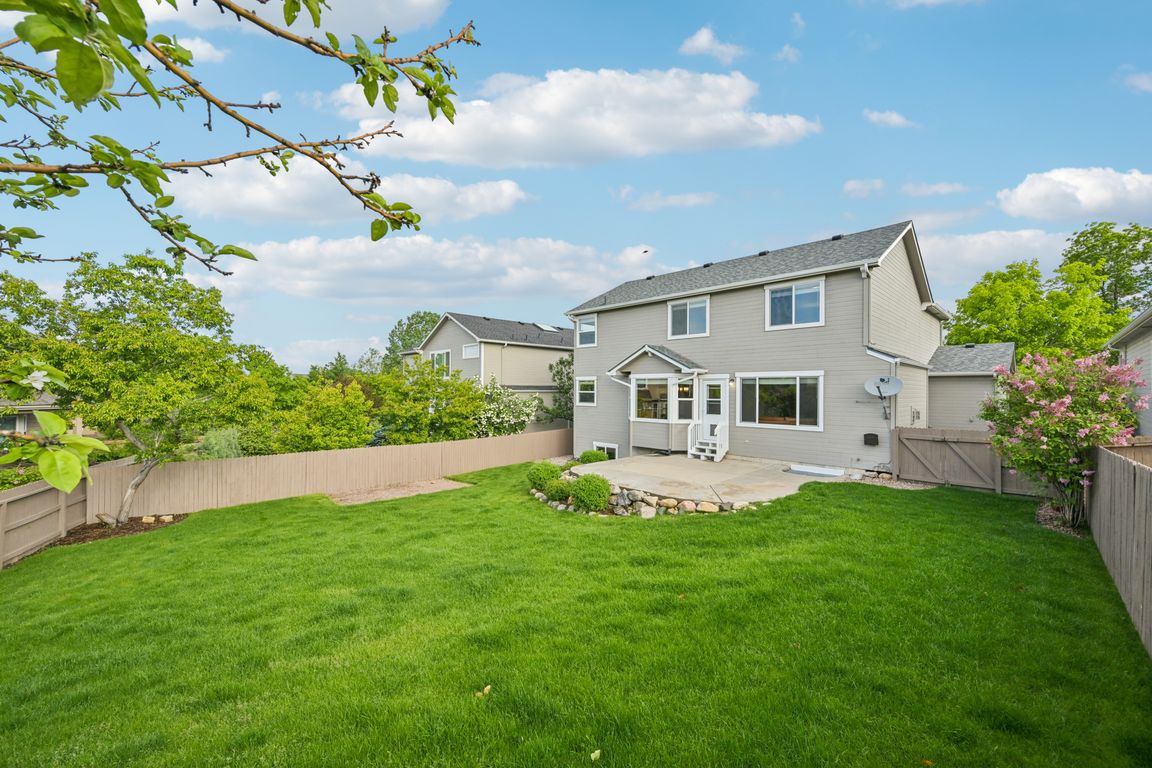
PendingPrice cut: $20K (7/26)
$599,900
4beds
3,427sqft
3527 Painted Daisy Ct, Colorado Springs, CO 80920
4beds
3,427sqft
Single family residence
Built in 2001
7,387 sqft
3 Attached garage spaces
$175 price/sqft
$110 monthly HOA fee
What's special
Gas fireplaceIncredible viewsQuiet flat culdesacCharming front porchOpen kitchenVaulted ceilingsNew roof
Pine Creek! This immaculate 4-bedroom home has everything you've been looking for! 4 big bedrooms upstairs, plus a main level office * Large 3 car garage * Over 3200 total SF * Gorgeous lot with mountain and PIKES PEAK VIEWS * On a quiet, flat culdesac * NEW WINDOWS * Charming ...
- 72 days
- on Zillow |
- 2,035 |
- 117 |
Likely to sell faster than
Source: Pikes Peak MLS,MLS#: 8139634
Travel times
Kitchen
Family Room
Primary Bedroom
Zillow last checked: 7 hours ago
Listing updated: August 16, 2025 at 04:48am
Listed by:
Monica Shea CLHMS MRP RENE 719-659-2613,
Keller Williams Clients Choice Realty
Source: Pikes Peak MLS,MLS#: 8139634
Facts & features
Interior
Bedrooms & bathrooms
- Bedrooms: 4
- Bathrooms: 3
- Full bathrooms: 2
- 1/2 bathrooms: 1
Primary bedroom
- Level: Upper
- Area: 208 Square Feet
- Dimensions: 13 x 16
Heating
- Forced Air, Natural Gas
Cooling
- Central Air
Appliances
- Included: 220v in Kitchen, Dishwasher, Disposal, Microwave, Range, Refrigerator
- Laundry: Electric Hook-up, Main Level
Features
- 5-Pc Bath, Great Room, Vaulted Ceiling(s), Breakfast Bar, Dry Bar, High Speed Internet, Pantry
- Flooring: Carpet, Vinyl/Linoleum, Wood
- Windows: Window Coverings
- Basement: Full,Unfinished
- Number of fireplaces: 1
- Fireplace features: Gas, One
Interior area
- Total structure area: 3,427
- Total interior livable area: 3,427 sqft
- Finished area above ground: 2,354
- Finished area below ground: 1,073
Video & virtual tour
Property
Parking
- Total spaces: 3
- Parking features: Attached, Even with Main Level, Garage Door Opener, Oversized, Concrete Driveway
- Attached garage spaces: 3
Features
- Levels: Two
- Stories: 2
- Exterior features: Auto Sprinkler System
- Fencing: Back Yard
- Has view: Yes
- View description: Mountain(s), View of Pikes Peak
Lot
- Size: 7,387.78 Square Feet
- Features: Cul-De-Sac, Level, See Remarks, Hiking Trail, Near Fire Station, Near Hospital, Near Park, Near Schools, Near Shopping Center, HOA Required $, Landscaped
Details
- Parcel number: 6234103045
Construction
Type & style
- Home type: SingleFamily
- Property subtype: Single Family Residence
Materials
- Masonite, Frame
- Roof: Composite Shingle
Condition
- Existing Home
- New construction: No
- Year built: 2001
Utilities & green energy
- Water: Municipal
- Utilities for property: Cable Connected, Electricity Connected, Natural Gas Connected, Phone Available
Community & HOA
HOA
- Has HOA: Yes
- Services included: Management, Trash Removal
- HOA fee: $110 monthly
Location
- Region: Colorado Springs
Financial & listing details
- Price per square foot: $175/sqft
- Tax assessed value: $595,933
- Annual tax amount: $2,164
- Date on market: 6/6/2025
- Listing terms: Cash,Conventional,FHA,VA Loan
- Electric utility on property: Yes