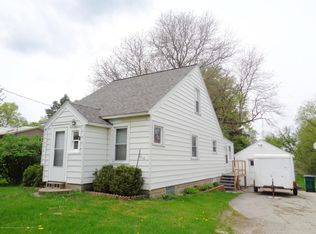Sold for $170,000
$170,000
3528 Aurelius Rd, Lansing, MI 48910
3beds
1,314sqft
Single Family Residence
Built in 1930
1.02 Acres Lot
$193,800 Zestimate®
$129/sqft
$1,545 Estimated rent
Home value
$193,800
$182,000 - $205,000
$1,545/mo
Zestimate® history
Loading...
Owner options
Explore your selling options
What's special
Have you been looking for something affordable with over an acre of land? This cozy home is nestled into a sweet oasis right in the city. There is plenty of wildlife to see. This home has 3 bedrooms and 1 bath. The upstairs could be used for storage or could be finished for extra living space. The home has beautiful wood floors. Don't forget the finished garage for all your handy man needs. It's equipped with plenty of storage space. The back has a beautiful shed to store all your gardening tools and lawnmower. Don't miss this opportunity, come see it today!
For GPS- Please put 3528 N Aurelius Rd, Lansing, MI 48910
OFFERS are due 7/13/23 by 9am.
Zillow last checked: 8 hours ago
Listing updated: August 17, 2023 at 10:00am
Listed by:
Arieal L Frederick 517-927-1314,
Keller Williams Realty Lansing
Bought with:
EXIT Great Lakes Realty
Source: Greater Lansing AOR,MLS#: 274326
Facts & features
Interior
Bedrooms & bathrooms
- Bedrooms: 3
- Bathrooms: 1
- Full bathrooms: 1
Primary bedroom
- Level: First
- Area: 107.35 Square Feet
- Dimensions: 11.3 x 9.5
Bedroom 2
- Level: First
- Area: 92.12 Square Feet
- Dimensions: 9.4 x 9.8
Bedroom 3
- Level: First
- Area: 89.3 Square Feet
- Dimensions: 9.5 x 9.4
Dining room
- Description: KITCHEN DINING RM COMBO
- Level: First
- Area: 108 Square Feet
- Dimensions: 12 x 9
Kitchen
- Description: KITCHEN DINING RM COMBO
- Level: First
- Area: 108 Square Feet
- Dimensions: 12 x 9
Laundry
- Level: Basement
- Area: 90 Square Feet
- Dimensions: 10 x 9
Living room
- Level: First
- Area: 266 Square Feet
- Dimensions: 19 x 14
Heating
- Forced Air
Cooling
- Wall/Window Unit(s)
Appliances
- Included: Microwave, Washer/Dryer, Water Heater, Refrigerator, Electric Oven
- Laundry: Electric Dryer Hookup, In Basement, Washer Hookup
Features
- Built-in Features, Ceiling Fan(s)
- Flooring: Carpet, Hardwood, Laminate
- Windows: Blinds, Double Pane Windows, Drapes
- Basement: Block,Concrete,Daylight,Dirt Floor,Egress Windows,Partial,Walk-Out Access
- Has fireplace: No
- Fireplace features: None
Interior area
- Total structure area: 1,725
- Total interior livable area: 1,314 sqft
- Finished area above ground: 904
- Finished area below ground: 410
Property
Parking
- Parking features: Driveway, Garage Faces Front
- Has uncovered spaces: Yes
Features
- Levels: One and One Half
- Stories: 1
- Entry location: back door
- Patio & porch: Covered, Deck, Front Porch, Rear Porch
- Exterior features: Fire Pit, Garden, Rain Barrel/Cistern(s), Storage
- Pool features: None
- Spa features: None
- Fencing: None
- Has view: Yes
- View description: None
Lot
- Size: 1.02 Acres
- Dimensions: 70 x 439
- Features: Back Yard, Few Trees, Landscaped, Rectangular Lot, Secluded
Details
- Additional structures: Garage(s), Shed(s)
- Foundation area: 821
- Parcel number: 33010134227221
- Zoning description: Zoning
- Other equipment: Dehumidifier
Construction
Type & style
- Home type: SingleFamily
- Architectural style: Bungalow
- Property subtype: Single Family Residence
Materials
- Vinyl Siding
- Foundation: Block
- Roof: Shingle
Condition
- Year built: 1930
Utilities & green energy
- Electric: 100 Amp Service
- Sewer: Public Sewer
- Water: Public
- Utilities for property: Water Connected, Water Available, Natural Gas Not Available, Natural Gas Connected, High Speed Internet Connected, Electricity Connected, Electricity Available
Community & neighborhood
Security
- Security features: Carbon Monoxide Detector(s), Smoke Detector(s)
Community
- Community features: None
Location
- Region: Lansing
- Subdivision: None
Other
Other facts
- Listing terms: Cash,Conventional,FHA,FMHA - Rural Housing Loan,MSHDA
- Road surface type: Concrete, None
Price history
| Date | Event | Price |
|---|---|---|
| 8/16/2023 | Sold | $170,000+6.3%$129/sqft |
Source: | ||
| 7/14/2023 | Contingent | $159,900$122/sqft |
Source: | ||
| 7/13/2023 | Pending sale | $159,900$122/sqft |
Source: | ||
| 7/8/2023 | Listed for sale | $159,900+27.9%$122/sqft |
Source: | ||
| 12/2/2020 | Sold | $125,000+13.6%$95/sqft |
Source: | ||
Public tax history
| Year | Property taxes | Tax assessment |
|---|---|---|
| 2024 | $2,881 | $56,600 +8.4% |
| 2023 | -- | $52,200 +14.5% |
| 2022 | -- | $45,600 +15.2% |
Find assessor info on the county website
Neighborhood: Forest View
Nearby schools
GreatSchools rating
- 6/10Forest View SchoolGrades: PK-3Distance: 0.6 mi
- 4/10Eastern High SchoolGrades: 7-12Distance: 3 mi
- 5/10Cavanaugh SchoolGrades: PK-3Distance: 1.6 mi
Schools provided by the listing agent
- High: Lansing
- District: Lansing
Source: Greater Lansing AOR. This data may not be complete. We recommend contacting the local school district to confirm school assignments for this home.
Get pre-qualified for a loan
At Zillow Home Loans, we can pre-qualify you in as little as 5 minutes with no impact to your credit score.An equal housing lender. NMLS #10287.
Sell with ease on Zillow
Get a Zillow Showcase℠ listing at no additional cost and you could sell for —faster.
$193,800
2% more+$3,876
With Zillow Showcase(estimated)$197,676
