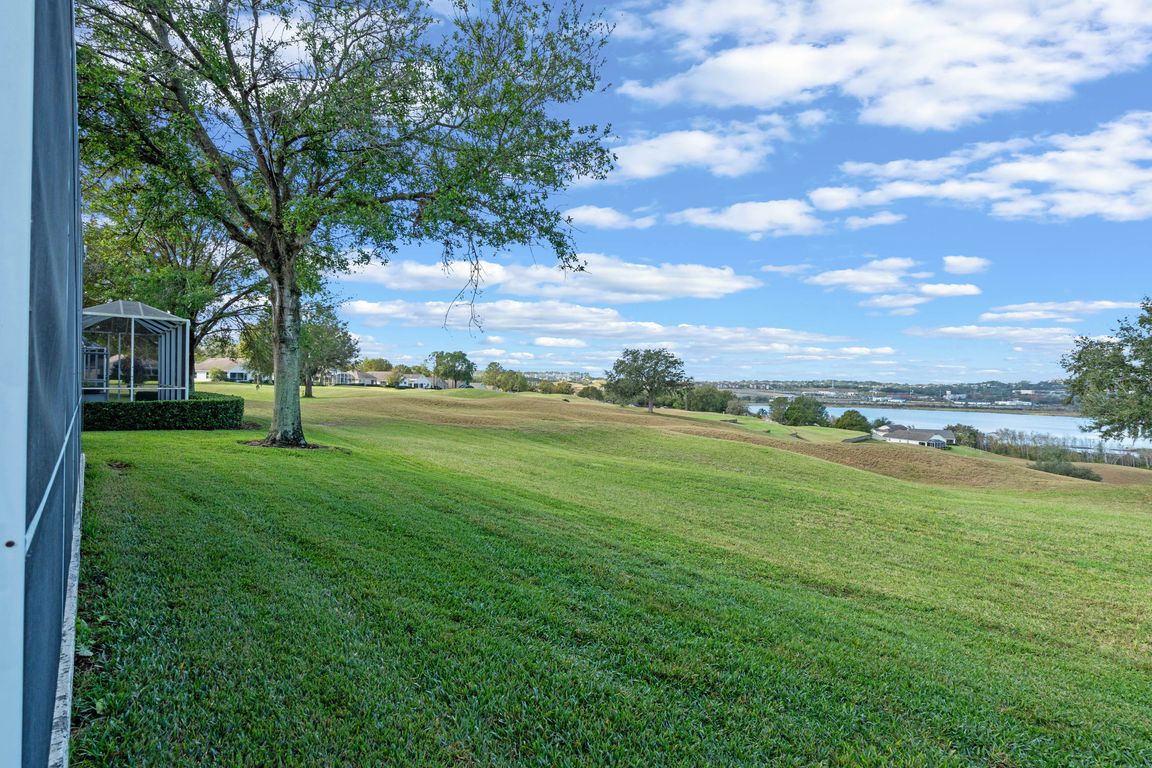
Pending
$440,000
2beds
1,892sqft
3528 Chapel Hill Blvd, Clermont, FL 34711
2beds
1,892sqft
Single family residence
Built in 2001
6,050 sqft
2 Attached garage spaces
$233 price/sqft
$485 monthly HOA fee
What's special
Expansive screened in lanaiCorian countertopsGray sculpted carpetingBrick paversGorgeous sunsetsRecessed lightingSilhouette blinds
This is your opportunity to enjoy daily GORGEOUS SUNSETS and breathtaking views of Lake Felter with a panoramic overlook of the 9th, 10th, and 11th holes on the renowned Ridge Golf Course all right from your Living Room, Master Bedroom or Back Patio! This picturesque backdrop and expansive screened in lanai ...
- 249 days
- on Zillow |
- 53 |
- 0 |
Source: Stellar MLS,MLS#: O6265766 Originating MLS: Orlando Regional
Originating MLS: Orlando Regional
Travel times
Kitchen
Living Room
Primary Bedroom
Zillow last checked: 7 hours ago
Listing updated: August 18, 2025 at 07:40am
Listing Provided by:
Donna Calhoun 407-329-6253,
KELLER WILLIAMS CLASSIC 407-292-5400
Source: Stellar MLS,MLS#: O6265766 Originating MLS: Orlando Regional
Originating MLS: Orlando Regional

Facts & features
Interior
Bedrooms & bathrooms
- Bedrooms: 2
- Bathrooms: 2
- Full bathrooms: 2
Primary bedroom
- Features: Ceiling Fan(s), Dual Closets
- Level: First
- Area: 195 Square Feet
- Dimensions: 13x15
Bedroom 2
- Features: Built-in Closet
- Level: First
- Area: 143 Square Feet
- Dimensions: 11x13
Primary bathroom
- Features: Dual Sinks, En Suite Bathroom, Exhaust Fan, Garden Bath, Makeup/Vanity Space, Tub with Separate Shower Stall, Water Closet/Priv Toilet, Linen Closet
- Level: First
Bathroom 2
- Features: Exhaust Fan, Single Vanity, Tub With Shower, Linen Closet
- Level: First
Den
- Features: Built-in Closet
- Level: First
- Area: 165 Square Feet
- Dimensions: 11x15
Dining room
- Level: First
- Area: 120 Square Feet
- Dimensions: 10x12
Family room
- Level: First
- Area: 225 Square Feet
- Dimensions: 15x15
Foyer
- Level: First
Kitchen
- Features: Pantry
- Level: First
- Area: 156 Square Feet
- Dimensions: 12x13
Laundry
- Features: Built-In Shelving
- Level: First
Living room
- Level: First
- Area: 144 Square Feet
- Dimensions: 12x12
Heating
- Central
Cooling
- Central Air
Appliances
- Included: Dishwasher, Disposal, Dryer, Electric Water Heater, Exhaust Fan, Freezer, Microwave, Range, Refrigerator, Washer, Water Softener
- Laundry: Electric Dryer Hookup, Inside, Laundry Room, Washer Hookup
Features
- Ceiling Fan(s), Eating Space In Kitchen, Solid Surface Counters, Split Bedroom, Thermostat, Walk-In Closet(s)
- Flooring: Carpet, Ceramic Tile, Vinyl
- Doors: Sliding Doors
- Windows: Blinds, Window Treatments, Shutters
- Has fireplace: No
Interior area
- Total structure area: 2,872
- Total interior livable area: 1,892 sqft
Video & virtual tour
Property
Parking
- Total spaces: 2
- Parking features: Driveway, Garage Door Opener, Off Street
- Attached garage spaces: 2
- Has uncovered spaces: Yes
- Details: Garage Dimensions: 18x22
Features
- Levels: One
- Stories: 1
- Patio & porch: Covered, Rear Porch, Screened
- Exterior features: Irrigation System, Private Mailbox, Rain Gutters
- Has view: Yes
- View description: Golf Course, Water, Lake
- Has water view: Yes
- Water view: Water,Lake
- Body of water: LAKE FELTER
Lot
- Size: 6,050 Square Feet
- Features: City Lot, Landscaped, Level, On Golf Course, Above Flood Plain
Details
- Parcel number: 042326075000011900
- Zoning: PUD
- Special conditions: None
Construction
Type & style
- Home type: SingleFamily
- Architectural style: Bungalow,Florida
- Property subtype: Single Family Residence
Materials
- Block, Stucco
- Foundation: Slab
- Roof: Shingle
Condition
- Completed
- New construction: No
- Year built: 2001
Utilities & green energy
- Sewer: Public Sewer
- Water: Public
- Utilities for property: BB/HS Internet Available, Cable Connected, Electricity Connected, Fiber Optics, Fire Hydrant, Phone Available, Public, Sewer Connected, Sprinkler Recycled, Street Lights, Underground Utilities, Water Connected
Green energy
- Water conservation: Irrigation-Reclaimed Water
Community & HOA
Community
- Features: Association Recreation - Owned, Buyer Approval Required, Clubhouse, Deed Restrictions, Fitness Center, Gated Community - Guard, Golf Carts OK, Golf, Irrigation-Reclaimed Water, No Truck/RV/Motorcycle Parking, Pool, Sidewalks, Special Community Restrictions, Tennis Court(s)
- Senior community: Yes
- Subdivision: KINGS RIDGE
HOA
- Has HOA: Yes
- Amenities included: Basketball Court, Cable TV, Clubhouse, Fitness Center, Gated, Pool, Recreation Facilities, Shuffleboard Court, Spa/Hot Tub, Tennis Court(s)
- Services included: 24-Hour Guard, Cable TV, Common Area Taxes, Community Pool, Reserve Fund, Internet, Maintenance Structure, Maintenance Grounds, Pool Maintenance, Private Road, Recreational Facilities, Security
- HOA fee: $485 monthly
- HOA name: Leland Management / Morgan Skrabalak
- HOA phone: 407-374-2322
- Second HOA name: Leland Management
- Pet fee: $0 monthly
Location
- Region: Clermont
Financial & listing details
- Price per square foot: $233/sqft
- Tax assessed value: $341,548
- Annual tax amount: $5,919
- Date on market: 12/19/2024
- Listing terms: Cash,Conventional,FHA,VA Loan
- Ownership: Fee Simple
- Total actual rent: 0
- Electric utility on property: Yes
- Road surface type: Paved, Asphalt