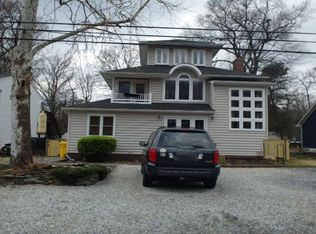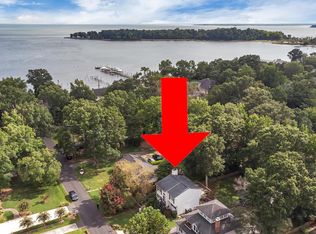Sold for $715,000 on 07/24/25
$715,000
3528 Cohasset Ave, Annapolis, MD 21403
2beds
2,018sqft
Single Family Residence
Built in 1948
0.34 Acres Lot
$709,900 Zestimate®
$354/sqft
$3,734 Estimated rent
Home value
$709,900
$660,000 - $760,000
$3,734/mo
Zestimate® history
Loading...
Owner options
Explore your selling options
What's special
Welcome to 3528 Cohasset Avenue—A Meticulously Maintained Retreat in the Coveted Arundel on the Bay Community. Nestled on a rare double-corner lot in the desirable waterfront community of Arundel on the Bay, this beautifully appointed ranch-style home offers a blend of timeless charm and modern comforts. From the moment you arrive, the professionally manicured lawn, mature trees, and circular driveway create an inviting curb appeal. Step onto the expansive front porch—the perfect spot for morning coffee or evening gatherings—and enter a home where thoughtful details abound. The light-filled living space features stunning hardwood floors, exposed beams, and a cozy pellet stove beneath soaring skylights. The gourmet kitchen is a chef’s dream, featuring granite countertops, recessed and pendant lighting, ceramic tile floors, and a spacious pantry, making it ideal for entertaining. A corner window enhances the dining area, bringing in natural light and views of the serene landscape. Two spacious full bathrooms are elegantly updated, and the custom window treatments and ceiling fans throughout the home add both style and comfort. This home also boasts a dedicated laundry room, an oversized 2-car attached garage, and durable Hardiplank siding for low-maintenance living. Outdoor living is equally impressive with a slate patio, perfect for dining al fresco or relaxing under the stars. In-ground exterior electric outlets and a whole-house generator ensure convenience and peace of mind year-round. Located just minutes from Downtown Annapolis, the Chesapeake Bay, and major commuter routes, this home offers the perfect balance of privacy, luxury, and accessibility. Don’t miss this rare opportunity to own an exceptional property in one of Annapolis’ most sought-after communities. Schedule your private tour today!
Zillow last checked: 8 hours ago
Listing updated: July 25, 2025 at 09:02am
Listed by:
Erica L Solomon 410-982-5042,
Monument Sotheby's International Realty
Bought with:
Kristi Neidhardt, 580532
Northrop Realty
Source: Bright MLS,MLS#: MDAA2117462
Facts & features
Interior
Bedrooms & bathrooms
- Bedrooms: 2
- Bathrooms: 2
- Full bathrooms: 2
- Main level bathrooms: 2
- Main level bedrooms: 2
Primary bedroom
- Features: Ceiling Fan(s), Flooring - HardWood, Walk-In Closet(s), Window Treatments, Attached Bathroom, Cedar Closet(s)
- Level: Main
- Area: 380 Square Feet
- Dimensions: 19 x 20
Bedroom 2
- Features: Attic - Pull-Down Stairs, Flooring - HardWood, Window Treatments
- Level: Main
- Area: 156 Square Feet
- Dimensions: 13 x 12
Primary bathroom
- Features: Bathroom - Jetted Tub, Bathroom - Stall Shower, Flooring - Ceramic Tile, Recessed Lighting, Window Treatments, Countertop(s) - Solid Surface
- Level: Main
- Area: 64 Square Feet
- Dimensions: 8 x 8
Bathroom 2
- Features: Bathroom - Stall Shower, Flooring - Ceramic Tile, Window Treatments
- Level: Main
- Area: 54 Square Feet
- Dimensions: 9 x 6
Other
- Features: Attic - Pull-Down Stairs
- Level: Main
Dining room
- Features: Flooring - HardWood, Window Treatments
- Level: Main
- Area: 182 Square Feet
- Dimensions: 14 x 13
Family room
- Features: Flooring - Ceramic Tile, Flooring - Heated, Lighting - Ceiling, Window Treatments
- Level: Main
- Area: 330 Square Feet
- Dimensions: 33 x 10
Kitchen
- Features: Double Sink, Flooring - HardWood, Flooring - Ceramic Tile, Kitchen Island, Eat-in Kitchen, Kitchen - Electric Cooking, Lighting - Ceiling, Lighting - Pendants, Recessed Lighting, Pantry, Window Treatments, Countertop(s) - Solid Surface
- Level: Main
- Area: 224 Square Feet
- Dimensions: 16 x 14
Laundry
- Features: Flooring - Ceramic Tile
- Level: Main
- Area: 54 Square Feet
- Dimensions: 9 x 6
Office
- Features: Ceiling Fan(s), Flooring - HardWood, Lighting - Ceiling, Window Treatments
- Level: Main
- Area: 99 Square Feet
- Dimensions: 11 x 9
Other
- Features: Attic - Pull-Down Stairs
- Level: Main
- Area: 504 Square Feet
- Dimensions: 24 x 21
Heating
- Other, Programmable Thermostat, Propane
Cooling
- Ceiling Fan(s), Central Air, Electric
Appliances
- Included: Microwave, Built-In Range, Dishwasher, Disposal, Dryer, Exhaust Fan, Ice Maker, Self Cleaning Oven, Oven, Oven/Range - Electric, Refrigerator, Stainless Steel Appliance(s), Cooktop, Washer, Washer/Dryer Stacked, Gas Water Heater
- Laundry: Main Level, Laundry Room
Features
- Attic, Bathroom - Stall Shower, Built-in Features, Cedar Closet(s), Ceiling Fan(s), Entry Level Bedroom, Exposed Beams, Formal/Separate Dining Room, Eat-in Kitchen, Kitchen - Gourmet, Kitchen Island, Pantry, Primary Bath(s), Recessed Lighting, Store/Office, Upgraded Countertops, Walk-In Closet(s), Other, 9'+ Ceilings, Cathedral Ceiling(s), High Ceilings
- Flooring: Ceramic Tile, Hardwood, Heated, Wood
- Windows: Bay/Bow, Double Pane Windows, Screens, Skylight(s), Window Treatments
- Has basement: No
- Number of fireplaces: 1
- Fireplace features: Free Standing, Mantel(s), Other, Pellet Stove
Interior area
- Total structure area: 2,018
- Total interior livable area: 2,018 sqft
- Finished area above ground: 2,018
- Finished area below ground: 0
Property
Parking
- Total spaces: 10
- Parking features: Circular Driveway, Concrete, Driveway, Off Street, On Street
- Uncovered spaces: 7
Accessibility
- Accessibility features: None
Features
- Levels: One
- Stories: 1
- Patio & porch: Patio, Porch
- Exterior features: Lighting, Other
- Pool features: None
- Spa features: Bath
- Has view: Yes
- View description: Street
Lot
- Size: 0.34 Acres
- Features: Corner Lot, Front Yard, Landscaped, Level, Rear Yard, SideYard(s), Wooded, Corner Lot/Unit
Details
- Additional structures: Above Grade, Below Grade
- Parcel number: 020200207736500
- Zoning: R2
- Zoning description: Residential
- Special conditions: Standard
Construction
Type & style
- Home type: SingleFamily
- Architectural style: Ranch/Rambler
- Property subtype: Single Family Residence
Materials
- HardiPlank Type
- Foundation: Crawl Space, Slab
- Roof: Architectural Shingle
Condition
- Excellent,Very Good
- New construction: No
- Year built: 1948
Utilities & green energy
- Electric: Generator, 200+ Amp Service, Circuit Breakers
- Sewer: Public Sewer
- Water: Well
- Utilities for property: Propane
Community & neighborhood
Security
- Security features: Carbon Monoxide Detector(s), Electric Alarm, Smoke Detector(s)
Location
- Region: Annapolis
- Subdivision: Arundel On The Bay
Other
Other facts
- Listing agreement: Exclusive Right To Sell
- Ownership: Fee Simple
Price history
| Date | Event | Price |
|---|---|---|
| 7/24/2025 | Sold | $715,000-5.8%$354/sqft |
Source: | ||
| 6/28/2025 | Pending sale | $759,166$376/sqft |
Source: | ||
| 6/12/2025 | Listed for sale | $759,166+725.2%$376/sqft |
Source: | ||
| 10/4/2000 | Sold | $92,000$46/sqft |
Source: Public Record | ||
Public tax history
| Year | Property taxes | Tax assessment |
|---|---|---|
| 2025 | -- | $373,667 +8.5% |
| 2024 | $3,773 +9.5% | $344,533 +9.2% |
| 2023 | $3,444 +5.2% | $315,400 +0.7% |
Find assessor info on the county website
Neighborhood: 21403
Nearby schools
GreatSchools rating
- 9/10Hillsmere Elementary SchoolGrades: PK-5Distance: 2.1 mi
- 4/10Annapolis Middle SchoolGrades: 6-8Distance: 3.9 mi
- 5/10Annapolis High SchoolGrades: 9-12Distance: 6.8 mi
Schools provided by the listing agent
- District: Anne Arundel County Public Schools
Source: Bright MLS. This data may not be complete. We recommend contacting the local school district to confirm school assignments for this home.

Get pre-qualified for a loan
At Zillow Home Loans, we can pre-qualify you in as little as 5 minutes with no impact to your credit score.An equal housing lender. NMLS #10287.
Sell for more on Zillow
Get a free Zillow Showcase℠ listing and you could sell for .
$709,900
2% more+ $14,198
With Zillow Showcase(estimated)
$724,098
