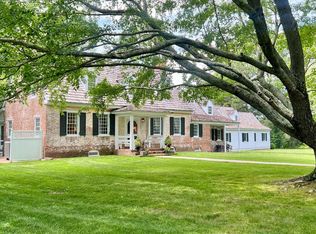Southern Style Colonial privately located on over 12 acres with southerly exposure overlooking LaTrappe Creek offering waterside swimming pool, deep water pier, mostly rip-rapped shoreline and over 600 feet of waterfront. This 4 bedroom, 4.5 bath home has large rooms, beautiful water views, a wood-burning fireplace, and fabulous double waterside verandas with Mahogany flooring. Recently remodeled kitchen with Quartz counters, stainless steel appliances and large center island overlooking cozy family room with vaulted ceiling. Main level office . Second floor loft and waterside owner’s suite with screened porch, WIC and private bathroom. Detached one-car garage and storage shed both "as-is". Recently resurfaced tennis court. 6’ MLW – buyer to confirm water depth. Beautifully landscaped. New roof & cedar shakes 2010. Built in 1985 with new main house in 1995.
This property is off market, which means it's not currently listed for sale or rent on Zillow. This may be different from what's available on other websites or public sources.
