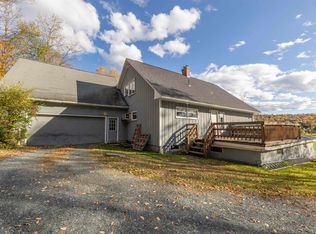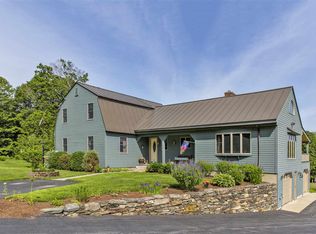Echo Farm on Firefly Hill, new to the market! Classic Vermont farmhouse near the base of Mt Ascutney. This pretty traditional cape sits on almost 20 acres of picturesque rolling fields and surrounding woods. Convenient to all Upper Valley amenities. A short 1.2 miles to the Brownsville Butcher and Pantry Store and close to downtown Windsor. Located on a state road, so you won’t be snowed in! The charming home is warm and inviting. A one car garage and carport connects to the main cape via a spacious eat in kitchen with wood beams, a pellet stove and loads of character. The large deck opens to amazing views to your fields and the hills of West Windsor. The barn is from approx. 1860. Currently working as a great stop for local antique shoppers and pickers alike, this grand old structure has lots of potential and could possibly be brought back to work for your small animals, maybe even horses. The home has space for everyone. The oversized kitchen serves as a wonderful gathering place. The main level also includes a formal dining, full bath and a large living room. The second floor has a nice sized master, two additional bedrooms, a full bath and a very large bonus space for a studio, extra sleep quarters or hobbies. There are endless possibilities. Perfectly comfortably, as is! This wonderful old farm property is solid, has tons of charm and awaits its new owners. Do not wait!
This property is off market, which means it's not currently listed for sale or rent on Zillow. This may be different from what's available on other websites or public sources.


