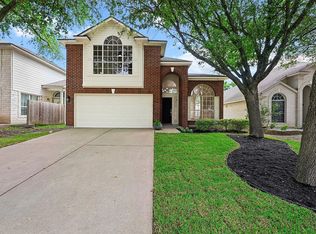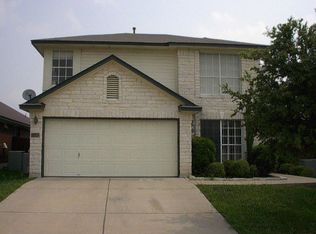Updated 3-Bed, 2.5-Bath Home in the Highly Desired Wells Branch Area Quiet Street, Prime Location Located in the sought-after Wells Branch neighborhood, this well-maintained 3-bedroom, 2.5-bathroom home sits on a quiet street with quick access to MoPac, I-35, and TX-45. You'll be just minutes from Apple, Dell, IBM, NI, and The Domain, with excellent shopping nearby at La Frontera and Round Rock Outlets. Inside, you'll find ceramic tile and laminate flooring throughout perfect for allergy-sensitive households. The updated kitchen features granite countertops and stainless steel appliances, blending style and function. Step outside to enjoy a shaded, extended patio and a spacious storage shed ideal for outdoor living. Families will appreciate the proximity to great schools, including the recently built Joe Lee Johnson Elementary (RRISD) and Jubilee Charter School, both within walking distance. Community amenities include scenic walking and biking trails, a recreation pond, two heated pools, and a recreation center all within walking or short driving distance. Open to lease terms longer than 12 months. Seeking well-qualified applicants. Owner pays HOA
This property is off market, which means it's not currently listed for sale or rent on Zillow. This may be different from what's available on other websites or public sources.

