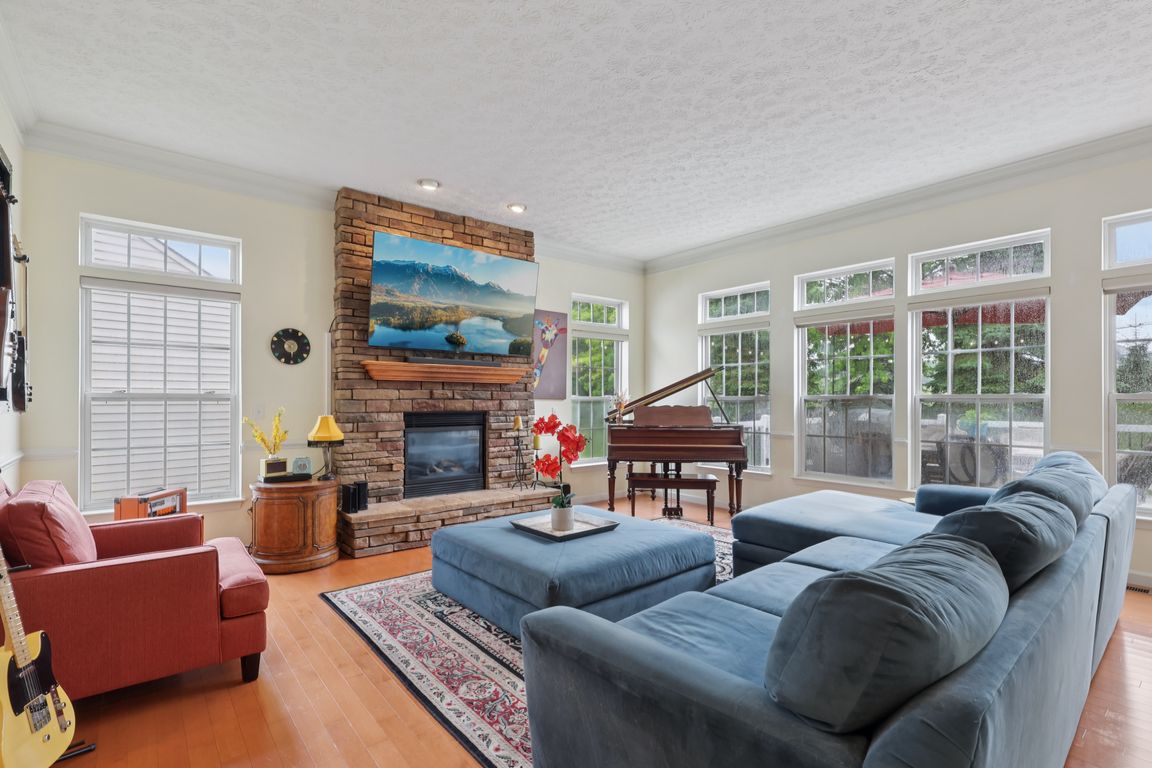
PendingPrice cut: $21K (7/27)
$479,000
3beds
3,589sqft
3528 Scotswood Cir, Richfield, OH 44286
3beds
3,589sqft
Multi family, single family residence
Built in 2004
5,488 sqft
2 Attached garage spaces
$133 price/sqft
$2,050 annually HOA fee
What's special
First floor laundryGreat roomOpen-concept layoutLighted tray ceilingFinished lower levelHome gymTwo-level trex deck
Discover the perfect blend of luxury, comfort, and convenience in this stunning detached ranch cluster home located in The Woods of Glencairn Forest. Designed for effortless one-floor living, this home shines with a bright, open-concept layout, ideal for entertaining and everyday life. The impressive great room sets the stage with warm ...
- 35 days
- on Zillow |
- 2,350 |
- 69 |
Source: MLS Now,MLS#: 5138107Originating MLS: Akron Cleveland Association of REALTORS
Travel times
Kitchen
Living Room
Primary Bedroom
Zillow last checked: 7 hours ago
Listing updated: July 29, 2025 at 09:06am
Listed by:
Ann M Paydock 440-669-1294 Annpaydock@howardhanna.com,
Howard Hanna,
Madeline Brightharp 440-429-9663,
Howard Hanna
Source: MLS Now,MLS#: 5138107Originating MLS: Akron Cleveland Association of REALTORS
Facts & features
Interior
Bedrooms & bathrooms
- Bedrooms: 3
- Bathrooms: 3
- Full bathrooms: 3
- Main level bathrooms: 2
- Main level bedrooms: 3
Primary bedroom
- Description: Lighted tray ceiling, walk-in closet,Flooring: Carpet
- Features: Tray Ceiling(s), High Ceilings, Window Treatments
- Level: First
- Dimensions: 17 x 15
Bedroom
- Description: Flooring: Carpet
- Features: Window Treatments
- Level: First
- Dimensions: 12 x 11
Bedroom
- Description: Flooring: Luxury Vinyl Tile
- Level: Lower
- Dimensions: 17 x 12
Bedroom
- Description: Flooring: Carpet
- Features: Vaulted Ceiling(s), Window Treatments
- Level: First
- Dimensions: 13 x 11
Primary bathroom
- Description: Flooring: Ceramic Tile
- Level: First
- Dimensions: 11 x 8
Other
- Description: Currently used as a bedroom,Flooring: Luxury Vinyl Tile
Dining room
- Description: Flooring: Hardwood
- Features: Chandelier, High Ceilings, Window Treatments
- Level: First
- Dimensions: 12 x 11
Entry foyer
- Description: Flooring: Hardwood
- Level: First
- Dimensions: 10 x 6
Great room
- Description: Flooring: Hardwood
- Features: Fireplace, High Ceilings, Vaulted Ceiling(s), Window Treatments
- Level: First
- Dimensions: 19 x 18
Gym
- Description: Flooring: Luxury Vinyl Tile
- Level: Lower
- Dimensions: 18 x 12
Kitchen
- Description: Flooring: Hardwood
- Features: Breakfast Bar, High Ceilings, Vaulted Ceiling(s)
- Level: First
- Dimensions: 19 x 14
Laundry
- Description: Flooring: Ceramic Tile
- Level: First
- Dimensions: 7 x 5
Recreation
- Description: Flooring: Luxury Vinyl Tile
- Level: Lower
- Dimensions: 30 x 23
Sitting room
- Description: Flooring: Hardwood
- Features: Vaulted Ceiling(s), Window Treatments
- Level: First
- Dimensions: 13 x 11
Heating
- Forced Air, Fireplace(s), Gas
Cooling
- Central Air
Appliances
- Included: Built-In Oven, Cooktop, Dishwasher, Disposal, Microwave, Refrigerator
- Laundry: Main Level
Features
- Breakfast Bar, Tray Ceiling(s), Chandelier, Double Vanity, Entrance Foyer, Eat-in Kitchen, High Ceilings, Primary Downstairs, Open Floorplan, Pantry, Recessed Lighting, Vaulted Ceiling(s), Walk-In Closet(s), Central Vacuum
- Windows: Double Pane Windows
- Basement: Full,Finished,Sump Pump
- Number of fireplaces: 1
- Fireplace features: Gas Log, Great Room, Gas
Interior area
- Total structure area: 3,589
- Total interior livable area: 3,589 sqft
- Finished area above ground: 2,164
- Finished area below ground: 1,425
Video & virtual tour
Property
Parking
- Parking features: Attached, Drain, Direct Access, Electricity, Garage Faces Front, Garage, Garage Door Opener, Water Available
- Attached garage spaces: 2
Features
- Levels: One
- Stories: 1
- Patio & porch: Deck
- Fencing: None
Lot
- Size: 5,488.56 Square Feet
Details
- Parcel number: 4802551
Construction
Type & style
- Home type: SingleFamily
- Architectural style: Cluster Home,Ranch
- Property subtype: Multi Family, Single Family Residence
Materials
- Vinyl Siding
- Roof: Asphalt,Fiberglass
Condition
- Year built: 2004
Utilities & green energy
- Sewer: Public Sewer
- Water: Public
Community & HOA
Community
- Features: Park, Tennis Court(s)
- Security: Smoke Detector(s)
- Subdivision: Glencairn Frst/Woods Ph 02
HOA
- Has HOA: Yes
- Services included: Association Management, Maintenance Grounds, Other, Recreation Facilities, Snow Removal
- HOA fee: $250 annually
- HOA name: Glencairn Forest Hoa
- Second HOA fee: $150 monthly
Location
- Region: Richfield
Financial & listing details
- Price per square foot: $133/sqft
- Tax assessed value: $396,360
- Annual tax amount: $7,199
- Date on market: 7/10/2025
- Listing agreement: Exclusive Right To Sell
- Listing terms: Cash,Conventional