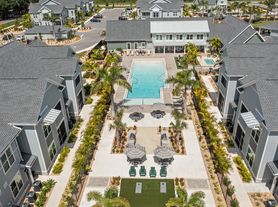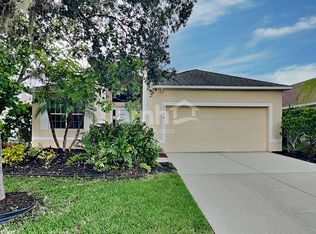Welcome to Colony Cove, a 55+ age-qualified, active and vibrant community where you can find yourself in your dream home. We have a stunning, brand-newSkyline Home in the Clearwater Floor Plan, a 3-bedroom, 2.5 -bath home for sale featuring 1,460 sq. ft. of beautifully designed living space. Located in Ellenton Fl, this property offers the perfect blend of modern amenities and timeless charm. Step inside to find an open-concept floor plan, high ceilings, and luxury amenities. The kitchen boasts an impressive amount of countertop space and storage, perfect for both everyday living and entertaining. The spacious owner's suite offers a peaceful retreat, complete with dual vanities and a walk-in shower. Additional bedrooms provide versatility for guests, a home office, or a growing family. Outside, you will enjoy a fully covered carport and a covered concrete pad, ideal for entertaining or unwinding. Located in the desirable Colony Cove, residents enjoy access to a range of premium amenities, including 6 swimming pools, 5 clubhouses, and tennis courts. Conveniently situated near U.S. Highway 301, you'll have everything you need just minutes away. Whether you're looking for relaxation or recreation, this vibrant community has it all. Call us today to schedule a tour of this home!
Home for rent
$1,629/mo
3528 Vine Trl #148, Ellenton, FL 34222
3beds
1,460sqft
Price may not include required fees and charges.
Manufactured
Available now
-- Pets
-- A/C
-- Laundry
Carport parking
Electric
What's special
- 32 days |
- -- |
- -- |
Travel times
Looking to buy when your lease ends?
Consider a first-time homebuyer savings account designed to grow your down payment with up to a 6% match & 3.83% APY.
Facts & features
Interior
Bedrooms & bathrooms
- Bedrooms: 3
- Bathrooms: 3
- Full bathrooms: 2
- 1/2 bathrooms: 1
Heating
- Electric
Appliances
- Included: Dishwasher, Disposal, Microwave, Refrigerator
Interior area
- Total interior livable area: 1,460 sqft
Video & virtual tour
Property
Parking
- Parking features: Carport
- Has carport: Yes
- Details: Contact manager
Features
- Exterior features: Heating: Electric
Construction
Type & style
- Home type: MobileManufactured
- Property subtype: Manufactured
Condition
- Year built: 2025
Community & HOA
Location
- Region: Ellenton
Financial & listing details
- Lease term: Contact For Details
Price history
| Date | Event | Price |
|---|---|---|
| 10/8/2025 | Listing removed | $179,900$123/sqft |
Source: My State MLS #11493193 | ||
| 9/27/2025 | Price change | $1,629+2.1%$1/sqft |
Source: My State MLS #11571777 | ||
| 9/17/2025 | Price change | $1,595-5.9%$1/sqft |
Source: My State MLS #11571777 | ||
| 9/10/2025 | Listed for rent | $1,695$1/sqft |
Source: My State MLS #11571777 | ||
| 8/7/2025 | Price change | $179,900-2.7%$123/sqft |
Source: My State MLS #11493193 | ||

