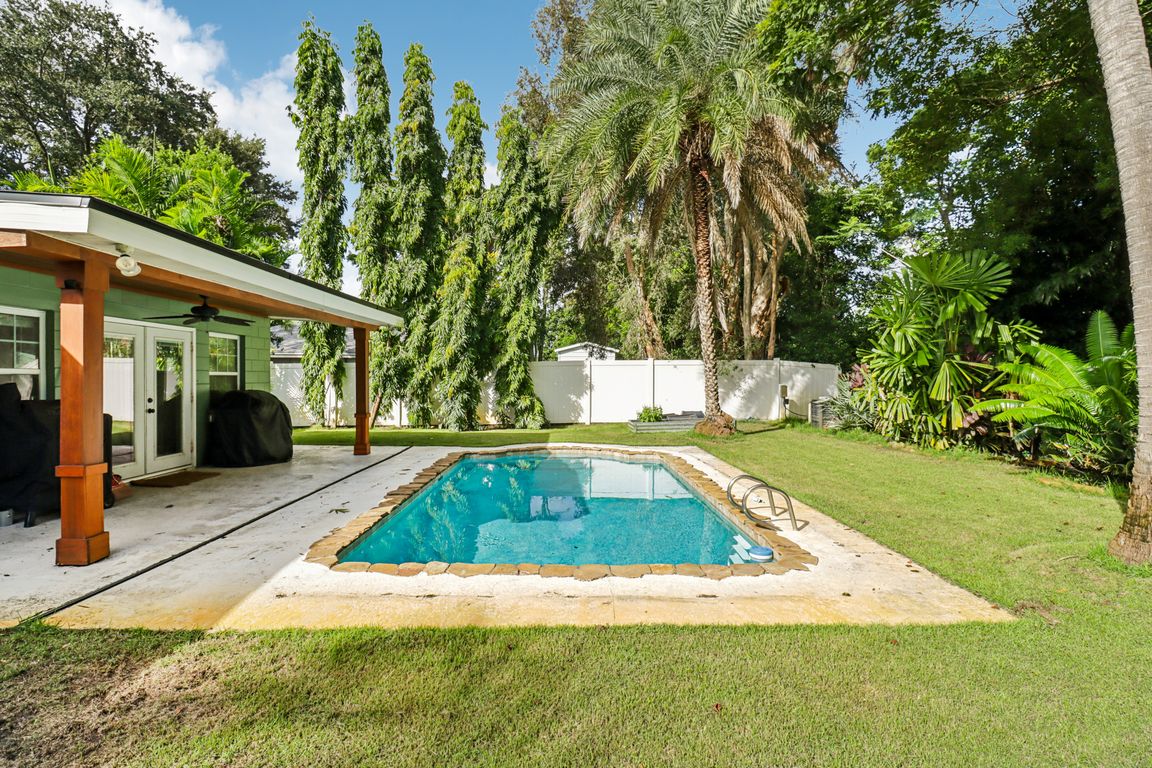Open: Sat 10am-12pm

For sale
$400,000
3beds
1,255sqft
3529 Australian Cir, Winter Park, FL 32792
3beds
1,255sqft
Single family residence
Built in 1963
9,000 sqft
1 Attached garage space
$319 price/sqft
What's special
Fenced yardPool homeLarge breakfast barGranite countertopEn-suite bathroomStylish second bathroomCovered porch
Welcome to 3529 Australian Circle, a beautifully updated 3-bedroom, 2-bathroom POOL home located in the desirable EASTBROOK subdivision of WINTER PARK. Designed for comfort and everyday living, this home blends modern updates with timeless character. Step inside to find an open floor plan enhanced by high ceilings, WOOD-LOOK ...
- 23 hours |
- 609 |
- 60 |
Source: Stellar MLS,MLS#: O6348528 Originating MLS: Orlando Regional
Originating MLS: Orlando Regional
Travel times
Family Room
Kitchen
Primary Bedroom
Zillow last checked: 7 hours ago
Listing updated: 12 hours ago
Listing Provided by:
Lori Hoover 407-247-7523,
EXP REALTY LLC 407-305-4300
Source: Stellar MLS,MLS#: O6348528 Originating MLS: Orlando Regional
Originating MLS: Orlando Regional

Facts & features
Interior
Bedrooms & bathrooms
- Bedrooms: 3
- Bathrooms: 2
- Full bathrooms: 2
Primary bedroom
- Features: Ceiling Fan(s), En Suite Bathroom, Built-in Closet
- Level: First
- Area: 156 Square Feet
- Dimensions: 13x12
Bedroom 2
- Features: Ceiling Fan(s), Built-in Closet
- Level: First
- Area: 99 Square Feet
- Dimensions: 11x9
Bedroom 3
- Features: Ceiling Fan(s), Built-in Closet
- Level: First
- Area: 108 Square Feet
- Dimensions: 9x12
Dining room
- Level: First
- Area: 78 Square Feet
- Dimensions: 6x13
Great room
- Features: Ceiling Fan(s)
- Level: First
- Area: 156 Square Feet
- Dimensions: 12x13
Kitchen
- Features: Breakfast Bar
- Level: First
- Area: 209 Square Feet
- Dimensions: 19x11
Heating
- Central, Electric
Cooling
- Central Air
Appliances
- Included: Dishwasher, Disposal, Microwave, Range, Range Hood, Refrigerator, Wine Refrigerator
- Laundry: Laundry Room
Features
- Ceiling Fan(s), High Ceilings, Kitchen/Family Room Combo, Open Floorplan
- Flooring: Bamboo, Tile
- Doors: French Doors
- Has fireplace: No
Interior area
- Total structure area: 1,685
- Total interior livable area: 1,255 sqft
Video & virtual tour
Property
Parking
- Total spaces: 1
- Parking features: Garage - Attached
- Attached garage spaces: 1
Features
- Levels: One
- Stories: 1
- Patio & porch: Covered
- Exterior features: Irrigation System, Private Mailbox
- Has private pool: Yes
- Pool features: Child Safety Fence, In Ground
Lot
- Size: 9,000 Square Feet
- Features: In County, Oversized Lot
Details
- Parcel number: 34213050618000050
- Zoning: R-1A
- Special conditions: None
Construction
Type & style
- Home type: SingleFamily
- Architectural style: Florida
- Property subtype: Single Family Residence
Materials
- Block
- Foundation: Slab
- Roof: Shingle
Condition
- New construction: No
- Year built: 1963
Utilities & green energy
- Sewer: Public Sewer
- Water: Public
- Utilities for property: Cable Available, Electricity Available, Public, Sewer Connected, Water Available
Community & HOA
Community
- Subdivision: EASTBROOK SUB UNIT 05
HOA
- Has HOA: No
- Pet fee: $0 monthly
Location
- Region: Winter Park
Financial & listing details
- Price per square foot: $319/sqft
- Tax assessed value: $288,230
- Annual tax amount: $4,112
- Date on market: 10/8/2025
- Listing terms: Cash,Conventional,FHA,VA Loan
- Ownership: Fee Simple
- Total actual rent: 0
- Electric utility on property: Yes
- Road surface type: Paved