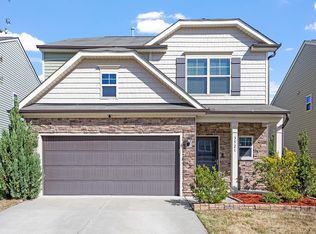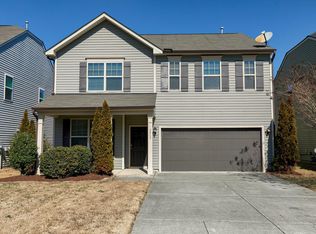Sold for $369,900
$369,900
3529 Eastern Branch Rd, Raleigh, NC 27610
3beds
1,960sqft
Single Family Residence, Residential
Built in 2015
4,356 Square Feet Lot
$360,500 Zestimate®
$189/sqft
$1,906 Estimated rent
Home value
$360,500
$342,000 - $382,000
$1,906/mo
Zestimate® history
Loading...
Owner options
Explore your selling options
What's special
Beautiful, two-story home with fresh paint and 2000 sq ft of living space in the vibrant heart of Raleigh! This thoughtfully designed interior features 8 new interior doors and an open floorplan, anchored by a cozy fireplace, ideal for both relaxation and entertainment alike. With rich cabinetry and generous counter space, cook up your favorite meals in this contemporary kitchen. Transform the bright loft into the room of your dreams - whether it's a study, playroom, or rec space. The spacious primary bedroom is a serene retreat with its elegant tray ceiling and private bath with walk-in closet and dual sink vanity. Enjoy the fenced backyard for outdoor fun and enjoyment all season long. Convenience and comfort awaits! Inquire now!
Zillow last checked: 8 hours ago
Listing updated: February 18, 2025 at 06:39am
Listed by:
Charles Nichol 734-259-7544,
Marketplace Housing, LLC
Bought with:
Craig Kasek, 301758
Choice Residential Real Estate
Source: Doorify MLS,MLS#: 10063106
Facts & features
Interior
Bedrooms & bathrooms
- Bedrooms: 3
- Bathrooms: 3
- Full bathrooms: 2
- 1/2 bathrooms: 1
Heating
- Central, Natural Gas
Cooling
- Ceiling Fan(s), Central Air
Appliances
- Included: Dishwasher, Electric Range, Microwave, Refrigerator
- Laundry: Upper Level
Features
- Ceiling Fan(s), Open Floorplan, Recessed Lighting, Walk-In Closet(s), See Remarks
- Flooring: Carpet, Vinyl
- Common walls with other units/homes: No Common Walls
Interior area
- Total structure area: 1,960
- Total interior livable area: 1,960 sqft
- Finished area above ground: 1,960
- Finished area below ground: 0
Property
Parking
- Total spaces: 4
- Parking features: Attached, Garage, Garage Faces Front
- Attached garage spaces: 2
- Uncovered spaces: 2
Features
- Levels: Two
- Stories: 2
- Patio & porch: Front Porch, Patio
- Exterior features: Fenced Yard
- Fencing: Back Yard, Privacy, Wood
- Has view: Yes
Lot
- Size: 4,356 sqft
- Features: Back Yard, Front Yard
Details
- Parcel number: 1722.05281881.000
- Zoning: R-6
- Special conditions: Standard
Construction
Type & style
- Home type: SingleFamily
- Architectural style: Traditional
- Property subtype: Single Family Residence, Residential
Materials
- Vinyl Siding
- Foundation: Slab
- Roof: Shingle
Condition
- New construction: No
- Year built: 2015
Utilities & green energy
- Sewer: Public Sewer
- Water: Public
Community & neighborhood
Location
- Region: Raleigh
- Subdivision: Sunnybrook Estates
HOA & financial
HOA
- Has HOA: Yes
- HOA fee: $210 annually
- Services included: Unknown
Price history
| Date | Event | Price |
|---|---|---|
| 12/19/2024 | Sold | $369,900$189/sqft |
Source: | ||
| 11/15/2024 | Pending sale | $369,900$189/sqft |
Source: | ||
| 11/13/2024 | Listed for sale | $369,900-2.7%$189/sqft |
Source: | ||
| 10/16/2023 | Listing removed | -- |
Source: Zillow Rentals Report a problem | ||
| 10/13/2023 | Listed for rent | $1,750$1/sqft |
Source: Zillow Rentals Report a problem | ||
Public tax history
| Year | Property taxes | Tax assessment |
|---|---|---|
| 2025 | $3,057 +0.4% | $348,239 |
| 2024 | $3,044 +23.9% | $348,239 +55.8% |
| 2023 | $2,457 +7.6% | $223,572 |
Find assessor info on the county website
Neighborhood: South Raleigh
Nearby schools
GreatSchools rating
- 4/10Walnut Creek Elementary SchoolGrades: PK-5Distance: 0.4 mi
- 8/10West Lake MiddleGrades: 6-8Distance: 11.6 mi
- 4/10Southeast Raleigh HighGrades: 9-12Distance: 1 mi
Schools provided by the listing agent
- Elementary: Wake - Walnut Creek
- Middle: Wake - West Lake
- High: Wake - S E Raleigh
Source: Doorify MLS. This data may not be complete. We recommend contacting the local school district to confirm school assignments for this home.
Get a cash offer in 3 minutes
Find out how much your home could sell for in as little as 3 minutes with a no-obligation cash offer.
Estimated market value$360,500
Get a cash offer in 3 minutes
Find out how much your home could sell for in as little as 3 minutes with a no-obligation cash offer.
Estimated market value
$360,500

