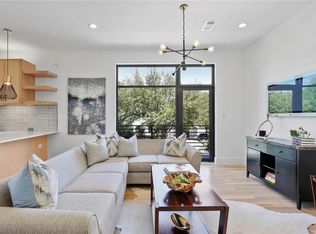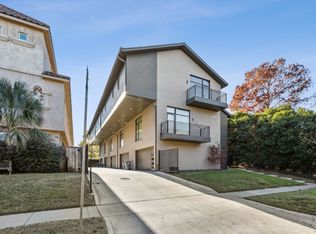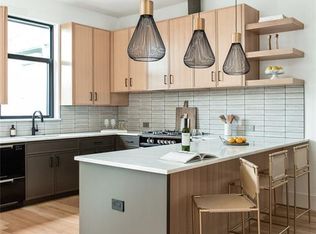Sold on 12/01/23
Price Unknown
3529 Kalterra Ct, Dallas, TX 75219
3beds
2,070sqft
Townhouse
Built in 2018
1,481.04 Square Feet Lot
$649,900 Zestimate®
$--/sqft
$4,761 Estimated rent
Home value
$649,900
$617,000 - $682,000
$4,761/mo
Zestimate® history
Loading...
Owner options
Explore your selling options
What's special
Experience urban chic in the heart of Dallas with this stunning 3-bedroom residence. Immerse yourself in modern luxury, where every detail caters to your style and convenience. Step into a chef's dream kitchen, complete with sleek marble countertops, custom oak cabinetry, top-of-the-line appliances, and trendy floating shelving. The 10-foot soaring ceilings are illuminated by recessed lighting and designer fixtures, creating an inviting and vibrant atmosphere. Discover the luxurious primary suite with dual sinks and a stunning walk-in shower enclosed in frameless glass. Plus, there's a spacious closet with built-in shelves, perfect for showcasing your shoe collection. Enjoy the oversized garage accommodating two cars and providing extra space for your creative endeavors or hobbies. Situated in a prime location, you'll have swift access to downtown hotspots, dining venues, shopping districts, lush parks, and major highways, ensuring your active city life is always within reach.
Zillow last checked: 8 hours ago
Listing updated: June 19, 2025 at 05:54pm
Listed by:
Brandon Travelstead 0600907 469-223-0711,
Compass RE Texas, LLC 214-814-8100
Bought with:
Grant Arlington
Fathom Realty, LLC
Source: NTREIS,MLS#: 20442578
Facts & features
Interior
Bedrooms & bathrooms
- Bedrooms: 3
- Bathrooms: 3
- Full bathrooms: 2
- 1/2 bathrooms: 1
Primary bedroom
- Features: Walk-In Closet(s)
- Level: Third
- Dimensions: 20 x 15
Bedroom
- Level: First
- Dimensions: 14 x 8
Bedroom
- Features: Walk-In Closet(s)
- Level: Third
- Dimensions: 12 x 10
Primary bathroom
- Features: Separate Shower
- Level: Third
- Dimensions: 20 x 6
Dining room
- Level: Second
- Dimensions: 10 x 7
Living room
- Level: Second
- Dimensions: 18 x 17
Heating
- Central, Natural Gas
Cooling
- Central Air, Electric
Appliances
- Included: Some Gas Appliances, Built-In Refrigerator, Dishwasher, Disposal, Gas Range, Microwave, Plumbed For Gas, Tankless Water Heater, Vented Exhaust Fan
Features
- Decorative/Designer Lighting Fixtures, Eat-in Kitchen, High Speed Internet, Kitchen Island, Open Floorplan, Cable TV, Walk-In Closet(s), Wired for Sound
- Windows: Window Coverings
- Has basement: No
- Has fireplace: No
Interior area
- Total interior livable area: 2,070 sqft
Property
Parking
- Total spaces: 2
- Parking features: Covered, Door-Single
- Attached garage spaces: 2
Features
- Levels: Three Or More
- Stories: 3
- Patio & porch: Covered
- Exterior features: Lighting, Rain Gutters
- Pool features: None
- Fencing: Metal,Wood
Lot
- Size: 1,481 sqft
- Features: Interior Lot, Landscaped, Sprinkler System
Details
- Parcel number: 001318000103C0000
- Special conditions: Standard
Construction
Type & style
- Home type: Townhouse
- Architectural style: Contemporary/Modern
- Property subtype: Townhouse
- Attached to another structure: Yes
Materials
- Brick
- Foundation: Slab
- Roof: Composition
Condition
- Year built: 2018
Utilities & green energy
- Sewer: Public Sewer
- Water: Public
- Utilities for property: Sewer Available, Water Available, Cable Available
Community & neighborhood
Location
- Region: Dallas
- Subdivision: Bowser Heights
HOA & financial
HOA
- Has HOA: Yes
- HOA fee: $275 monthly
- Services included: Association Management, Maintenance Grounds
- Association name: Kalterra Court HOA
- Association phone: 913-387-7070
Price history
| Date | Event | Price |
|---|---|---|
| 12/1/2023 | Sold | -- |
Source: NTREIS #20442578 | ||
| 11/10/2023 | Pending sale | $649,900$314/sqft |
Source: NTREIS #20442578 | ||
| 11/3/2023 | Contingent | $649,900$314/sqft |
Source: NTREIS #20442578 | ||
| 10/11/2023 | Listed for sale | $649,900-6.5%$314/sqft |
Source: NTREIS #20442578 | ||
| 1/24/2023 | Sold | -- |
Source: NTREIS #20175183 | ||
Public tax history
| Year | Property taxes | Tax assessment |
|---|---|---|
| 2024 | $14,342 +35.3% | $641,700 |
| 2023 | $10,600 -4.7% | $641,700 +17.7% |
| 2022 | $11,117 -6.3% | $545,000 |
Find assessor info on the county website
Neighborhood: 75219
Nearby schools
GreatSchools rating
- 4/10Ben Milam Elementary SchoolGrades: PK-5Distance: 0.9 mi
- 5/10Alex W Spence Talented/Gifted AcademyGrades: 6-8Distance: 1.1 mi
- 4/10North Dallas High SchoolGrades: 9-12Distance: 0.7 mi
Schools provided by the listing agent
- Elementary: Milam
- Middle: Spence
- High: North Dallas
- District: Dallas ISD
Source: NTREIS. This data may not be complete. We recommend contacting the local school district to confirm school assignments for this home.
Get a cash offer in 3 minutes
Find out how much your home could sell for in as little as 3 minutes with a no-obligation cash offer.
Estimated market value
$649,900
Get a cash offer in 3 minutes
Find out how much your home could sell for in as little as 3 minutes with a no-obligation cash offer.
Estimated market value
$649,900


