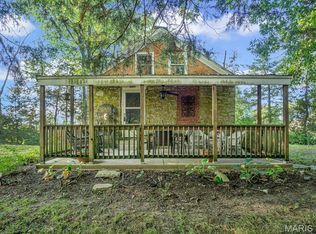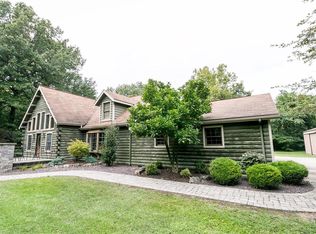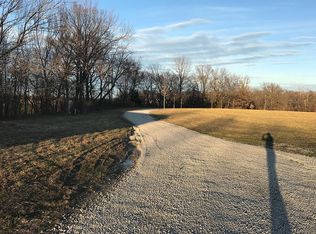26 ACRES and a home with a functional floor plan. There is an open living room, dining room, & large kitchen. The three sliding glass doors highlight the country view where you can see plenty of wildlife. The living room has a tray ceiling & gas fireplace. The gorgeous kitchen features maple cabinets, a center island, breakfast bar, deep sink & a spacious walk in pantry. The master suite, complete with master bath that has a large custom shower, vanity with makeup area & a walk-in closet. The main floor laundry/pantry is conveniently located off of the master closet or off the great room. Two bedrooms on the other side of the home have a Jack-and-Jill bathroom. There is also an office located off the living room separated by french doors. The basement offers plenty of opportunities, if finished off someone could easily have a large family room, a 4th bedroom, full bathroom, & an exercise area. An attached oversized garage compliments the home. The 26 acres are a combination of woods, with tillable acreage currently in Alfalfa for hay production, fenced area for small livestock and 30x40 BBL shed.
This property is off market, which means it's not currently listed for sale or rent on Zillow. This may be different from what's available on other websites or public sources.


