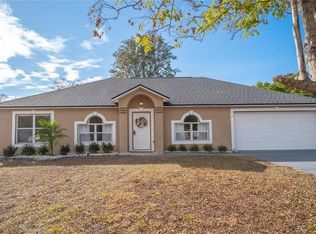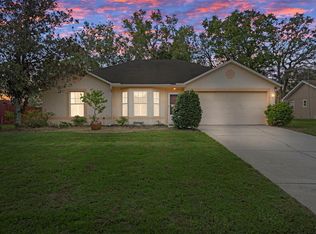Sold for $210,000
$210,000
3529 Orion Rd, Spring Hill, FL 34606
2beds
1,362sqft
Single Family Residence
Built in 1979
10,588 Square Feet Lot
$204,800 Zestimate®
$154/sqft
$1,717 Estimated rent
Home value
$204,800
$180,000 - $231,000
$1,717/mo
Zestimate® history
Loading...
Owner options
Explore your selling options
What's special
THIS IS A FIX AND FLIP!!! SELLER OFFERS $6000 TOWARDS BUYER'S PREPAIDS/CLOSING COSTS WITH AGREED UPON PURCHASE PRICE!!! Don’t miss this incredible opportunity to own a solid 2-bedroom, 2-bath concrete block home with tons of potential. Whether you're looking for your next fix and flip, rental, or primary residence, this property is a blank canvas ready for your vision. Located in a well-established neighborhood with no HOA, this home offers a spacious layout, a generous lot, and strong bones. Just bring your tools and creativity to unlock the value!
Zillow last checked: 8 hours ago
Listing updated: September 08, 2025 at 09:30am
Listing Provided by:
Michael Peeples 813-417-8143,
THE WILKINS WAY LLC 407-874-0230,
Tina Jolly 813-309-4815,
THE WILKINS WAY LLC
Bought with:
John Gibo, 3498840
TROPIC SHORES REALTY LLC
Source: Stellar MLS,MLS#: TB8398740 Originating MLS: Orlando Regional
Originating MLS: Orlando Regional

Facts & features
Interior
Bedrooms & bathrooms
- Bedrooms: 2
- Bathrooms: 2
- Full bathrooms: 2
Primary bedroom
- Features: Walk-In Closet(s)
- Level: First
Bedroom 2
- Features: Walk-In Closet(s)
- Level: First
Dining room
- Level: First
Kitchen
- Level: First
Living room
- Level: First
Heating
- Central
Cooling
- Central Air
Appliances
- Included: Dishwasher, Range, Refrigerator
- Laundry: Laundry Room
Features
- Ceiling Fan(s), Kitchen/Family Room Combo, Vaulted Ceiling(s), Walk-In Closet(s)
- Flooring: Carpet, Tile
- Doors: Sliding Doors
- Has fireplace: No
Interior area
- Total structure area: 2,126
- Total interior livable area: 1,362 sqft
Property
Parking
- Total spaces: 2
- Parking features: Driveway, Garage Door Opener, Ground Level
- Attached garage spaces: 2
- Has uncovered spaces: Yes
Features
- Levels: One
- Stories: 1
- Patio & porch: Patio, Rear Porch, Screened
Lot
- Size: 10,588 sqft
- Dimensions: 68 x 125
- Features: In County, Oversized Lot
Details
- Parcel number: R3232317521014660090
- Zoning: RES
- Special conditions: None
Construction
Type & style
- Home type: SingleFamily
- Architectural style: Ranch
- Property subtype: Single Family Residence
Materials
- Block, Stucco
- Foundation: Slab
- Roof: Shingle
Condition
- Fixer
- New construction: No
- Year built: 1979
Utilities & green energy
- Sewer: Septic Tank
- Water: Well
- Utilities for property: BB/HS Internet Available, Cable Available, Electricity Available, Electricity Connected, Sewer Connected, Water Connected
Community & neighborhood
Location
- Region: Spring Hill
- Subdivision: SPRING HILL
HOA & financial
HOA
- Has HOA: No
Other fees
- Pet fee: $0 monthly
Other financial information
- Total actual rent: 0
Other
Other facts
- Listing terms: Cash,Conventional
- Ownership: Fee Simple
- Road surface type: Paved
Price history
| Date | Event | Price |
|---|---|---|
| 9/8/2025 | Sold | $210,000-4.5%$154/sqft |
Source: | ||
| 8/28/2025 | Pending sale | $220,000$162/sqft |
Source: | ||
| 7/7/2025 | Price change | $220,000-2.2%$162/sqft |
Source: | ||
| 6/20/2025 | Listed for sale | $225,000-1.7%$165/sqft |
Source: | ||
| 6/6/2022 | Sold | $229,000+207.4%$168/sqft |
Source: Public Record Report a problem | ||
Public tax history
| Year | Property taxes | Tax assessment |
|---|---|---|
| 2024 | $2,729 -16.4% | $177,377 +2% |
| 2023 | $3,266 +192% | $173,937 +113.3% |
| 2022 | $1,119 +2.1% | $81,533 +3% |
Find assessor info on the county website
Neighborhood: 34606
Nearby schools
GreatSchools rating
- 2/10Deltona Elementary SchoolGrades: PK-5Distance: 1.6 mi
- 4/10Fox Chapel Middle SchoolGrades: 6-8Distance: 2 mi
- 2/10Central High SchoolGrades: 9-12Distance: 7.5 mi
Get a cash offer in 3 minutes
Find out how much your home could sell for in as little as 3 minutes with a no-obligation cash offer.
Estimated market value$204,800
Get a cash offer in 3 minutes
Find out how much your home could sell for in as little as 3 minutes with a no-obligation cash offer.
Estimated market value
$204,800

