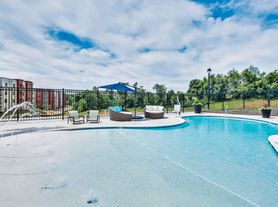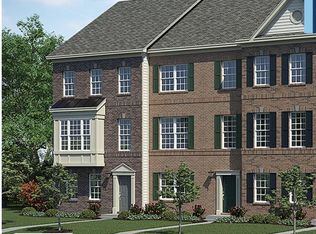Welcome to this spacious 3-bedroom, 2.5-bath townhome located in the sought-after Villages of Urbana. The main level features a gourmet kitchen with granite countertops, stainless steel appliances, large island/breakfast bar, a pantry, and a double wall oven perfect for preparing large holiday meals. A bright living room with a bay window and a cozy gas fireplace is an ideal space for relaxing or entertaining. Upstairs, the primary bedroom offers two walk-in closets and an attached full bath with a shower stall and double vanity. Two additional bedrooms and a full bath complete the upper level. The entry-level offers a versatile flex space that could be used as an office/recreation room/home gym, laundry area, and access to the 2-car attached garage, with a driveway for extra parking. Additional amenities include a rear deck, hardwood flooring, and fresh paint. Enjoy all that the Villages of Urbana has to offer, including multiple swimming pools with a waterpark, including a waterpark with a lazy river and slides, clubhouse and fitness center, tennis courts, walking and biking trails, nearby Urbana Community Park that includes a skate park, nearby schools, and a vibrant market district with shops, restaurants, and a library. The Villages of Urbana location has easy access to Routes 270, 80, 75, and is just minutes from Route 70. A credit score of 660 or above, a good on-time payment history, and a minimum (combined) income of $8,025 / month ($96,300 / year) are needed to apply. This is a smoke-free and pet-free property. Available for immediate occupancy, after application processing.
Townhouse for rent
$2,675/mo
3529 Sprigg St S, Frederick, MD 21704
3beds
1,868sqft
Price may not include required fees and charges.
Townhouse
Available now
No pets
Central air, electric
Dryer in unit laundry
2 Attached garage spaces parking
Natural gas, central, forced air, fireplace
What's special
Cozy gas fireplaceVersatile flex spaceRear deckFresh paintHardwood flooringStainless steel appliances
- 8 days |
- -- |
- -- |
Travel times
Looking to buy when your lease ends?
Consider a first-time homebuyer savings account designed to grow your down payment with up to a 6% match & 3.83% APY.
Facts & features
Interior
Bedrooms & bathrooms
- Bedrooms: 3
- Bathrooms: 3
- Full bathrooms: 2
- 1/2 bathrooms: 1
Rooms
- Room types: Dining Room, Recreation Room
Heating
- Natural Gas, Central, Forced Air, Fireplace
Cooling
- Central Air, Electric
Appliances
- Included: Dishwasher, Disposal, Double Oven, Dryer, Microwave, Oven, Refrigerator, Stove, Washer
- Laundry: Dryer In Unit, In Unit, Laundry Room, Lower Level, Washer In Unit
Features
- Eat-in Kitchen, Kitchen - Gourmet, Kitchen - Table Space, Kitchen Island, Pantry, Primary Bath(s), Recessed Lighting, Upgraded Countertops, Walk-In Closet(s)
- Flooring: Carpet
- Has fireplace: Yes
Interior area
- Total interior livable area: 1,868 sqft
Property
Parking
- Total spaces: 2
- Parking features: Attached, Driveway, On Street, Covered
- Has attached garage: Yes
- Details: Contact manager
Features
- Exterior features: Contact manager
Details
- Parcel number: 07251912
Construction
Type & style
- Home type: Townhouse
- Architectural style: Colonial
- Property subtype: Townhouse
Condition
- Year built: 2009
Utilities & green energy
- Utilities for property: Garbage
Building
Management
- Pets allowed: No
Community & HOA
Community
- Features: Clubhouse, Fitness Center, Pool, Tennis Court(s)
HOA
- Amenities included: Basketball Court, Fitness Center, Pool, Tennis Court(s)
Location
- Region: Frederick
Financial & listing details
- Lease term: Contact For Details
Price history
| Date | Event | Price |
|---|---|---|
| 10/2/2025 | Listed for rent | $2,675+24.4%$1/sqft |
Source: Bright MLS #MDFR2069830 | ||
| 5/20/2020 | Listing removed | $2,150$1/sqft |
Source: RE/MAX Results #MDFR263466 | ||
| 5/4/2020 | Listed for rent | $2,150$1/sqft |
Source: RE/MAX Results #MDFR263466 | ||
| 2/20/2020 | Sold | $350,000+23.5%$187/sqft |
Source: Public Record | ||
| 12/7/2009 | Sold | $283,470$152/sqft |
Source: Public Record | ||

