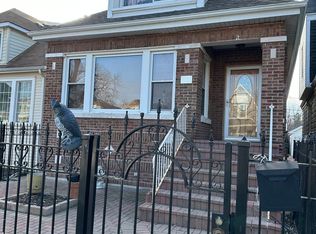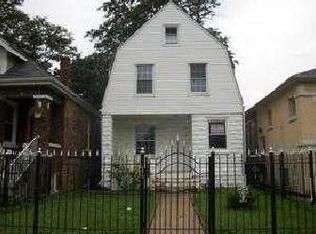Closed
$270,000
3529 W 65th Pl, Chicago, IL 60629
5beds
1,050sqft
Single Family Residence
Built in 2006
3,101.47 Square Feet Lot
$292,800 Zestimate®
$257/sqft
$-- Estimated rent
Home value
$292,800
$243,000 - $340,000
Not available
Zestimate® history
Loading...
Owner options
Explore your selling options
What's special
Welcome to This Nice Brick Chicago Bungalow! Freshly painted. Nice high decorated ceilings. Main floor opens up to a spacious living room and separate dining room with freshly done hardwood floors thru out the house. 5 bedroom, 2 bathroom perfect for large families seeking more space. Owners have taken such great care of this home throughout the years. On the first level you'll find 3 nice size bedrooms/1 bathroom, kitchen, dining room and living room. On the second level, you'll find 2 additional bedrooms and a tv/family room. Downstairs is a walkout basement with separate back entrance, you'll find your washer dryer connectors, 1 bathroom and additional rooms, bring your ideas and make it your own space. Let's not forget about the gorgeous backyard with very little maintenance required, also very well maintained and perfect for hosting friends and family all summer long! 2 car garage. Come take a look, you'll be impressed at how much space is in this home, it's a lot larger than it appears to be. Bonus feature! The house had solar panels that means huge savings on your electric bill!Conveniently located near schools, parks, grocery stores, shopping centers and commuter friendly.... Easy to show.
Zillow last checked: 8 hours ago
Listing updated: April 18, 2023 at 02:30pm
Listing courtesy of:
Jose Melendres 708-859-0650,
EXIT Realty WE,
Coraiyma Melendres 773-430-2411,
EXIT Realty WE
Bought with:
Oscar Campos
RE/MAX Mi Casa
Source: MRED as distributed by MLS GRID,MLS#: 11720467
Facts & features
Interior
Bedrooms & bathrooms
- Bedrooms: 5
- Bathrooms: 2
- Full bathrooms: 2
Primary bedroom
- Features: Flooring (Hardwood)
- Level: Main
- Area: 144 Square Feet
- Dimensions: 12X12
Bedroom 2
- Features: Flooring (Hardwood)
- Level: Main
- Area: 110 Square Feet
- Dimensions: 11X10
Bedroom 3
- Features: Flooring (Hardwood)
- Level: Main
- Area: 110 Square Feet
- Dimensions: 11X10
Bedroom 4
- Level: Attic
- Area: 121 Square Feet
- Dimensions: 11X11
Bedroom 5
- Level: Attic
- Area: 100 Square Feet
- Dimensions: 10X10
Dining room
- Features: Flooring (Hardwood)
- Level: Main
- Area: 132 Square Feet
- Dimensions: 12X11
Kitchen
- Features: Flooring (Ceramic Tile)
- Level: Main
- Area: 132 Square Feet
- Dimensions: 12X11
Laundry
- Level: Basement
- Area: 64 Square Feet
- Dimensions: 8X8
Living room
- Features: Flooring (Hardwood)
- Level: Main
- Area: 180 Square Feet
- Dimensions: 15X12
Heating
- Natural Gas, Forced Air
Cooling
- Central Air
Appliances
- Laundry: Gas Dryer Hookup, Electric Dryer Hookup
Features
- Basement: Unfinished,Full
- Attic: Finished
Interior area
- Total structure area: 0
- Total interior livable area: 1,050 sqft
Property
Parking
- Total spaces: 2
- Parking features: On Site, Garage Owned, Detached, Garage
- Garage spaces: 2
Accessibility
- Accessibility features: No Disability Access
Features
- Stories: 1
Lot
- Size: 3,101 sqft
- Dimensions: 25X125
Details
- Parcel number: 19232200100000
- Special conditions: None
Construction
Type & style
- Home type: SingleFamily
- Architectural style: Bungalow
- Property subtype: Single Family Residence
Materials
- Brick
Condition
- New construction: No
- Year built: 2006
Utilities & green energy
- Sewer: Public Sewer
- Water: Lake Michigan
Community & neighborhood
Location
- Region: Chicago
HOA & financial
HOA
- Services included: None
Other
Other facts
- Listing terms: Conventional
- Ownership: Fee Simple
Price history
| Date | Event | Price |
|---|---|---|
| 4/18/2023 | Sold | $270,000-3.5%$257/sqft |
Source: | ||
| 3/7/2023 | Contingent | $279,900$267/sqft |
Source: | ||
| 2/16/2023 | Listed for sale | $279,900-1.8%$267/sqft |
Source: | ||
| 2/16/2023 | Listing removed | -- |
Source: | ||
| 2/11/2023 | Price change | $284,900-1.7%$271/sqft |
Source: | ||
Public tax history
Tax history is unavailable.
Neighborhood: Marquette Park
Nearby schools
GreatSchools rating
- 3/10Eberhart Elementary SchoolGrades: K-8Distance: 0.2 mi
- 2/10Hubbard High SchoolGrades: 9-12Distance: 0.6 mi
Schools provided by the listing agent
- District: 299
Source: MRED as distributed by MLS GRID. This data may not be complete. We recommend contacting the local school district to confirm school assignments for this home.

Get pre-qualified for a loan
At Zillow Home Loans, we can pre-qualify you in as little as 5 minutes with no impact to your credit score.An equal housing lender. NMLS #10287.
Sell for more on Zillow
Get a free Zillow Showcase℠ listing and you could sell for .
$292,800
2% more+ $5,856
With Zillow Showcase(estimated)
$298,656

