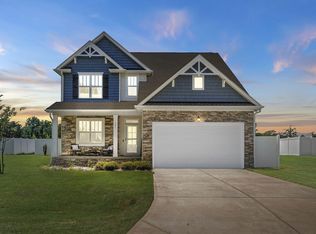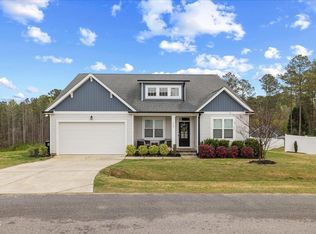Sold for $429,900 on 05/24/24
$429,900
353 Ashpole Trail, Clayton, NC 27520
4beds
2,832sqft
Single Family Residence
Built in 2021
0.46 Acres Lot
$432,600 Zestimate®
$152/sqft
$2,500 Estimated rent
Home value
$432,600
$407,000 - $463,000
$2,500/mo
Zestimate® history
Loading...
Owner options
Explore your selling options
What's special
If you're looking for turn-key, beautifully designed and all the extra space... then this home is for you! This home has been meticulously maintained and still shows like new! First floor bedroom and full bath- perfect for guests! First floor office and formal dining space! Open living and kitchen space makes entertaining a breeze! Screened in porch and expanded deck area overlooks an amazing sized back yard! Upstairs find your spacious owner's suite complete with soaking tub, walk-in shower and plenty of closet space! Two more secondary bedrooms along with a bonus room/5th bedroom! So many possibilities!
Zillow last checked: 8 hours ago
Listing updated: May 24, 2024 at 08:22pm
Listed by:
Sarah Houck 919-440-9498,
EXP Realty LLC - C
Bought with:
A Non Member
A Non Member
Source: Hive MLS,MLS#: 100439339 Originating MLS: Johnston County Association of REALTORS
Originating MLS: Johnston County Association of REALTORS
Facts & features
Interior
Bedrooms & bathrooms
- Bedrooms: 4
- Bathrooms: 3
- Full bathrooms: 3
Primary bedroom
- Level: Second
- Dimensions: 15.4 x 12.9
Bedroom 2
- Level: Main
- Dimensions: 10.8 x 10
Bedroom 3
- Level: Second
- Dimensions: 11.7 x 10.6
Bedroom 4
- Level: Second
- Dimensions: 14.3 x 10.6
Bonus room
- Description: 5th Bedroom Option
- Level: Second
- Dimensions: 14.1 x 11.9
Breakfast nook
- Level: Main
- Dimensions: 15.3 x 9.4
Dining room
- Level: Main
- Dimensions: 12.8 x 11.9
Kitchen
- Level: Main
- Dimensions: 15.3 x 8.7
Laundry
- Level: Second
- Dimensions: 12.2 x 5.9
Living room
- Level: Main
- Dimensions: 17.2 x 15.3
Office
- Level: Main
- Dimensions: 12.3 x 11.9
Heating
- Forced Air, Electric
Cooling
- Central Air
Appliances
- Included: Built-In Microwave, Range, Dishwasher
- Laundry: Laundry Room
Features
- Walk-in Closet(s), Entrance Foyer, Bookcases, Kitchen Island, Ceiling Fan(s), Pantry, Walk-in Shower, Blinds/Shades, Gas Log, Walk-In Closet(s)
- Flooring: Carpet, Vinyl
- Basement: None
- Attic: Scuttle
- Has fireplace: Yes
- Fireplace features: Gas Log
Interior area
- Total structure area: 2,832
- Total interior livable area: 2,832 sqft
Property
Parking
- Total spaces: 2
- Parking features: Garage Faces Front, Concrete
Features
- Levels: Two
- Stories: 2
- Patio & porch: Covered, Deck, Porch, Screened
- Fencing: None
Lot
- Size: 0.46 Acres
- Dimensions: 100 x 226 x 94 x 208
Details
- Parcel number: 06g05032v
- Zoning: residential
- Special conditions: Standard
Construction
Type & style
- Home type: SingleFamily
- Property subtype: Single Family Residence
Materials
- Vinyl Siding
- Foundation: Crawl Space
- Roof: Architectural Shingle
Condition
- New construction: No
- Year built: 2021
Utilities & green energy
- Sewer: Septic Tank
- Water: Public
- Utilities for property: Water Available
Community & neighborhood
Security
- Security features: Smoke Detector(s)
Location
- Region: Clayton
- Subdivision: Other
HOA & financial
HOA
- Has HOA: Yes
- HOA fee: $360 monthly
- Amenities included: Maintenance Common Areas, Street Lights
- Association name: Signature Management
- Association phone: 919-333-3567
Other
Other facts
- Listing agreement: Exclusive Right To Sell
- Listing terms: Cash,Conventional,FHA,USDA Loan,VA Loan
Price history
| Date | Event | Price |
|---|---|---|
| 5/24/2024 | Sold | $429,900$152/sqft |
Source: | ||
| 4/22/2024 | Pending sale | $429,900$152/sqft |
Source: | ||
| 4/18/2024 | Listed for sale | $429,900+20.6%$152/sqft |
Source: | ||
| 9/1/2021 | Sold | $356,500$126/sqft |
Source: Public Record | ||
Public tax history
| Year | Property taxes | Tax assessment |
|---|---|---|
| 2024 | $2,472 +3.5% | $305,210 |
| 2023 | $2,388 -4.9% | $305,210 |
| 2022 | $2,510 +510.4% | $305,210 +510.4% |
Find assessor info on the county website
Neighborhood: 27520
Nearby schools
GreatSchools rating
- 8/10Polenta ElementaryGrades: PK-5Distance: 2.1 mi
- 8/10Swift Creek MiddleGrades: 6-8Distance: 1 mi
- 6/10Cleveland High SchoolGrades: 9-12Distance: 1.4 mi
Get a cash offer in 3 minutes
Find out how much your home could sell for in as little as 3 minutes with a no-obligation cash offer.
Estimated market value
$432,600
Get a cash offer in 3 minutes
Find out how much your home could sell for in as little as 3 minutes with a no-obligation cash offer.
Estimated market value
$432,600

