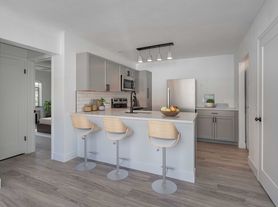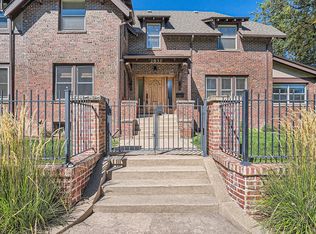ENTERTAINERS MASTERPIECE~ Fully Furnished French Brick Tudor in Denver's Finest Hilltop Neighborhood. The only south-facing home on the block, it's perfectly positioned on the street's only bend, offering privacy, light, and rare curb appeal on an expansive 8,450 sq ft lot. Outside, six unique gathering areas include a redwood dining deck, solarium-side patio with gas fire table, elevated lounge with fire pit overlooking a 65' heated lap pool and grotto, and a covered outdoor kitchen with 40" pizza oven, grill, 65" TV, and ceiling heaters. A custom putting green and seven-person hot tub complete the outdoor experience. Inside, original hand-carved beams, tiger oak floors, and Turkish limestone accent the living, dining, and solarium spaces. The updated kitchen features Quartzite and butcher block counters, stainless appliances, a wine fridge, and a custom breakfast nook. Upstairs, the vaulted master suite includes a 20' walk-in closet, hidden office, and Carrara marble bathroom with steam shower. Two additional bedrooms include en-suite baths with Travertine and custom tile. The renovated basement offers a 500+ bottle wine cellar, second family room, gym, Murphy bed guest room/office, clawfoot tub bath, and upgraded laundry. Available October 1, 2025, for a one-year lease (option to extend). Tenant pays utilities, internet, snow removal, and pool/hot tub upkeep. Lawn care included. Renter's insurance required. Cranmer Park, Cherry Creek, and DIA are all nearby.
House for rent
$13,500/mo
353 Bellaire St, Denver, CO 80220
4beds
3,946sqft
Price may not include required fees and charges.
Singlefamily
Available now
-- Pets
Central air
-- Laundry
2 Attached garage spaces parking
Forced air
What's special
Turkish limestoneRenovated basementVaulted master suiteSecond family roomSouth-facing homeStainless appliancesTree-lined curve
- 109 days |
- -- |
- -- |
Travel times
Looking to buy when your lease ends?
Get a special Zillow offer on an account designed to grow your down payment. Save faster with up to a 6% match & an industry leading APY.
Offer exclusive to Foyer+; Terms apply. Details on landing page.
Facts & features
Interior
Bedrooms & bathrooms
- Bedrooms: 4
- Bathrooms: 5
- Full bathrooms: 4
- 1/2 bathrooms: 1
Heating
- Forced Air
Cooling
- Central Air
Features
- Walk In Closet
- Flooring: Wood
- Has basement: Yes
- Furnished: Yes
Interior area
- Total interior livable area: 3,946 sqft
Property
Parking
- Total spaces: 2
- Parking features: Attached, Covered
- Has attached garage: Yes
- Details: Contact manager
Features
- Exterior features: Flooring: Wood, Heating system: Forced Air, Internet not included in rent, Lawn Care included in rent, Pets - Number Limit, Size Limit, Yes, Walk In Closet
Details
- Parcel number: 0607222007000
Construction
Type & style
- Home type: SingleFamily
- Property subtype: SingleFamily
Condition
- Year built: 1938
Community & HOA
Location
- Region: Denver
Financial & listing details
- Lease term: 12 Months
Price history
| Date | Event | Price |
|---|---|---|
| 7/4/2025 | Listed for rent | $13,500+0%$3/sqft |
Source: REcolorado #7575561 | ||
| 7/2/2025 | Listing removed | $13,499$3/sqft |
Source: Zillow Rentals | ||
| 3/28/2025 | Listed for rent | $13,499$3/sqft |
Source: Zillow Rentals | ||
| 11/15/2019 | Sold | $1,700,000+0.9%$431/sqft |
Source: Public Record | ||
| 10/16/2019 | Pending sale | $1,685,000$427/sqft |
Source: AEGIS PROFESSIONAL REALTY #9601826 | ||

