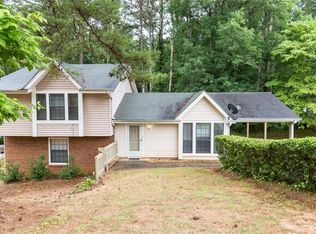Closed
Zestimate®
$200,000
353 Brittan Trl, Jonesboro, GA 30236
3beds
1,986sqft
Single Family Residence
Built in 1986
0.27 Acres Lot
$200,000 Zestimate®
$101/sqft
$1,772 Estimated rent
Home value
$200,000
$176,000 - $228,000
$1,772/mo
Zestimate® history
Loading...
Owner options
Explore your selling options
What's special
Back on the Market - No Fault of the Home! Buyer's financing fell through, giving you a second chance at this gorgeous property. Charming Multi-Level Home with Fenced Yard & Multiple Patios in Chase Woods Welcome to 353 Brittan Trail-a spacious and inviting multi-split home located in the established Chase Woods subdivision of Jonesboro, GA. This well-designed 3-level residence offers a flexible floorplan, abundant natural light, and fantastic outdoor spaces-ideal for both everyday living and entertaining. Nestled in Clayton County, the home provides easy access to I-75, shopping, dining, and local conveniences. As you arrive, you'll appreciate the covered carport with a separate entrance, giving you easy access into the home. Step into the large foyer, which opens up to a comfortable and sunlit layout featuring thoughtful updates throughout. The main level boasts a bright family and dining room combo with a charming bay window-perfect for houseplants or soaking in natural light. A ceiling fan adds comfort, while the open kitchen is fully equipped with appliances including a refrigerator, dishwasher, built-in microwave, and stove. A window above the sink offers serene views of the mature trees and landscaping in your fenced backyard. Upstairs, you'll find spacious bedrooms, including the primary suite with a large walk-in closet and a private full bathroom. The lower level offers a versatile bonus room featuring a cozy fireplace and access to a private patio-making it a perfect game room, media space, or entertainment area. This level also includes a convenient half bath and laundry room. Outdoor living is a highlight, with two patios-one off the dining room and another off the lower-level bonus room-ideal for grilling, gathering, or relaxing. The fenced backyard offers privacy and space for kids, pets, or weekend get-togethers. Additional Features: Multi-split layout offering separation and flow Large foyer entry for a welcoming first impression Spacious fenced yard with mature trees Carport with alternate entry access Located in Clayton County with easy commute via I-75 This home is move-in ready and perfect for buyers seeking space, versatility, and value in a quiet, well-established community. Schedule your tour of 353 Brittan Trail today and discover all the features that make this home a standout in Jonesboro!
Zillow last checked: 8 hours ago
Listing updated: November 12, 2025 at 02:18pm
Listed by:
Lori A Weems lori.weems@bridgehomes.com,
Bridge Homes
Bought with:
Zach Joiner, 413385
Watkins Real Estate Associates
Source: GAMLS,MLS#: 10566573
Facts & features
Interior
Bedrooms & bathrooms
- Bedrooms: 3
- Bathrooms: 3
- Full bathrooms: 2
- 1/2 bathrooms: 1
Dining room
- Features: Dining Rm/Living Rm Combo
Kitchen
- Features: Breakfast Area, Solid Surface Counters
Heating
- Forced Air, Natural Gas
Cooling
- Ceiling Fan(s), Central Air, Heat Pump
Appliances
- Included: Dishwasher, Disposal, Microwave, Oven/Range (Combo), Refrigerator
- Laundry: Laundry Closet
Features
- Tile Bath, Walk-In Closet(s)
- Flooring: Carpet, Laminate, Vinyl
- Windows: Bay Window(s), Window Treatments
- Basement: Bath Finished,Interior Entry
- Number of fireplaces: 2
Interior area
- Total structure area: 1,986
- Total interior livable area: 1,986 sqft
- Finished area above ground: 1,586
- Finished area below ground: 400
Property
Parking
- Parking features: Carport
- Has carport: Yes
Features
- Levels: Multi/Split
- Exterior features: Balcony
- Fencing: Back Yard,Chain Link
Lot
- Size: 0.27 Acres
- Features: Private, Sloped
Details
- Parcel number: 13206A A040
Construction
Type & style
- Home type: SingleFamily
- Architectural style: Traditional
- Property subtype: Single Family Residence
Materials
- Brick, Wood Siding
- Roof: Composition
Condition
- Updated/Remodeled
- New construction: No
- Year built: 1986
Utilities & green energy
- Sewer: Public Sewer
- Water: Public
- Utilities for property: Cable Available, Electricity Available, High Speed Internet, Natural Gas Available, Phone Available, Sewer Connected, Water Available
Community & neighborhood
Community
- Community features: None
Location
- Region: Jonesboro
- Subdivision: CHASE WOODS
Other
Other facts
- Listing agreement: Exclusive Right To Sell
Price history
| Date | Event | Price |
|---|---|---|
| 11/12/2025 | Sold | $200,000+0.3%$101/sqft |
Source: | ||
| 10/2/2025 | Pending sale | $199,500$100/sqft |
Source: | ||
| 9/29/2025 | Listed for sale | $199,500$100/sqft |
Source: | ||
| 9/12/2025 | Pending sale | $199,500$100/sqft |
Source: | ||
| 9/12/2025 | Listed for sale | $199,500$100/sqft |
Source: | ||
Public tax history
| Year | Property taxes | Tax assessment |
|---|---|---|
| 2024 | $3,613 +19.7% | $91,720 +11% |
| 2023 | $3,019 +68.3% | $82,640 +84.5% |
| 2022 | $1,793 -0.6% | $44,800 |
Find assessor info on the county website
Neighborhood: 30236
Nearby schools
GreatSchools rating
- 5/10Callaway Elementary SchoolGrades: PK-5Distance: 1 mi
- 5/10Kendrick Middle SchoolGrades: 6-8Distance: 0.8 mi
- 4/10Riverdale High SchoolGrades: 9-12Distance: 1.6 mi
Schools provided by the listing agent
- Elementary: Callaway
- Middle: Kendrick
- High: Riverdale
Source: GAMLS. This data may not be complete. We recommend contacting the local school district to confirm school assignments for this home.
Get a cash offer in 3 minutes
Find out how much your home could sell for in as little as 3 minutes with a no-obligation cash offer.
Estimated market value
$200,000
Get a cash offer in 3 minutes
Find out how much your home could sell for in as little as 3 minutes with a no-obligation cash offer.
Estimated market value
$200,000
