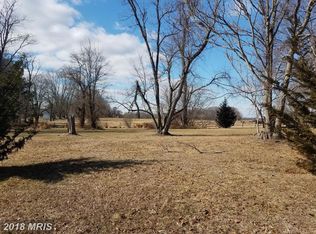Sold for $400,000
$400,000
353 Burlin Rd, Port Deposit, MD 21904
3beds
2,460sqft
Single Family Residence
Built in 1999
1.02 Acres Lot
$429,600 Zestimate®
$163/sqft
$2,298 Estimated rent
Home value
$429,600
$391,000 - $473,000
$2,298/mo
Zestimate® history
Loading...
Owner options
Explore your selling options
What's special
Fabulous Ranch Home with over 3,600 Sq. Ft. of Space! Large 3 Bedroom and 2 Bath Home Ready for your Furniture. Sited on a 1 Acre Lot and backing to a Farm. Plenty of Counter Space in this Country Kitchen with Timeless Oak Cabinets and Island. Sliders to the Jumbo Size Rear Yard. Family Room off Kitchen with Wood Stove; Flagstone Hearth and Brick Surround. Master Bedroom with Master Bath and 2 Person Whirlpool Tub and Separate Shower. 2 More Great size Bedrooms. Second Family Room on Main Level. Lower Level with 12" Block Walls and Exit to Rear Yard. Lower Level has an Office or ? and Recreation Room. AND still has approximately 800 Square Feet left for your Creativity. Ark Roof approximately 6 years old; HVAC approximately 6 years old; Well Pump and Well Tank in 2023; and, MORE! 32 x 28 Detached Garage with Concrete Floor and Electric. 8 x 8 Shed. 30 x 12 Garage Shed. Circular Drive. Plenty of Room to Park your Toys and Plenty of Room to Work on your Toys!
Zillow last checked: 8 hours ago
Listing updated: June 18, 2024 at 08:21am
Listed by:
Bruce Hechmer 410-652-0615,
Long & Foster Real Estate, Inc.
Bought with:
Peggy Deare, 5014447
Long & Foster Real Estate, Inc.
Source: Bright MLS,MLS#: MDCC2012866
Facts & features
Interior
Bedrooms & bathrooms
- Bedrooms: 3
- Bathrooms: 2
- Full bathrooms: 2
- Main level bathrooms: 2
- Main level bedrooms: 3
Basement
- Area: 2460
Heating
- Heat Pump, Wood Stove, Electric, Wood
Cooling
- Central Air, Ceiling Fan(s), Electric
Appliances
- Included: Microwave, Dishwasher, Dryer, Exhaust Fan, Oven/Range - Electric, Refrigerator, Washer, Water Heater, Electric Water Heater
- Laundry: Laundry Room
Features
- Breakfast Area, Ceiling Fan(s), Crown Molding, Dining Area, Entry Level Bedroom, Family Room Off Kitchen, Floor Plan - Traditional, Formal/Separate Dining Room, Eat-in Kitchen, Kitchen - Country, Kitchen - Table Space, Primary Bath(s), Bathroom - Tub Shower
- Flooring: Carpet
- Windows: Double Pane Windows, Vinyl Clad, Window Treatments
- Basement: Partial,Full,Exterior Entry,Interior Entry,Rear Entrance,Space For Rooms,Sump Pump,Walk-Out Access,Windows
- Has fireplace: No
- Fireplace features: Wood Burning Stove
Interior area
- Total structure area: 4,296
- Total interior livable area: 2,460 sqft
- Finished area above ground: 1,836
- Finished area below ground: 624
Property
Parking
- Total spaces: 22
- Parking features: Oversized, Detached, Driveway
- Garage spaces: 2
- Uncovered spaces: 20
Accessibility
- Accessibility features: None
Features
- Levels: Two
- Stories: 2
- Patio & porch: Deck
- Exterior features: Play Equipment, Storage
- Pool features: None
- Fencing: Back Yard
- Has view: Yes
- View description: Panoramic, Pasture
Lot
- Size: 1.02 Acres
- Features: Landscaped, Level, Premium, Wooded
Details
- Additional structures: Above Grade, Below Grade, Outbuilding
- Parcel number: 0807048394
- Zoning: NAR
- Special conditions: Standard
Construction
Type & style
- Home type: SingleFamily
- Architectural style: Ranch/Rambler
- Property subtype: Single Family Residence
Materials
- Vinyl Siding
- Foundation: Concrete Perimeter
- Roof: Architectural Shingle
Condition
- Excellent
- New construction: No
- Year built: 1999
Utilities & green energy
- Sewer: Gravity Sept Fld, Septic Exists
- Water: Well
Community & neighborhood
Location
- Region: Port Deposit
- Subdivision: Port Deposit
Other
Other facts
- Listing agreement: Exclusive Right To Sell
- Ownership: Fee Simple
Price history
| Date | Event | Price |
|---|---|---|
| 6/18/2024 | Sold | $400,000+0%$163/sqft |
Source: | ||
| 5/19/2024 | Pending sale | $399,953$163/sqft |
Source: | ||
| 5/10/2024 | Listed for sale | $399,953+852.3%$163/sqft |
Source: | ||
| 8/15/2000 | Sold | $42,000$17/sqft |
Source: Public Record Report a problem | ||
| 1/22/1999 | Sold | $42,000$17/sqft |
Source: Public Record Report a problem | ||
Public tax history
| Year | Property taxes | Tax assessment |
|---|---|---|
| 2025 | -- | $257,067 +5.6% |
| 2024 | $2,665 +4.9% | $243,533 +5.9% |
| 2023 | $2,540 -0.6% | $230,000 |
Find assessor info on the county website
Neighborhood: 21904
Nearby schools
GreatSchools rating
- 6/10Bainbridge Elementary SchoolGrades: PK-5Distance: 2.1 mi
- 4/10Perryville Middle SchoolGrades: 6-8Distance: 4.6 mi
- 6/10Perryville High SchoolGrades: 9-12Distance: 3.7 mi
Schools provided by the listing agent
- District: Cecil County Public Schools
Source: Bright MLS. This data may not be complete. We recommend contacting the local school district to confirm school assignments for this home.
Get a cash offer in 3 minutes
Find out how much your home could sell for in as little as 3 minutes with a no-obligation cash offer.
Estimated market value$429,600
Get a cash offer in 3 minutes
Find out how much your home could sell for in as little as 3 minutes with a no-obligation cash offer.
Estimated market value
$429,600
