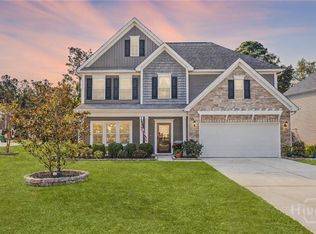Sold for $407,000 on 08/19/25
$407,000
353 Casey Drive, Pooler, GA 31322
3beds
2,450sqft
Single Family Residence
Built in 2015
7,666.56 Square Feet Lot
$409,600 Zestimate®
$166/sqft
$2,595 Estimated rent
Home value
$409,600
$385,000 - $434,000
$2,595/mo
Zestimate® history
Loading...
Owner options
Explore your selling options
What's special
Imagine sipping your morning coffee the upper balcony, or screened porch, or hosting friends in a sunlit dining room with elegant coffered ceilings. This inviting 2-story, 3-bedroom, 2.5-bath home on a beautiful corner lot offers serene lagoon and wooded views. The gourmet kitchen is the heart of the home with a grand center island, granite counters, stainless appliances, a music port, and corner pantry along with a butler’s pantry, perfect for entertaining. Kitchen is open to large, great room with wooded views. Upstairs, you will find a loft and a spacious primary suite that feels like a retreat, with dual vanity, garden tub, and a huge walk-in closet with direct laundry room access. Hardwood floors on main, wood stairs, and modern details add warmth and ease. You will also enjoy the large, screened porch with great views of woods and wildlife. Enjoy the community pool, playground, pavilion, and quick access to shopping, highways, airport and more!
Zillow last checked: 8 hours ago
Listing updated: August 19, 2025 at 09:14am
Listed by:
Craig A. Simpson 912-604-7901,
Seabolt Real Estate,
Michael P. Brannin 912-604-8548,
Seabolt Real Estate
Bought with:
Tracie S. Tomlinson, 361678
McIntosh Realty Team LLC
Tiffany M. Wolfe, 366855
McIntosh Realty Team LLC
Source: Hive MLS,MLS#: SA333334 Originating MLS: Savannah Multi-List Corporation
Originating MLS: Savannah Multi-List Corporation
Facts & features
Interior
Bedrooms & bathrooms
- Bedrooms: 3
- Bathrooms: 3
- Full bathrooms: 2
- 1/2 bathrooms: 1
Primary bedroom
- Features: Walk-In Closet(s)
- Level: Upper
- Dimensions: 0 x 0
Bedroom 2
- Level: Upper
- Dimensions: 0 x 0
Bedroom 3
- Level: Upper
- Dimensions: 0 x 0
Primary bathroom
- Level: Upper
- Dimensions: 0 x 0
Dining room
- Level: Main
- Dimensions: 0 x 0
Great room
- Level: Main
- Dimensions: 0 x 0
Kitchen
- Level: Main
- Dimensions: 0 x 0
Loft
- Level: Upper
- Dimensions: 0 x 0
Heating
- Central, Electric
Cooling
- Central Air, Electric
Appliances
- Included: Some Electric Appliances, Dishwasher, Electric Water Heater, Disposal, Microwave, Oven, Plumbed For Ice Maker, Range, Dryer, Refrigerator, Washer
- Laundry: Washer Hookup, Dryer Hookup, Laundry Room
Features
- Breakfast Bar, Breakfast Area, Ceiling Fan(s), Double Vanity, Entrance Foyer, Garden Tub/Roman Tub, High Ceilings, Kitchen Island, Primary Suite, Pantry, Pull Down Attic Stairs, Recessed Lighting, Separate Shower, Upper Level Primary
- Windows: Double Pane Windows
- Basement: None
- Attic: Pull Down Stairs
Interior area
- Total interior livable area: 2,450 sqft
Property
Parking
- Total spaces: 2
- Parking features: Attached, Garage Door Opener
- Garage spaces: 2
Features
- Patio & porch: Porch, Screened
- Pool features: Community
- Fencing: Wood,Privacy,Yard Fenced
- Has view: Yes
- View description: Lagoon, Trees/Woods
- Has water view: Yes
- Water view: Lagoon
- Waterfront features: Lagoon
Lot
- Size: 7,666 sqft
- Features: Corner Lot, Cul-De-Sac
Details
- Parcel number: 51023B01105
- Special conditions: Standard
Construction
Type & style
- Home type: SingleFamily
- Architectural style: Traditional
- Property subtype: Single Family Residence
Materials
- Vinyl Siding
- Foundation: Concrete Perimeter
- Roof: Asphalt
Condition
- Year built: 2015
Utilities & green energy
- Sewer: Public Sewer
- Water: Public
- Utilities for property: Underground Utilities
Green energy
- Energy efficient items: Windows
Community & neighborhood
Security
- Security features: Security System
Community
- Community features: Pool, Lake, Playground, Street Lights, Sidewalks
Location
- Region: Pooler
- Subdivision: Somersby
HOA & financial
HOA
- Has HOA: Yes
- HOA fee: $620 annually
- Association name: Somersby HOA
Other
Other facts
- Listing agreement: Exclusive Right To Sell
- Listing terms: Cash,Conventional,1031 Exchange,FHA,VA Loan
- Road surface type: Asphalt
Price history
| Date | Event | Price |
|---|---|---|
| 8/19/2025 | Sold | $407,000-0.5%$166/sqft |
Source: | ||
| 8/1/2025 | Pending sale | $409,000$167/sqft |
Source: | ||
| 7/11/2025 | Listed for sale | $409,000+2.5%$167/sqft |
Source: | ||
| 8/15/2024 | Sold | $399,000$163/sqft |
Source: | ||
| 6/27/2024 | Listed for sale | $399,000+57.6%$163/sqft |
Source: | ||
Public tax history
| Year | Property taxes | Tax assessment |
|---|---|---|
| 2024 | $3,454 +22.3% | $161,880 +18.7% |
| 2023 | $2,825 -14.8% | $136,400 +9.8% |
| 2022 | $3,317 -1.1% | $124,280 +15.6% |
Find assessor info on the county website
Neighborhood: 31322
Nearby schools
GreatSchools rating
- 3/10West Chatham Elementary SchoolGrades: PK-5Distance: 1.4 mi
- 4/10West Chatham Middle SchoolGrades: 6-8Distance: 1.5 mi
- 5/10New Hampstead High SchoolGrades: 9-12Distance: 2.4 mi
Schools provided by the listing agent
- Elementary: West Chatham
- Middle: West Chatham
- High: New Hampstead
Source: Hive MLS. This data may not be complete. We recommend contacting the local school district to confirm school assignments for this home.

Get pre-qualified for a loan
At Zillow Home Loans, we can pre-qualify you in as little as 5 minutes with no impact to your credit score.An equal housing lender. NMLS #10287.
Sell for more on Zillow
Get a free Zillow Showcase℠ listing and you could sell for .
$409,600
2% more+ $8,192
With Zillow Showcase(estimated)
$417,792