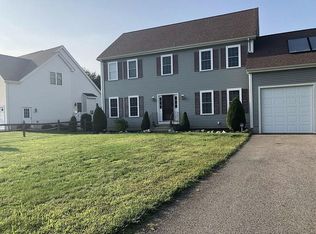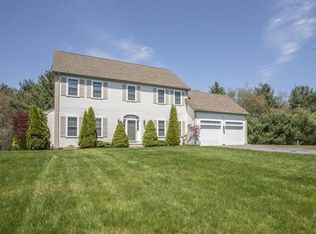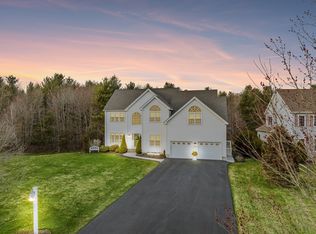Sold for $1,075,000
$1,075,000
353 Finch Rd, Raynham, MA 02767
5beds
4,315sqft
Single Family Residence
Built in 2004
0.58 Acres Lot
$1,109,000 Zestimate®
$249/sqft
$5,631 Estimated rent
Home value
$1,109,000
$998,000 - $1.23M
$5,631/mo
Zestimate® history
Loading...
Owner options
Explore your selling options
What's special
**Open Houses 5/10 10:30am-12pm and 5/11 1pm-2pm** Simply spectacular! This magnificent colonial in one of town's most popular neighborhoods w/ beautiful, permitted in-law suite is sure to cover the wish list of even the most discerning buyer. Luxurious & loaded w/ features from top to bottom, this home has the perfect layout for family living & entertaining alike. While impossible to list every detail that makes this home so incredible, some notable features include: a chef's kitchen w/ upscale cabinetry & expansive island open to a vaulted, sunlit living area w/ fireplace; dedicated 1st floor office w/ built-in shelving; 1st floor mudroom w/ laundry; formal dining room w/ built-in cabinetry; a primary suite w/ brand new spa-like bath, custom closest, & large sitting room/office; walk-out basement housing an expansive gym & a beautiful in-law w/ full kitchen, impressive bath w/ laundry & handicapped stall shower; & beautiful large backyard w/ deck, fire pit, irrigation & more.
Zillow last checked: 8 hours ago
Listing updated: August 08, 2025 at 01:46pm
Listed by:
Erika Collins 617-866-8070,
Collins Realty Group, LLC 617-866-8070,
Erika Collins 617-866-8070
Bought with:
Erika Collins
Collins Realty Group, LLC
Source: MLS PIN,MLS#: 73370350
Facts & features
Interior
Bedrooms & bathrooms
- Bedrooms: 5
- Bathrooms: 4
- Full bathrooms: 3
- 1/2 bathrooms: 1
Primary bedroom
- Features: Bathroom - Full, Walk-In Closet(s), Closet/Cabinets - Custom Built, Flooring - Hardwood, Recessed Lighting
- Level: Second
Bedroom 2
- Features: Closet, Closet/Cabinets - Custom Built, Flooring - Wall to Wall Carpet, Lighting - Overhead
- Level: Second
Bedroom 3
- Features: Closet, Closet/Cabinets - Custom Built, Flooring - Wall to Wall Carpet, Lighting - Overhead
- Level: Second
Bedroom 4
- Features: Closet, Closet/Cabinets - Custom Built, Flooring - Hardwood, Lighting - Overhead
- Level: Second
Bedroom 5
- Level: Basement
Primary bathroom
- Features: Yes
Bathroom 1
- Features: Bathroom - Half, Pedestal Sink
- Level: First
Bathroom 2
- Features: Bathroom - Full, Bathroom - Double Vanity/Sink, Bathroom - Tiled With Shower Stall, Closet/Cabinets - Custom Built, Flooring - Stone/Ceramic Tile, Countertops - Stone/Granite/Solid
- Level: Second
Bathroom 3
- Features: Bathroom - Full, Flooring - Stone/Ceramic Tile, Countertops - Upgraded, Cabinets - Upgraded
- Level: Second
Dining room
- Features: Closet/Cabinets - Custom Built, Flooring - Hardwood, Wine Chiller, Lighting - Pendant, Decorative Molding
- Level: First
Kitchen
- Features: Flooring - Stone/Ceramic Tile, Countertops - Stone/Granite/Solid, Kitchen Island, Cabinets - Upgraded, Deck - Exterior, Exterior Access, Open Floorplan, Recessed Lighting, Stainless Steel Appliances, Gas Stove, Lighting - Pendant
- Level: Main,First
Living room
- Features: Skylight, Vaulted Ceiling(s), Flooring - Hardwood, Open Floorplan, Recessed Lighting
- Level: Main,First
Heating
- Forced Air, Baseboard, Natural Gas
Cooling
- Central Air
Appliances
- Included: Gas Water Heater, Range, Oven, Dishwasher, Microwave, Washer, Dryer, Wine Refrigerator, Stainless Steel Appliance(s)
- Laundry: Dryer Hookup - Electric, First Floor, Gas Dryer Hookup, Electric Dryer Hookup
Features
- Closet, Recessed Lighting, Bathroom - Full, Bathroom - Tiled With Shower Stall, Countertops - Stone/Granite/Solid, Closet/Cabinets - Custom Built, Tray Ceiling(s), Walk-In Closet(s), Countertops - Upgraded, Lighting - Overhead, Bedroom, Bathroom, Exercise Room, Sitting Room, Mud Room, Kitchen, Wired for Sound, Internet Available - Broadband
- Flooring: Wood, Tile, Vinyl, Carpet, Flooring - Vinyl, Flooring - Hardwood
- Windows: Screens
- Basement: Full,Walk-Out Access,Sump Pump
- Number of fireplaces: 1
Interior area
- Total structure area: 4,315
- Total interior livable area: 4,315 sqft
- Finished area above ground: 3,160
- Finished area below ground: 1,155
Property
Parking
- Total spaces: 6
- Parking features: Attached, Paved
- Attached garage spaces: 2
- Uncovered spaces: 4
Features
- Patio & porch: Porch, Deck
- Exterior features: Porch, Deck, Rain Gutters, Professional Landscaping, Sprinkler System, Screens
Lot
- Size: 0.58 Acres
- Features: Gentle Sloping
Details
- Parcel number: M:16 B:33 L:3,4571997
- Zoning: Resi
Construction
Type & style
- Home type: SingleFamily
- Architectural style: Colonial
- Property subtype: Single Family Residence
Materials
- Frame
- Foundation: Concrete Perimeter
- Roof: Shingle
Condition
- Year built: 2004
Utilities & green energy
- Electric: 200+ Amp Service
- Sewer: Private Sewer
- Water: Public
- Utilities for property: for Gas Range, for Electric Oven, for Gas Dryer, for Electric Dryer
Community & neighborhood
Security
- Security features: Security System
Location
- Region: Raynham
- Subdivision: Steeplechase Preserve
HOA & financial
HOA
- Has HOA: Yes
- HOA fee: $150 monthly
Other
Other facts
- Listing terms: Seller W/Participate
Price history
| Date | Event | Price |
|---|---|---|
| 8/7/2025 | Sold | $1,075,000-6.5%$249/sqft |
Source: MLS PIN #73370350 Report a problem | ||
| 6/8/2025 | Contingent | $1,149,900$266/sqft |
Source: MLS PIN #73370350 Report a problem | ||
| 5/28/2025 | Price change | $1,149,900-4.2%$266/sqft |
Source: MLS PIN #73370350 Report a problem | ||
| 5/6/2025 | Listed for sale | $1,199,900+95.4%$278/sqft |
Source: MLS PIN #73370350 Report a problem | ||
| 11/3/2005 | Sold | $613,941$142/sqft |
Source: Public Record Report a problem | ||
Public tax history
| Year | Property taxes | Tax assessment |
|---|---|---|
| 2025 | $11,387 +2% | $941,100 +4.7% |
| 2024 | $11,168 +10% | $899,200 +20.5% |
| 2023 | $10,151 +5.2% | $746,400 +14.7% |
Find assessor info on the county website
Neighborhood: 02767
Nearby schools
GreatSchools rating
- NAMerrill Elementary SchoolGrades: K-1Distance: 2.1 mi
- 5/10Raynham Middle SchoolGrades: 5-8Distance: 3 mi
- 6/10Bridgewater-Raynham RegionalGrades: 9-12Distance: 5.4 mi
Schools provided by the listing agent
- Elementary: Merrill/Lalib
- Middle: Rms
- High: Bridge-Rayn
Source: MLS PIN. This data may not be complete. We recommend contacting the local school district to confirm school assignments for this home.
Get a cash offer in 3 minutes
Find out how much your home could sell for in as little as 3 minutes with a no-obligation cash offer.
Estimated market value$1,109,000
Get a cash offer in 3 minutes
Find out how much your home could sell for in as little as 3 minutes with a no-obligation cash offer.
Estimated market value
$1,109,000


