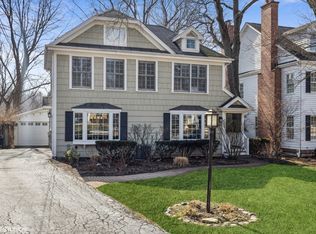Closed
$644,000
353 Harris Ave, Clarendon Hills, IL 60514
3beds
2,541sqft
Single Family Residence
Built in 1951
9,583.2 Square Feet Lot
$979,400 Zestimate®
$253/sqft
$5,059 Estimated rent
Home value
$979,400
$862,000 - $1.12M
$5,059/mo
Zestimate® history
Loading...
Owner options
Explore your selling options
What's special
An amazing, huge property located on Hosek Park along the well-known best street in Clarendon Hills. Amazing light and views. House is ideal for a rehab or rebuild with a free flowing Frank Llyod Wright inspired floorplan Two large primary bedrooms and a third bedroom upstairs and options for a fourth and fifth bedroom on the main living floor and/or in the additional basement with the full bathroom. Three full bathrooms and one-half bathroom. Early 90s finishes. 5-year-old HVAC. Extra wide one car garage and long driveway for multiple exterior parking. 1/2 mile to the Quaint downtown and Metra and 1 mile to Jewel and Starbucks and Hinsdale A+ school district. Country Club, restaurants, Costco, and Oak Brook Mall all conveniently close by. Come remodel, rehab, or redesign and enjoy your new home in the best Western Suburb lifestyle as priced to sell and As Is.
Zillow last checked: 8 hours ago
Listing updated: June 02, 2024 at 01:01am
Listing courtesy of:
Anne Mall 619-895-1933,
Chicago Real Estate Mall
Bought with:
Chase Michels
Compass
Source: MRED as distributed by MLS GRID,MLS#: 11994548
Facts & features
Interior
Bedrooms & bathrooms
- Bedrooms: 3
- Bathrooms: 4
- Full bathrooms: 3
- 1/2 bathrooms: 1
Primary bedroom
- Features: Bathroom (Full, Shower Only)
- Level: Second
- Area: 204 Square Feet
- Dimensions: 17X12
Bedroom 2
- Level: Second
- Area: 180 Square Feet
- Dimensions: 15X12
Bedroom 3
- Level: Second
- Area: 110 Square Feet
- Dimensions: 11X10
Other
- Level: Second
- Area: 247 Square Feet
- Dimensions: 13X19
Bonus room
- Level: Basement
- Area: 720 Square Feet
- Dimensions: 30X24
Deck
- Level: Second
- Area: 39 Square Feet
- Dimensions: 3X13
Dining room
- Level: Main
- Area: 140 Square Feet
- Dimensions: 10X14
Family room
- Level: Main
- Area: 704 Square Feet
- Dimensions: 22X32
Other
- Level: Basement
- Area: 340 Square Feet
- Dimensions: 20X17
Foyer
- Level: Main
- Area: 35 Square Feet
- Dimensions: 7X5
Kitchen
- Features: Kitchen (Eating Area-Breakfast Bar, Eating Area-Table Space, Galley, Pantry-Closet, Breakfast Room)
- Level: Main
- Area: 135 Square Feet
- Dimensions: 9X15
Laundry
- Level: Basement
- Area: 120 Square Feet
- Dimensions: 6X20
Living room
- Level: Main
- Area: 300 Square Feet
- Dimensions: 20X15
Office
- Level: Main
- Area: 72 Square Feet
- Dimensions: 8X9
Other
- Level: Basement
- Area: 49 Square Feet
- Dimensions: 7X7
Heating
- Natural Gas
Cooling
- Central Air
Appliances
- Included: Microwave, Dishwasher, Refrigerator, Washer, Dryer, Oven, Range Hood, Electric Cooktop
- Laundry: Gas Dryer Hookup, Electric Dryer Hookup, In Unit, Sink
Features
- Cathedral Ceiling(s), Built-in Features, Walk-In Closet(s), Open Floorplan, Separate Dining Room, Paneling, Replacement Windows, Workshop
- Flooring: Hardwood, Carpet
- Windows: Replacement Windows, Skylight(s)
- Basement: Partially Finished,Partial
- Attic: Finished,Full
- Number of fireplaces: 1
- Fireplace features: Family Room, Living Room
Interior area
- Total structure area: 4,275
- Total interior livable area: 2,541 sqft
- Finished area below ground: 1,734
Property
Parking
- Total spaces: 4
- Parking features: Concrete, Side Driveway, Garage Door Opener, On Site, Garage Owned, Detached, Side Apron, Driveway, Garage Faces Side, Owned, Garage
- Garage spaces: 1
- Has uncovered spaces: Yes
Accessibility
- Accessibility features: No Disability Access
Features
- Stories: 2
- Patio & porch: Deck, Patio, Porch
- Exterior features: Balcony
Lot
- Size: 9,583 sqft
- Dimensions: 50 X 181
Details
- Additional structures: Workshop
- Parcel number: 0910409006
- Special conditions: None
Construction
Type & style
- Home type: SingleFamily
- Architectural style: Prairie
- Property subtype: Single Family Residence
Condition
- New construction: No
- Year built: 1951
- Major remodel year: 1988
Utilities & green energy
- Sewer: Public Sewer
- Water: Public
Community & neighborhood
Community
- Community features: Park, Tennis Court(s), Lake, Sidewalks, Street Lights, Street Paved
Location
- Region: Clarendon Hills
HOA & financial
HOA
- Services included: None
Other
Other facts
- Listing terms: Conventional
- Ownership: Fee Simple
Price history
| Date | Event | Price |
|---|---|---|
| 5/31/2024 | Sold | $644,000-8%$253/sqft |
Source: | ||
| 5/24/2024 | Pending sale | $700,000$275/sqft |
Source: | ||
| 4/21/2024 | Contingent | $700,000$275/sqft |
Source: | ||
| 4/18/2024 | Price change | $700,000-12.5%$275/sqft |
Source: | ||
| 3/2/2024 | Listed for sale | $799,900-9.1%$315/sqft |
Source: | ||
Public tax history
| Year | Property taxes | Tax assessment |
|---|---|---|
| 2023 | $14,343 +2.3% | $251,840 +2.6% |
| 2022 | $14,019 +3.3% | $245,460 +1.1% |
| 2021 | $13,571 +1.9% | $242,670 +2% |
Find assessor info on the county website
Neighborhood: 60514
Nearby schools
GreatSchools rating
- 9/10Walker SchoolGrades: K-5Distance: 0.3 mi
- 7/10Clarendon Hills Middle SchoolGrades: 6-8Distance: 0.8 mi
- 10/10Hinsdale Central High SchoolGrades: 9-12Distance: 1.5 mi
Schools provided by the listing agent
- Elementary: Walker Elementary School
- Middle: Clarendon Hills Middle School
- High: Hinsdale Central High School
- District: 181
Source: MRED as distributed by MLS GRID. This data may not be complete. We recommend contacting the local school district to confirm school assignments for this home.

Get pre-qualified for a loan
At Zillow Home Loans, we can pre-qualify you in as little as 5 minutes with no impact to your credit score.An equal housing lender. NMLS #10287.
Sell for more on Zillow
Get a free Zillow Showcase℠ listing and you could sell for .
$979,400
2% more+ $19,588
With Zillow Showcase(estimated)
$998,988