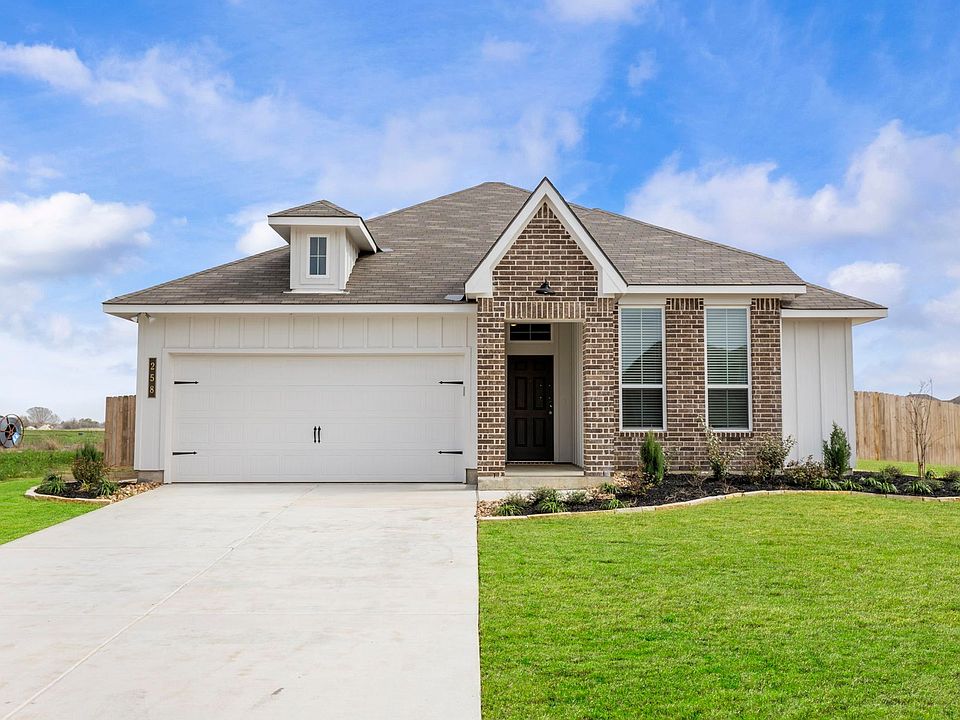This charming four bedroom, two bath home is known for its intelligent use of space and now features an even more open living area. The large kitchen granite-topped island opens up to your living room to provide a cozy flow throughout the home. Your dining area features the most charming window you'll ever see. Featuring large walk-in closets, luxury flooring, and volume ceilings
Active
$307,700
353 Harvest Lake Dr, Snook, TX 77878
3beds
1,841sqft
Single Family Residence
Built in 2025
8,712 Square Feet Lot
$307,800 Zestimate®
$167/sqft
$65/mo HOA
What's special
Luxury flooringCharming windowVolume ceilingsLarge walk-in closetsLarge kitchen granite-topped island
- 18 days |
- 36 |
- 1 |
Zillow last checked: 7 hours ago
Listing updated: October 07, 2025 at 11:00am
Listed by:
Douglas French TREC #0610100 979-224-0008,
Stylecraft Brokerage, LLC
Source: BCSMLS,MLS#: 25010562 Originating MLS: Bryan College Station Regional AOR
Originating MLS: Bryan College Station Regional AOR
Travel times
Schedule tour
Select your preferred tour type — either in-person or real-time video tour — then discuss available options with the builder representative you're connected with.
Facts & features
Interior
Bedrooms & bathrooms
- Bedrooms: 3
- Bathrooms: 2
- Full bathrooms: 2
Primary bedroom
- Level: Main
- Dimensions: 12'10" x 16'7"
Bedroom
- Level: Main
- Dimensions: 11'9" x 10'7"
Bedroom
- Level: Main
- Dimensions: 10'7" x 12'
Bedroom
- Level: Main
- Dimensions: 10'3" x 12'9"
Dining room
- Level: Main
- Dimensions: 11'11" x 19'1"
Kitchen
- Level: Main
- Dimensions: 10'1" x 19'1"
Living room
- Level: Main
- Dimensions: 16'1" x 19'1"
Heating
- Central, Electric
Cooling
- Central Air, Ceiling Fan(s), Electric
Features
- Ceiling Fan(s), Programmable Thermostat
Interior area
- Total structure area: 1,841
- Total interior livable area: 1,841 sqft
Property
Parking
- Total spaces: 2
- Parking features: Attached, Garage
- Attached garage spaces: 2
Accessibility
- Accessibility features: None
Features
- Levels: One
- Stories: 1
Lot
- Size: 8,712 Square Feet
Details
- Parcel number: 1035903
Construction
Type & style
- Home type: SingleFamily
- Property subtype: Single Family Residence
Condition
- Under Construction
- New construction: Yes
- Year built: 2025
Details
- Builder name: Stylecraft
Utilities & green energy
- Sewer: Public Sewer
- Water: Public
- Utilities for property: Sewer Available, Water Available
Green energy
- Energy efficient items: Thermostat
- Indoor air quality: Ventilation
Community & HOA
Community
- Subdivision: Grand Lake
HOA
- Has HOA: Yes
- Amenities included: Maintenance Grounds, Management
- Services included: Common Area Maintenance, Association Management
- HOA fee: $780 annually
Location
- Region: Snook
Financial & listing details
- Price per square foot: $167/sqft
- Date on market: 10/7/2025
About the community
Welcome to Snook, Texas! A charming town that warmly embraces visitors with its friendly atmosphere. Nestled in the heart of the Brazos Valley, just a short drive from the vibrant city of College Station and the prestigious Texas A&M University, Snook offers the perfect blend of small-town charm and easy access to big-city amenities. Visitors can explore the nearby picturesque wineries, take leisurely strolls through the scenic countryside, and indulge in mouthwatering Texas barbecue. With its close proximity to the university, visitors can also experience the lively college town energy and attend exciting events and activities at Texas A&M, making Snook the ideal destination for those seeking a delightful mix of relaxation and adventure!
Source: StyleCraft Builders

