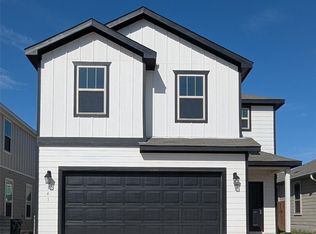Charming 3 Bedroom, 2.5 Bath Home in the Sought-After Sonterra Community! Welcome to this beautifully maintained home in the beloved Sonterra community! Featuring 3 spacious bedrooms and 2.5 baths, this home offers a thoughtful layout and comfortable living. All bedrooms are conveniently located upstairs, along with the laundry room washer, dryer, and refrigerator are included for your convenience. The expansive primary suite boasts a large walk-in closet, double vanity, and a private en suite bath. Enjoy the open-concept layout downstairs, ideal for entertaining. The kitchen is a chef's dream with granite countertops, ample cabinetry, a pantry, and modern appliances. A guest-friendly half bath is also located downstairs. Additional highlights include a versatile loft space perfect for a home office, gym, playroom, or media area. Step outside to a covered patio, ideal for relaxing evenings or weekend BBQs. The home also features a beautifully landscaped front entry and an automatic sprinkler system for easy upkeep. Don't miss this opportunity to lease a lovely home in a vibrant, amenity-rich neighborhood. Schedule your tour today!
House for rent
$1,800/mo
353 Katie Elder Dr, Jarrell, TX 76537
3beds
1,909sqft
Price may not include required fees and charges.
Singlefamily
Available now
Cats, dogs OK
Central air
In unit laundry
4 Attached garage spaces parking
Central
What's special
Thoughtful layoutVersatile loft spaceGranite countertopsCovered patioLarge walk-in closetDouble vanityAutomatic sprinkler system
- 1 day
- on Zillow |
- -- |
- -- |
Travel times
Looking to buy when your lease ends?
See how you can grow your down payment with up to a 6% match & 4.15% APY.
Facts & features
Interior
Bedrooms & bathrooms
- Bedrooms: 3
- Bathrooms: 3
- Full bathrooms: 2
- 1/2 bathrooms: 1
Heating
- Central
Cooling
- Central Air
Appliances
- Included: Dishwasher, Dryer, Microwave, Oven, Range, Refrigerator, Stove, Washer
- Laundry: In Unit, Upper Level
Features
- Double Vanity, Entrance Foyer, Granite Counters, Interior Steps, Multiple Living Areas, Pantry, Recessed Lighting, Walk In Closet, Walk-In Closet(s)
- Flooring: Carpet, Tile
Interior area
- Total interior livable area: 1,909 sqft
Property
Parking
- Total spaces: 4
- Parking features: Attached, Driveway, Garage, Covered
- Has attached garage: Yes
- Details: Contact manager
Features
- Stories: 2
- Exterior features: Contact manager
Construction
Type & style
- Home type: SingleFamily
- Property subtype: SingleFamily
Condition
- Year built: 2022
Community & HOA
Community
- Features: Playground
Location
- Region: Jarrell
Financial & listing details
- Lease term: Renewal Option
Price history
| Date | Event | Price |
|---|---|---|
| 7/31/2025 | Listed for rent | $1,800$1/sqft |
Source: Unlock MLS #7826862 | ||
| 7/14/2025 | Listing removed | $1,800$1/sqft |
Source: Unlock MLS #7826862 | ||
| 7/11/2025 | Price change | $1,800-2.7%$1/sqft |
Source: Unlock MLS #7826862 | ||
| 6/19/2025 | Listed for rent | $1,850$1/sqft |
Source: Unlock MLS #7826862 | ||
![[object Object]](https://photos.zillowstatic.com/fp/2bf0a2cdc47f51e85d7f785370a6bdc1-p_i.jpg)
