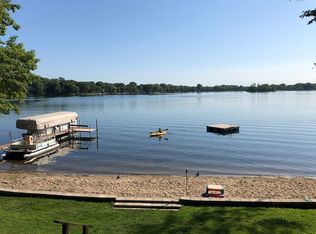Closed
$1,200,000
353 Maple Island Rd, Burnsville, MN 55306
4beds
3,835sqft
Single Family Residence
Built in 1964
0.28 Acres Lot
$1,192,900 Zestimate®
$313/sqft
$3,712 Estimated rent
Home value
$1,192,900
$1.11M - $1.28M
$3,712/mo
Zestimate® history
Loading...
Owner options
Explore your selling options
What's special
YOU’VE FOUND YOUR LAKESHORE HOME! See Matterport tour! Stunning sunrises every morning from your primary BR suite, the 2 decks or 2 green terraces. Welcome to one of the most coveted spots on Crystal Lake’s Maple Island. Enjoy serene island living & fishing from your dock or boat; water sports & kayaking-with Buck Hill just 7 minutes away. Stop imagining & make this local artist’s stunning home yours! Lush gardens welcome you at the front door & carry you through a green boulder-scape, past 2 decks & down to your private dock w/100 ft of pristine beach & sand-bottom shoreline. 75 ft from the water’s edge, this beautiful 4 BR/4 bath home has panoramic lake views from nearly every room. It also features solid cherry floors in the LR, DR & kitchen, treetop sunroom, large walkout family/media room; 2nd kitchen in the mother-in-law space; fresh paint in most rooms, new carpet & a large walk-out workshop for hobbies or storing your lake toys. Come live the lake life you’ve always dreamed of!
Zillow last checked: 8 hours ago
Listing updated: October 10, 2025 at 12:46pm
Listed by:
Peggy Hicks 612-750-0305,
RE/MAX Results
Bought with:
Michael J Lynch
Lakes Sotheby's International Realty
Source: NorthstarMLS as distributed by MLS GRID,MLS#: 6746640
Facts & features
Interior
Bedrooms & bathrooms
- Bedrooms: 4
- Bathrooms: 4
- Full bathrooms: 1
- 3/4 bathrooms: 2
- 1/2 bathrooms: 1
Bedroom 1
- Level: Main
- Area: 208 Square Feet
- Dimensions: 16x13
Bedroom 2
- Level: Lower
- Area: 130 Square Feet
- Dimensions: 13x10
Bedroom 3
- Level: Lower
- Area: 160 Square Feet
- Dimensions: 10x16
Bedroom 4
- Level: Lower
- Area: 209 Square Feet
- Dimensions: 19x11
Primary bathroom
- Level: Main
- Area: 304 Square Feet
- Dimensions: 19x16
Dining room
- Level: Main
- Area: 192 Square Feet
- Dimensions: 16x12
Family room
- Level: Lower
- Area: 416 Square Feet
- Dimensions: 26x16
Foyer
- Level: Main
- Area: 221 Square Feet
- Dimensions: 17x13
Kitchen
- Level: Main
- Area: 153 Square Feet
- Dimensions: 17x9
Kitchen 2nd
- Level: Lower
- Area: 99 Square Feet
- Dimensions: 11x9
Laundry
- Level: Lower
- Area: 153 Square Feet
- Dimensions: 17x9
Living room
- Level: Main
- Area: 320 Square Feet
- Dimensions: 20x16
Office
- Level: Main
- Area: 78 Square Feet
- Dimensions: 13x6
Other
- Level: Main
- Area: 189 Square Feet
- Dimensions: 21x9
Walk in closet
- Level: Main
- Area: 56 Square Feet
- Dimensions: 8x7
Workshop
- Level: Lower
- Area: 441 Square Feet
- Dimensions: 21x21
Heating
- Forced Air
Cooling
- Central Air
Appliances
- Included: Dishwasher, Disposal, Gas Water Heater, Microwave, Range, Refrigerator, Washer
Features
- Basement: Block,Finished,Full,Walk-Out Access
- Number of fireplaces: 2
- Fireplace features: Brick, Family Room, Living Room, Stone, Wood Burning
Interior area
- Total structure area: 3,835
- Total interior livable area: 3,835 sqft
- Finished area above ground: 1,823
- Finished area below ground: 2,012
Property
Parking
- Total spaces: 2
- Parking features: Attached, Concrete, Garage Door Opener
- Attached garage spaces: 2
- Has uncovered spaces: Yes
- Details: Garage Dimensions (21x21), Garage Door Height (7)
Accessibility
- Accessibility features: None
Features
- Levels: One
- Stories: 1
- Patio & porch: Deck, Glass Enclosed, Patio, Rear Porch
- Pool features: None
- Fencing: None
- Has view: Yes
- View description: Lake, Panoramic
- Has water view: Yes
- Water view: Lake
- Waterfront features: Dock, Lake Front, Lake View, Waterfront Num(19002700), Lake Bottom(Sand), Lake Acres(293), Lake Depth(37)
- Body of water: Crystal
- Frontage length: Water Frontage: 100
Lot
- Size: 0.28 Acres
- Dimensions: 105 x 122 x 100 x 126
- Features: Many Trees
Details
- Additional structures: Workshop
- Foundation area: 1564
- Parcel number: 024740001110
- Zoning description: Residential-Single Family
Construction
Type & style
- Home type: SingleFamily
- Property subtype: Single Family Residence
Materials
- Brick/Stone, Fiber Cement, Wood Siding
- Roof: Asphalt
Condition
- Age of Property: 61
- New construction: No
- Year built: 1964
Utilities & green energy
- Gas: Natural Gas
- Sewer: City Sewer/Connected
- Water: City Water/Connected
Community & neighborhood
Location
- Region: Burnsville
- Subdivision: Maple Island
HOA & financial
HOA
- Has HOA: No
Other
Other facts
- Road surface type: Paved
Price history
| Date | Event | Price |
|---|---|---|
| 10/10/2025 | Sold | $1,200,000+9.1%$313/sqft |
Source: | ||
| 8/25/2025 | Pending sale | $1,100,000$287/sqft |
Source: | ||
| 8/18/2025 | Listing removed | $1,100,000$287/sqft |
Source: | ||
| 8/14/2025 | Listed for sale | $1,100,000+57.1%$287/sqft |
Source: | ||
| 7/15/2016 | Sold | $700,000-3.4%$183/sqft |
Source: | ||
Public tax history
| Year | Property taxes | Tax assessment |
|---|---|---|
| 2023 | $11,314 +2.5% | $844,800 +1.6% |
| 2022 | $11,038 +25.5% | $831,500 +29.1% |
| 2021 | $8,794 -4.2% | $643,900 -2.1% |
Find assessor info on the county website
Neighborhood: 55306
Nearby schools
GreatSchools rating
- 7/10Oak Hills Elementary SchoolGrades: K-5Distance: 1.7 mi
- 6/10Kenwood Trail Middle SchoolGrades: 6-8Distance: 3.6 mi
- 10/10Lakeville North High SchoolGrades: 9-12Distance: 4 mi
Get a cash offer in 3 minutes
Find out how much your home could sell for in as little as 3 minutes with a no-obligation cash offer.
Estimated market value
$1,192,900
