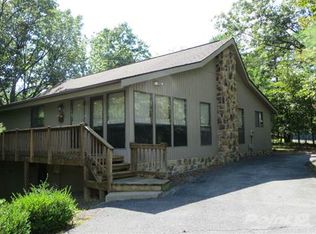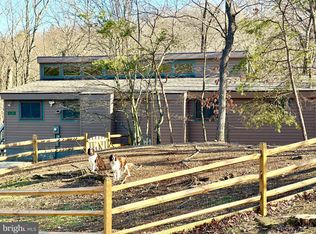Sold for $457,500 on 07/12/24
$457,500
353 Pathfinder Ln, Hedgesville, WV 25427
3beds
3,384sqft
Single Family Residence
Built in 1988
1.06 Acres Lot
$488,400 Zestimate®
$135/sqft
$2,422 Estimated rent
Home value
$488,400
$454,000 - $527,000
$2,422/mo
Zestimate® history
Loading...
Owner options
Explore your selling options
What's special
Located at the end of a private cul-de-sac in The Woods, this beautiful treed home site offers a ton of privacy. Features include an attached oversized 2 car garage with extra workspace, open concept living/dining/kitchen with a window wall, soaring cathedral ceilings, wood burning fireplace, hardwood flooring throughout, updated kitchen that includes Silestone countertops, lots of cabinets, huge pantry + a stainless appliance package. The first floor primary suite contains enough space for a nice sitting area, full bath with walk-in shower, double sink vanity + huge closet. A second bedroom on main level has an attached full bath, laundry room + a stunning sunroom with lots of windows and a wood plank ceiling complete the main level. The upper level loft serves as a large third bedroom or an office/sitting room with its own full bath containing skylights + a walk-in closet. The finished, walk-out lower level contains a nice rec room, an additional half bath + extra storage. A screened-in breezeway + an exterior rear facing deck provides lots of opportunities for outdoor entertaining. Schedule your visit today.
Zillow last checked: 8 hours ago
Listing updated: July 12, 2024 at 09:38am
Listed by:
Stacy Jenkins 304-283-3109,
RE/MAX Results
Bought with:
Romina Porter
Dandridge Realty Group, LLC
Source: Bright MLS,MLS#: WVBE2029644
Facts & features
Interior
Bedrooms & bathrooms
- Bedrooms: 3
- Bathrooms: 4
- Full bathrooms: 3
- 1/2 bathrooms: 1
- Main level bathrooms: 2
- Main level bedrooms: 2
Basement
- Area: 0
Heating
- Heat Pump, Electric
Cooling
- Central Air, Electric
Appliances
- Included: Dishwasher, Disposal, Oven/Range - Electric, Refrigerator, Washer, Dryer, Electric Water Heater
Features
- Combination Dining/Living, Entry Level Bedroom, Primary Bath(s), Dry Wall, Vaulted Ceiling(s)
- Flooring: Hardwood, Wood
- Doors: Sliding Glass
- Windows: Skylight(s)
- Basement: Connecting Stairway,Finished,Exterior Entry,Walk-Out Access
- Number of fireplaces: 1
- Fireplace features: Wood Burning
Interior area
- Total structure area: 3,384
- Total interior livable area: 3,384 sqft
- Finished area above ground: 3,384
- Finished area below ground: 0
Property
Parking
- Total spaces: 2
- Parking features: Garage Faces Front, Attached, Driveway, Off Street
- Attached garage spaces: 2
- Has uncovered spaces: Yes
Accessibility
- Accessibility features: None
Features
- Levels: Three
- Stories: 3
- Pool features: None
Lot
- Size: 1.06 Acres
Details
- Additional structures: Above Grade, Below Grade
- Parcel number: 04 12R002300000000
- Zoning: 101
- Special conditions: Standard
Construction
Type & style
- Home type: SingleFamily
- Architectural style: Chalet
- Property subtype: Single Family Residence
Materials
- Wood Siding, Vinyl Siding
- Foundation: Block, Active Radon Mitigation, Other
- Roof: Asphalt
Condition
- Very Good
- New construction: No
- Year built: 1988
Utilities & green energy
- Sewer: Public Sewer
- Water: Public
Community & neighborhood
Location
- Region: Hedgesville
- Subdivision: The Woods
- Municipality: Town Of Hedgesville
HOA & financial
HOA
- Has HOA: Yes
- HOA fee: $67 monthly
- Amenities included: None
- Services included: Management, Road Maintenance, Trash
Other
Other facts
- Listing agreement: Exclusive Right To Sell
- Ownership: Fee Simple
Price history
| Date | Event | Price |
|---|---|---|
| 7/12/2024 | Sold | $457,500+1.7%$135/sqft |
Source: | ||
| 6/27/2024 | Pending sale | $449,900$133/sqft |
Source: | ||
| 6/18/2024 | Listing removed | -- |
Source: | ||
| 5/28/2024 | Listed for sale | $449,900+63.9%$133/sqft |
Source: | ||
| 11/22/2017 | Listing removed | $274,500$81/sqft |
Source: Potomac Valley Properties, Inc. #1000089817 | ||
Public tax history
| Year | Property taxes | Tax assessment |
|---|---|---|
| 2025 | $2,099 +3.6% | $172,620 +4.5% |
| 2024 | $2,026 -0.4% | $165,120 +2.5% |
| 2023 | $2,035 +16.9% | $161,040 +7.6% |
Find assessor info on the county website
Neighborhood: 25427
Nearby schools
GreatSchools rating
- 7/10Tomahawk Intermediate SchoolGrades: 3-5Distance: 3.6 mi
- 6/10Hedgesville Middle SchoolGrades: 6-8Distance: 5.1 mi
- 4/10Hedgesville High SchoolGrades: 9-12Distance: 5.9 mi
Schools provided by the listing agent
- District: Berkeley County Schools
Source: Bright MLS. This data may not be complete. We recommend contacting the local school district to confirm school assignments for this home.

Get pre-qualified for a loan
At Zillow Home Loans, we can pre-qualify you in as little as 5 minutes with no impact to your credit score.An equal housing lender. NMLS #10287.
Sell for more on Zillow
Get a free Zillow Showcase℠ listing and you could sell for .
$488,400
2% more+ $9,768
With Zillow Showcase(estimated)
$498,168
