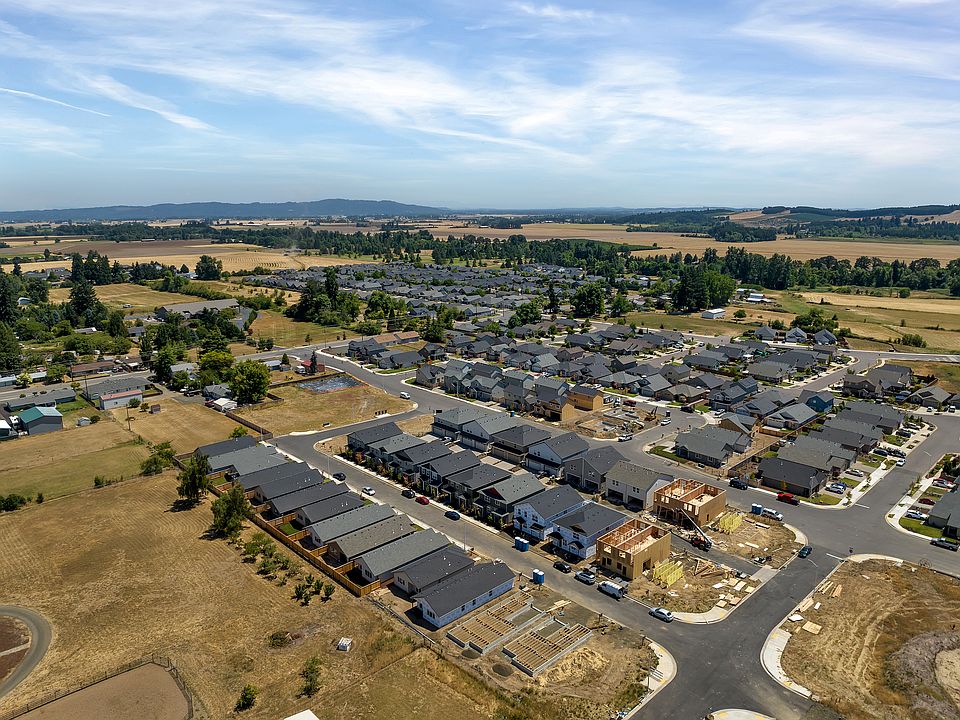Experience low-maintenance living in this 3 bed, 2 bath townhome with a large 1-car garage, covered front porch, and side patio. Highlights include shaker cabinets, quartz countertops, 16x12 great room, stainless appliances with refrigerator, LVP flooring, and mini-split heat/cool. Washer/dryer included. Window treatments throughout! Landscaped front yard with sprinklers and fully fenced backyard. No HOA. LA related to seller. Special lender incentive available. MOVE IN READY! Seller offering $25K when you closing by 12/31/25!!
New construction
$339,880
353 SE Kitzmiller Dr, Dallas, OR 97338
3beds
1,140sqft
Townhouse
Built in 2025
1,600 Square Feet Lot
$340,200 Zestimate®
$298/sqft
$-- HOA
What's special
Fully fenced backyardSide patioShaker cabinetsStainless appliances with refrigeratorLvp flooringCovered front porchQuartz countertops
- 140 days |
- 124 |
- 7 |
Zillow last checked: 8 hours ago
Listing updated: November 13, 2025 at 01:13pm
Listed by:
LESLIE JAMES 503-386-4079,
Premiere Property Group, Llc - South Salem,
KYLE RIES,
Premiere Property Group, Llc - South Salem
Source: WVMLS,MLS#: 831407
Travel times
Schedule tour
Facts & features
Interior
Bedrooms & bathrooms
- Bedrooms: 3
- Bathrooms: 2
- Full bathrooms: 2
Primary bedroom
- Level: Upper
- Area: 143
- Dimensions: 13 x 11
Bedroom 2
- Level: Upper
- Area: 99
- Dimensions: 11 x 9
Bedroom 3
- Level: Upper
- Area: 117
- Dimensions: 13 x 9
Family room
- Level: Main
- Area: 192
- Dimensions: 16 x 12
Kitchen
- Level: Main
Heating
- Natural Gas, Zoned, Ductless/Mini-Split
Appliances
- Included: Dishwasher, Disposal, Gas Range, Microwave, Range Included, Gas Water Heater
- Laundry: Upper Level
Features
- Smart Home
- Flooring: Carpet
- Has fireplace: No
Interior area
- Total structure area: 1,140
- Total interior livable area: 1,140 sqft
Video & virtual tour
Property
Parking
- Total spaces: 1
- Parking features: Attached
- Attached garage spaces: 1
Features
- Levels: Two
- Stories: 2
- Patio & porch: Covered Patio, Patio
- Exterior features: Sw #7665
- Fencing: Fenced
Lot
- Size: 1,600 Square Feet
- Dimensions: 80 x 20
- Features: Zero Lot Line, Landscaped
Construction
Type & style
- Home type: Townhouse
- Property subtype: Townhouse
Materials
- Fiber Cement, Rock
- Foundation: Continuous
- Roof: Composition
Condition
- New construction: Yes
- Year built: 2025
Details
- Builder name: Fowler Homes
- Warranty included: Yes
Utilities & green energy
- Electric: 2/Upper
- Sewer: Public Sewer
- Water: Public
Green energy
- Energy efficient items: Green Home
Community & HOA
Community
- Subdivision: Highland Gleanns Phase 2
HOA
- Has HOA: No
Location
- Region: Dallas
Financial & listing details
- Price per square foot: $298/sqft
- Price range: $339.9K - $339.9K
- Date on market: 7/12/2025
- Listing agreement: Exclusive Right To Sell
- Listing terms: Cash,Conventional,VA Loan,FHA,ODVA,USDA Loan
About the community
PoolPlaygroundBasketballGolfCourse+ 2 more
Located in the heart of the Willamette Valley Wine Country about 15 miles outside of Salem, Oregon's State Capital, sits the friendly town of Dallas, Oregon. Highland Gleanns Ph2 is a desirable neighborhood that allows for close knit community involvement. Just minutes from your front door is the Dallas Aquatic Center, pickleball, tennis, the Dallas Golf Club and the Rickreall Creek Trail, a scenic trail that offers stunning views of the surrounding countryside. If you are looking for convenient location in an amazing community, the Highland Gleanns Ph2 neighborhood is just for you!

333 SE Fir Villa Rd, Dallas, OR 97338
Source: Fowler Homes
