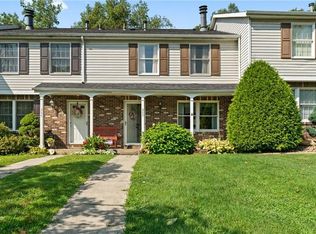Sold for $189,000
$189,000
353 Shady Ridge Dr, Monroeville, PA 15146
3beds
1,365sqft
Single Family Residence
Built in 1986
2,435 Square Feet Lot
$190,100 Zestimate®
$138/sqft
$1,907 Estimated rent
Home value
$190,100
$181,000 - $200,000
$1,907/mo
Zestimate® history
Loading...
Owner options
Explore your selling options
What's special
This beautifully-maintained townhome is tucked away in the peaceful Hidden Valley community. Enjoy the perfect blend of tranquility and convenience with easy access to Route 376—making your commute a breeze. Step inside to find a spacious open-concept living and dining area, perfect for both everyday living and entertaining. The semi-open kitchen features granite countertops, sleek stainless steel appliances, plus tons of counter and cabinet space. Upstairs, you'll find a spacious primary suite with a private ensuite bath, along with two additional generously-sized bedrooms and a second full bathroom. The walk-out lower level features an additional finished living space, spacious laundry room, and the home's garage. The rear deck overlooks the woods and is the perfect place to relax and unwind with family and friends. This home is truly move-in ready—just bring your belongings and start enjoying the comfort and charm it has to offer! Low HOA fee!
Zillow last checked: 8 hours ago
Listing updated: August 19, 2025 at 08:02am
Listed by:
Adam Cannon 412-939-7000,
PIATT SOTHEBY'S INTERNATIONAL REALTY
Bought with:
Omolara Ajewole, RS356348
COLDWELL BANKER REALTY
Source: WPMLS,MLS#: 1696415 Originating MLS: West Penn Multi-List
Originating MLS: West Penn Multi-List
Facts & features
Interior
Bedrooms & bathrooms
- Bedrooms: 3
- Bathrooms: 3
- Full bathrooms: 2
- 1/2 bathrooms: 1
Primary bedroom
- Level: Upper
- Dimensions: 20x10
Bedroom 2
- Level: Upper
- Dimensions: 11x10
Bedroom 3
- Level: Upper
- Dimensions: 11x10
Bonus room
- Level: Lower
- Dimensions: 12x9
Dining room
- Level: Main
- Dimensions: 12x10
Entry foyer
- Level: Main
- Dimensions: 7x5
Kitchen
- Level: Main
- Dimensions: 12x9
Laundry
- Level: Lower
Living room
- Level: Main
- Dimensions: 18x13
Heating
- Forced Air, Gas
Cooling
- Central Air
Appliances
- Included: Some Gas Appliances, Dryer, Dishwasher, Microwave, Refrigerator, Stove, Washer
Features
- Flooring: Carpet, Laminate, Tile
- Windows: Multi Pane
- Basement: Partially Finished,Walk-Out Access
Interior area
- Total structure area: 1,365
- Total interior livable area: 1,365 sqft
Property
Parking
- Total spaces: 1
- Parking features: Built In, Garage Door Opener
- Has attached garage: Yes
Features
- Levels: Two
- Stories: 2
- Pool features: None
Lot
- Size: 2,435 sqft
Details
- Parcel number: 0544L00301000400
Construction
Type & style
- Home type: SingleFamily
- Architectural style: Colonial,Two Story
- Property subtype: Single Family Residence
Materials
- Frame
- Roof: Composition
Condition
- Resale
- Year built: 1986
Utilities & green energy
- Sewer: Public Sewer
- Water: Public
Community & neighborhood
Community
- Community features: Public Transportation
Location
- Region: Monroeville
HOA & financial
HOA
- Has HOA: Yes
- HOA fee: $85 quarterly
Price history
| Date | Event | Price |
|---|---|---|
| 8/19/2025 | Pending sale | $189,000$138/sqft |
Source: | ||
| 8/18/2025 | Sold | $189,000$138/sqft |
Source: | ||
| 5/29/2025 | Contingent | $189,000$138/sqft |
Source: | ||
| 5/27/2025 | Listed for sale | $189,000$138/sqft |
Source: | ||
| 5/17/2025 | Contingent | $189,000$138/sqft |
Source: | ||
Public tax history
| Year | Property taxes | Tax assessment |
|---|---|---|
| 2025 | $3,088 +13.6% | $86,100 |
| 2024 | $2,720 +567.8% | $86,100 |
| 2023 | $407 -17.3% | $86,100 -17.3% |
Find assessor info on the county website
Neighborhood: 15146
Nearby schools
GreatSchools rating
- NAMoss Side Middle SchoolGrades: 5-6Distance: 2.9 mi
- NAMOSS SIDE MSGrades: 5-8Distance: 2.9 mi
- 7/10Gateway Senior High SchoolGrades: 9-12Distance: 3.2 mi
Schools provided by the listing agent
- District: Gateway
Source: WPMLS. This data may not be complete. We recommend contacting the local school district to confirm school assignments for this home.

Get pre-qualified for a loan
At Zillow Home Loans, we can pre-qualify you in as little as 5 minutes with no impact to your credit score.An equal housing lender. NMLS #10287.
