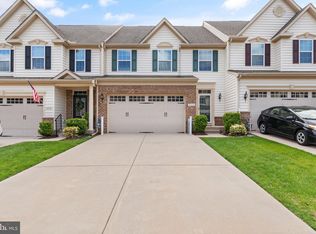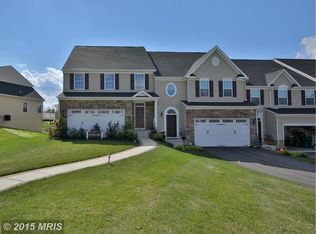Sold for $545,000 on 04/04/23
$545,000
353 Tufton Cir, Fallston, MD 21047
3beds
3,514sqft
Townhouse
Built in 2016
-- sqft lot
$-- Zestimate®
$155/sqft
$3,425 Estimated rent
Home value
Not available
Estimated sales range
Not available
$3,425/mo
Zestimate® history
Loading...
Owner options
Explore your selling options
What's special
Welcome Home to this lovely 6-year young END OF GROUP home in the sought-after community of Fallston Commons. You will be amazed at the size and grandeur of this almost 3,500 sq ft of finished living space including lower level. The open floor plan boasts 2 story Foyer and Great Room and 9' Ceilings first level, Loft space and 1st Floor Owner’s Suite with Luxury Private Bath with Custom Tiled Shower and Walk-In Closet. Morning Room Extension leads to Maintenance Free Composite Deck with Custom Retractable Awning. Kitchen features Upgraded Cabinetry, Custom Travertine tile Backsplash, under Cabinet Lighting, Granite Counters, Center Island, Breakfast Bar and Stainless Appliances. Wide Plank Hardwood floors in Foyer, Kitchen, Dining Room, Great Room, and Sunroom. 1st Floor Laundry with extra storage in overhead cabinet off 2 Car Garage. Spacious 2nd floor Loft Sitting area overlooks Great Room with Arched accent walls, 2 additional large BR's, Full Bath, and a Very Large Bonus Room/Bedroom or Storage Room – You Decide! Lower Level is very flexible finished space great for gatherings and features a Family Room Area, Recreation Area, a Half Bath, and another large storage area/utility room. All appliances convey. Fallston Commons is an Active 55 plus community with many amenities including club house, exercise room, outdoor pool, tennis/pickle ball court and many community social groups.
Zillow last checked: 8 hours ago
Listing updated: September 30, 2024 at 07:01pm
Listed by:
Suzanne Burton 410-627-4044,
Cummings & Co. Realtors
Bought with:
Lou Chirgott, 622715
Corner House Realty
Source: Bright MLS,MLS#: MDHR2018408
Facts & features
Interior
Bedrooms & bathrooms
- Bedrooms: 3
- Bathrooms: 4
- Full bathrooms: 2
- 1/2 bathrooms: 2
- Main level bathrooms: 2
- Main level bedrooms: 1
Basement
- Area: 1408
Heating
- Forced Air, Natural Gas
Cooling
- Central Air, Ceiling Fan(s), Electric
Appliances
- Included: Microwave, Dishwasher, Disposal, Dryer, Exhaust Fan, Oven/Range - Electric, Refrigerator, Stainless Steel Appliance(s), Cooktop, Washer, Water Heater, Tankless Water Heater
- Laundry: Main Level, Laundry Room
Features
- Attic, Ceiling Fan(s), Chair Railings, Crown Molding, Dining Area, Entry Level Bedroom, Family Room Off Kitchen, Open Floorplan, Formal/Separate Dining Room, Kitchen - Gourmet, Kitchen Island, Pantry, Recessed Lighting, Bathroom - Tub Shower, Upgraded Countertops, Walk-In Closet(s), Other, 2 Story Ceilings, 9'+ Ceilings, Dry Wall
- Flooring: Carpet, Ceramic Tile, Wood, Engineered Wood
- Doors: Insulated, Storm Door(s)
- Windows: Double Pane Windows, Insulated Windows, Screens, Transom, Vinyl Clad
- Basement: Concrete
- Has fireplace: No
Interior area
- Total structure area: 3,872
- Total interior livable area: 3,514 sqft
- Finished area above ground: 2,464
- Finished area below ground: 1,050
Property
Parking
- Total spaces: 2
- Parking features: Garage Faces Front, Garage Door Opener, Asphalt, Attached
- Attached garage spaces: 2
- Has uncovered spaces: Yes
Accessibility
- Accessibility features: Low Pile Carpeting
Features
- Levels: Three
- Stories: 3
- Patio & porch: Deck
- Exterior features: Sidewalks, Street Lights, Tennis Court(s)
- Pool features: Community
- Has view: Yes
- View description: Garden
Lot
- Features: Corner Lot, Landscaped, Premium, Rear Yard, SideYard(s), Front Yard
Details
- Additional structures: Above Grade, Below Grade
- Parcel number: 1303399294
- Zoning: B2 B3
- Special conditions: Standard
Construction
Type & style
- Home type: Townhouse
- Architectural style: Villa
- Property subtype: Townhouse
Materials
- Vinyl Siding, Brick
- Foundation: Concrete Perimeter
- Roof: Architectural Shingle
Condition
- Excellent
- New construction: No
- Year built: 2016
Utilities & green energy
- Electric: 200+ Amp Service
- Sewer: Public Sewer
- Water: Public
Community & neighborhood
Security
- Security features: Smoke Detector(s), Fire Sprinkler System
Community
- Community features: Pool
Senior living
- Senior community: Yes
Location
- Region: Fallston
- Subdivision: Fallston Commons
HOA & financial
HOA
- Has HOA: Yes
- HOA fee: $175 monthly
- Amenities included: Clubhouse, Fitness Center, Meeting Room, Party Room, Pool, Tennis Court(s), Other, Common Grounds
- Services included: Common Area Maintenance, Maintenance Structure, Insurance, Lawn Care Front, Lawn Care Rear, Lawn Care Side, Maintenance Grounds, Other, Pool(s), Recreation Facility, Reserve Funds, Snow Removal, Trash
- Association name: FALLSTON COMMONS HOA/PELICAN PROPERTY MANAGEMENT C
- Second association name: Fallston Commons Condo?pelican Property Management
Other fees
- Condo and coop fee: $130 monthly
Other
Other facts
- Listing agreement: Exclusive Right To Sell
- Ownership: Condominium
Price history
| Date | Event | Price |
|---|---|---|
| 4/4/2023 | Sold | $545,000-0.9%$155/sqft |
Source: | ||
| 2/17/2023 | Pending sale | $550,000$157/sqft |
Source: | ||
| 2/15/2023 | Listing removed | $550,000$157/sqft |
Source: | ||
| 1/16/2023 | Price change | $550,000-1.8%$157/sqft |
Source: | ||
| 12/28/2022 | Price change | $560,000-0.9%$159/sqft |
Source: | ||
Public tax history
| Year | Property taxes | Tax assessment |
|---|---|---|
| 2017 | $2,025 | $175,500 |
| 2016 | -- | $175,500 |
| 2015 | -- | $175,500 |
Find assessor info on the county website
Neighborhood: 21047
Nearby schools
GreatSchools rating
- 8/10Youths Benefit Elementary SchoolGrades: PK-5Distance: 3.8 mi
- 8/10Fallston Middle SchoolGrades: 6-8Distance: 2.1 mi
- 8/10Fallston High SchoolGrades: 9-12Distance: 2.4 mi
Schools provided by the listing agent
- District: Harford County Public Schools
Source: Bright MLS. This data may not be complete. We recommend contacting the local school district to confirm school assignments for this home.

Get pre-qualified for a loan
At Zillow Home Loans, we can pre-qualify you in as little as 5 minutes with no impact to your credit score.An equal housing lender. NMLS #10287.

