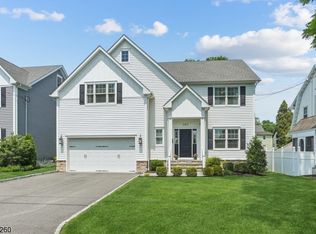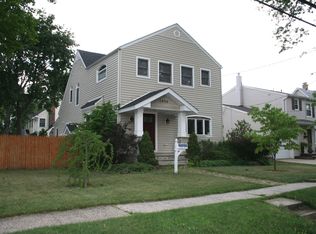Closed
Street View
$1,270,000
353 Union Ave, Scotch Plains Twp., NJ 07076
4beds
4baths
--sqft
Single Family Residence
Built in 2019
5,662.8 Square Feet Lot
$1,281,100 Zestimate®
$--/sqft
$6,060 Estimated rent
Home value
$1,281,100
$1.11M - $1.47M
$6,060/mo
Zestimate® history
Loading...
Owner options
Explore your selling options
What's special
Zillow last checked: 19 hours ago
Listing updated: November 05, 2025 at 01:44pm
Listed by:
Neda Yarnall 908-233-9292,
Re/Max Select
Bought with:
Lauren Roth
Weichert Realtors
Source: GSMLS,MLS#: 3981729
Facts & features
Interior
Bedrooms & bathrooms
- Bedrooms: 4
- Bathrooms: 4
Property
Lot
- Size: 5,662 sqft
- Dimensions: .1269 AC
Details
- Parcel number: 160160200000001802
Construction
Type & style
- Home type: SingleFamily
- Property subtype: Single Family Residence
Condition
- Year built: 2019
Community & neighborhood
Location
- Region: Scotch Plains
Price history
| Date | Event | Price |
|---|---|---|
| 11/5/2025 | Sold | $1,270,000+1.6% |
Source: | ||
| 9/12/2025 | Pending sale | $1,250,000 |
Source: | ||
| 8/16/2025 | Listed for sale | $1,250,000+56.3% |
Source: | ||
| 5/31/2019 | Sold | $799,900 |
Source: | ||
Public tax history
| Year | Property taxes | Tax assessment |
|---|---|---|
| 2025 | $17,358 | $147,500 |
| 2024 | $17,358 +4.6% | $147,500 |
| 2023 | $16,596 +1.2% | $147,500 |
Find assessor info on the county website
Neighborhood: 07076
Nearby schools
GreatSchools rating
- 6/10Malcolm E Nettingham Middle SchoolGrades: 5-8Distance: 0.5 mi
- 7/10Scotch Plains Fanwood High SchoolGrades: 9-12Distance: 0.7 mi
- 9/10School #1 Elementary SchoolGrades: PK-4Distance: 0.5 mi
Get a cash offer in 3 minutes
Find out how much your home could sell for in as little as 3 minutes with a no-obligation cash offer.
Estimated market value
$1,281,100
Get a cash offer in 3 minutes
Find out how much your home could sell for in as little as 3 minutes with a no-obligation cash offer.
Estimated market value
$1,281,100

