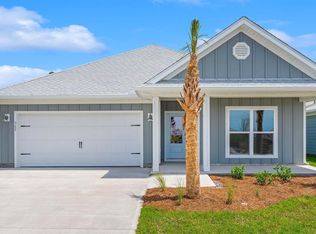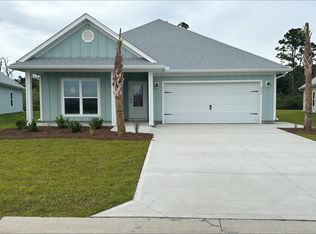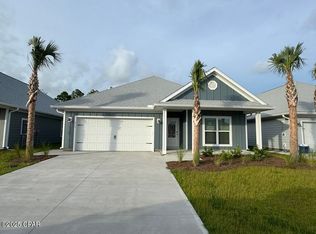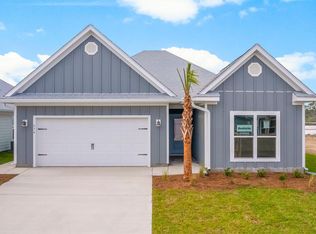Sold for $511,000 on 07/07/25
$511,000
353 Vermilion Cir, Pt Saint Joe, FL 32456
5beds
2,145sqft
Single Family Residence
Built in 2025
4,356 Square Feet Lot
$506,300 Zestimate®
$238/sqft
$-- Estimated rent
Home value
$506,300
Estimated sales range
Not available
Not available
Zestimate® history
Loading...
Owner options
Explore your selling options
What's special
Welcome to 353 Vermilion Circle, located in the beautiful new home community of Windmark Beach in Port St. Joe, Florida. This Kennedy floor plan features 5-bedrooms, 3-bathroom an open concept living space. When you enter this beautiful home, you will notice beautiful granite countertops with undermount sinks in the kitchen and all bathrooms, 5 panel wood doors, engineered vinyl plank flooring throughout the entire home and 9-foot ceilings throughout. Windmark Beach is a tranquil community where one can enjoy the natural settings with boardwalks, walking paths, bike trails, and deeded beach access. Windmark Beach also offers residents numerous luxury amenities and features including a community pool, a gym, restaurants, packaging store/bar, beach equipment rentals, roving security, community fire pit, local shopping, and a versatile community center. Homes are subject to prior sale or rent. Home and community information, association fees (if any), included features, terms, availability and amenities, are subject to change at any time without notice or obligation. Drawings, pictures, photographs, videos, square footages, floor plans, elevations, features, colors and sizes are for illustration purposes only and will vary from the homes as built.
Zillow last checked: 8 hours ago
Listing updated: December 02, 2025 at 03:49am
Listed by:
Mark A Miles 850-775-2132,
DR Horton Realty of Emerald Coast, LLC,
Paul Hanlon 850-517-7705,
DR Horton Realty of Emerald Coast, LLC
Bought with:
Non Member
NON-MEMBER OFFICE
Source: CPAR,MLS#: 768007 Originating MLS: Central Panhandle Association of REALTORS
Originating MLS: Central Panhandle Association of REALTORS
Facts & features
Interior
Bedrooms & bathrooms
- Bedrooms: 5
- Bathrooms: 3
- Full bathrooms: 3
Primary bedroom
- Level: First
- Dimensions: 14.2 x 15
Bedroom
- Level: First
- Dimensions: 9.4 x 11
Bedroom
- Level: First
- Dimensions: 11.5 x 12.2
Bedroom
- Level: First
- Dimensions: 11 x 12
Kitchen
- Dimensions: 10.6 x 14.11
Living room
- Level: First
- Dimensions: 10.4 x 14.11
Heating
- Central, Electric, Forced Air
Cooling
- Central Air
Appliances
- Included: Electric Oven, Electric Range, Electric Water Heater
Features
- Smart Home
Interior area
- Total structure area: 2,145
- Total interior livable area: 2,145 sqft
Property
Parking
- Total spaces: 2
- Parking features: Garage, Garage Door Opener
- Garage spaces: 2
Accessibility
- Accessibility features: Smart Technology
Features
- Pool features: Community
Lot
- Size: 4,356 sqft
- Dimensions: 65 x 110
- Features: Paved
Details
- Parcel number: 04229296R
Construction
Type & style
- Home type: SingleFamily
- Architectural style: Craftsman
- Property subtype: Single Family Residence
Materials
- HardiPlank Type
Condition
- New construction: Yes
- Year built: 2025
Utilities & green energy
- Sewer: Public Sewer
- Utilities for property: Cable Connected, Electricity Available, High Speed Internet Available, Phone Connected, Underground Utilities
Community & neighborhood
Security
- Security features: Smoke Detector(s)
Community
- Community features: Barbecue, Beach, Playground, Park, Pool, Tennis Court(s), Short Term Rental Allowed
Location
- Region: Pt Saint Joe
- Subdivision: Windmark
Price history
| Date | Event | Price |
|---|---|---|
| 7/7/2025 | Sold | $511,000-4.7%$238/sqft |
Source: | ||
| 6/6/2025 | Pending sale | $536,320$250/sqft |
Source: | ||
| 4/22/2025 | Price change | $536,320+7.3%$250/sqft |
Source: | ||
| 4/18/2025 | Price change | $499,900-6.8%$233/sqft |
Source: | ||
| 1/31/2025 | Listed for sale | $536,320$250/sqft |
Source: | ||
Public tax history
Tax history is unavailable.
Neighborhood: 32456
Nearby schools
GreatSchools rating
- 4/10Port St. Joe Elementary SchoolGrades: PK-6Distance: 7.2 mi
- 5/10Port St. Joe High SchoolGrades: 7-12Distance: 7.6 mi
Schools provided by the listing agent
- Elementary: Port St. Joe
- Middle: Port St. Joe
- High: Port St. Joe
Source: CPAR. This data may not be complete. We recommend contacting the local school district to confirm school assignments for this home.

Get pre-qualified for a loan
At Zillow Home Loans, we can pre-qualify you in as little as 5 minutes with no impact to your credit score.An equal housing lender. NMLS #10287.
Sell for more on Zillow
Get a free Zillow Showcase℠ listing and you could sell for .
$506,300
2% more+ $10,126
With Zillow Showcase(estimated)
$516,426


