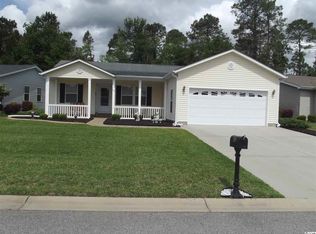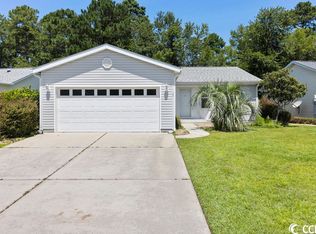Sold for $195,000
$195,000
353 Walden Lake Rd., Conway, SC 29526
3beds
1,762sqft
Manufactured Home, Single Family Residence
Built in 2009
-- sqft lot
$188,500 Zestimate®
$111/sqft
$1,818 Estimated rent
Home value
$188,500
$175,000 - $204,000
$1,818/mo
Zestimate® history
Loading...
Owner options
Explore your selling options
What's special
Recent Upgrades to come: This home will soon feature the CleanSpace® crawl space encapsulation system, providing a cleaner, drier, and more energy-efficient environment beneath the house. The system includes a high-quality dehumidifier and all-new ductwork, ensuring optimal air quality and protection against moisture-related issues. These enhancements contribute to a healthier living space and added peace of mind for years to come. Experience the pinnacle of 55+ living in this exceptional community, renowned for its premium amenities, dedicated lifestyle director, and hassle-free environment. The sought-after AUGUSTA model offers a thoughtfully designed layout featuring three generous bedrooms, including an 18x12 master suite with a walk-in closet, double vanity, walk-in shower, and garden tub. Enjoy the spacious living room and open dining area, perfect for entertaining. The kitchen is a chef's delight, boasting ample cabinets with roll-out shelves, a large pantry, and a breakfast bar. The split bedroom design ensures privacy, complemented by a convenient laundry room and a roomy two-car garage. This home exudes curb appeal with its screened-in porch and private backyard, providing a serene retreat.
Zillow last checked: 8 hours ago
Listing updated: December 09, 2024 at 12:25pm
Listed by:
Jeff A Buehler Cell:843-222-7813,
RE/MAX Southern Shores
Bought with:
Lee S Lott, 119535
Century 21 The Harrelson Group
Source: CCAR,MLS#: 2414704 Originating MLS: Coastal Carolinas Association of Realtors
Originating MLS: Coastal Carolinas Association of Realtors
Facts & features
Interior
Bedrooms & bathrooms
- Bedrooms: 3
- Bathrooms: 2
- Full bathrooms: 2
Primary bedroom
- Features: Ceiling Fan(s), Main Level Master, Walk-In Closet(s)
Primary bedroom
- Dimensions: 18 X 12
Bedroom 1
- Level: First
Bedroom 1
- Dimensions: 11X 12
Bedroom 2
- Level: First
Bedroom 2
- Dimensions: 15 X 12
Primary bathroom
- Features: Garden Tub/Roman Tub, Separate Shower, Vanity
Dining room
- Features: Family/Dining Room
Dining room
- Dimensions: 19 X 12
Family room
- Features: Ceiling Fan(s)
Kitchen
- Features: Breakfast Bar, Kitchen Island, Pantry
Living room
- Dimensions: 19 X 12
Other
- Features: Entrance Foyer
Heating
- Central, Electric
Cooling
- Central Air
Appliances
- Included: Dishwasher, Disposal, Microwave, Range, Refrigerator, Dryer, Washer
- Laundry: Washer Hookup
Features
- Split Bedrooms, Window Treatments, Breakfast Bar, Entrance Foyer, Kitchen Island
- Flooring: Carpet, Luxury Vinyl, Luxury VinylPlank, Tile
- Basement: Crawl Space
Interior area
- Total structure area: 2,300
- Total interior livable area: 1,762 sqft
Property
Parking
- Total spaces: 4
- Parking features: Attached, Garage, Two Car Garage, Garage Door Opener
- Attached garage spaces: 2
Features
- Levels: One
- Stories: 1
- Patio & porch: Porch, Screened
- Pool features: Community, Indoor, Outdoor Pool
Lot
- Features: Rectangular, Rectangular Lot
Details
- Additional parcels included: ,
- Parcel number: 40005040126
- On leased land: Yes
- Lease amount: $627
- Zoning: res
- Special conditions: None
Construction
Type & style
- Home type: MobileManufactured
- Architectural style: Mobile Home
- Property subtype: Manufactured Home, Single Family Residence
Materials
- Vinyl Siding
- Foundation: Crawlspace
Condition
- Resale
- Year built: 2009
Details
- Builder model: Augusta
- Builder name: Palm Harbor
Utilities & green energy
- Water: Public
- Utilities for property: Electricity Available, Sewer Available, Water Available
Community & neighborhood
Security
- Security features: Gated Community, Smoke Detector(s)
Community
- Community features: Clubhouse, Golf Carts OK, Gated, Recreation Area, Tennis Court(s), Long Term Rental Allowed, Pool
Senior living
- Senior community: Yes
Location
- Region: Conway
- Subdivision: Lakeside Crossing
HOA & financial
HOA
- Has HOA: No
- Amenities included: Clubhouse, Gated, Owner Allowed Golf Cart, Owner Allowed Motorcycle, Pet Restrictions, Tennis Court(s)
- Services included: Common Areas, Maintenance Grounds, Pest Control, Pool(s), Recreation Facilities, Trash
Other
Other facts
- Body type: Double Wide
- Listing terms: Cash,Conventional,FHA,VA Loan
Price history
| Date | Event | Price |
|---|---|---|
| 12/6/2024 | Sold | $195,000-6.3%$111/sqft |
Source: | ||
| 10/11/2024 | Contingent | $208,000$118/sqft |
Source: | ||
| 9/30/2024 | Listed for sale | $208,000$118/sqft |
Source: | ||
| 8/26/2024 | Contingent | $208,000$118/sqft |
Source: | ||
| 7/27/2024 | Listed for sale | $208,000$118/sqft |
Source: | ||
Public tax history
| Year | Property taxes | Tax assessment |
|---|---|---|
| 2024 | $531 | $144,555 +15% |
| 2023 | -- | $125,700 |
| 2022 | -- | $125,700 |
Find assessor info on the county website
Neighborhood: 29526
Nearby schools
GreatSchools rating
- 7/10Carolina Forest Elementary SchoolGrades: PK-5Distance: 2 mi
- 7/10Ten Oaks MiddleGrades: 6-8Distance: 5 mi
- 7/10Carolina Forest High SchoolGrades: 9-12Distance: 1.3 mi
Schools provided by the listing agent
- Elementary: Carolina Forest Elementary School
- Middle: Ten Oaks Middle
- High: Carolina Forest High School
Source: CCAR. This data may not be complete. We recommend contacting the local school district to confirm school assignments for this home.

