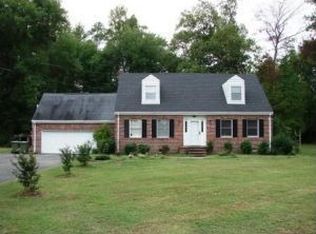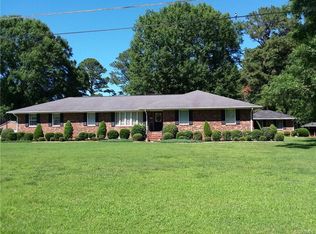Sold for $385,000
$385,000
3530 Chelsea Rd, West Point, VA 23181
4beds
2,104sqft
Single Family Residence
Built in 1973
0.56 Acres Lot
$391,500 Zestimate®
$183/sqft
$2,518 Estimated rent
Home value
$391,500
Estimated sales range
Not available
$2,518/mo
Zestimate® history
Loading...
Owner options
Explore your selling options
What's special
Welcome to your dream home! This beautifully maintained, move-in ready 4-bedroom, 2-bathroom brick rancher offers the perfect blend of comfort, style, and convenience. In this highly-coveted Shipyard neighborhood, you'll enjoy the tranquility of suburban living with the added bonus of being just moments from the Mattaponi, Pamunkey & York rivers, allowing for ease of access to recreational activities. The classic brick exterior provides timeless appeal and lasting durability. Step inside to discover a spacious and inviting layout featuring two separate living spaces, ideal for both family living and entertaining. There is all NEW flooring and NEW paint throughout the entire home. The front living room has lofted ceilings and floor to ceiling windows, letting in an abundance of natural light. The family room features a gas fireplace and walkout access to the backyard space that’s perfect for outdoor activities. In the kitchen you’ll find NEW countertops, a NEW kitchen sink, NEW backsplash, a double oven and freshly updated cabinetry. The house features 4 generously sized bedrooms, providing plenty of space for your family and guests. The primary bedroom is a private oasis with individual closets and a private ensuite bathroom with a dual sink vanity. With a double bay carport, housing your vehicles and recreational items is easy! The brick shed in the backyard has endless opportunities for use and is situated on a concrete slab. Your new home also comes with a whole-house generator! Your new home is within walking distance to all the West Point schools, athletic fields, Riverwalk Park, and the Glass Island Fishing Pier & Boat Ramp. Don't miss this opportunity to own a piece of paradise in a prime location; schedule your showing today!
Zillow last checked: 8 hours ago
Listing updated: May 15, 2025 at 08:48am
Listed by:
Megan Foster 703-489-9999,
Providence Hill Real Estate
Bought with:
Megan Foster, 0225251625
Providence Hill Real Estate
Source: CVRMLS,MLS#: 2508797 Originating MLS: Central Virginia Regional MLS
Originating MLS: Central Virginia Regional MLS
Facts & features
Interior
Bedrooms & bathrooms
- Bedrooms: 4
- Bathrooms: 2
- Full bathrooms: 2
Primary bedroom
- Level: First
- Dimensions: 0 x 0
Bedroom 2
- Level: First
- Dimensions: 0 x 0
Bedroom 3
- Level: First
- Dimensions: 0 x 0
Bedroom 4
- Level: First
- Dimensions: 0 x 0
Dining room
- Level: First
- Dimensions: 0 x 0
Family room
- Level: First
- Dimensions: 0 x 0
Other
- Description: Tub & Shower
- Level: First
Kitchen
- Description: Eat-in kitchen
- Level: First
- Dimensions: 0 x 0
Laundry
- Level: First
- Dimensions: 0 x 0
Living room
- Level: First
- Dimensions: 0 x 0
Heating
- Electric
Cooling
- Central Air
Appliances
- Included: Built-In Oven, Cooktop, Double Oven, Dryer, Dishwasher, Exhaust Fan, Electric Cooking, Microwave, Range, Refrigerator, Washer
Features
- Beamed Ceilings, Bedroom on Main Level, Breakfast Area, Main Level Primary
- Flooring: Partially Carpeted, Vinyl
- Has basement: No
- Attic: Pull Down Stairs
- Has fireplace: Yes
- Fireplace features: Gas, Masonry
Interior area
- Total interior livable area: 2,104 sqft
- Finished area above ground: 2,104
- Finished area below ground: 0
Property
Parking
- Parking features: Carport, Driveway, Oversized, Paved
- Has carport: Yes
- Has uncovered spaces: Yes
Features
- Levels: One
- Stories: 1
- Exterior features: Paved Driveway
- Pool features: None
Lot
- Size: 0.56 Acres
Details
- Parcel number: 63A81150A
- Other equipment: Generator
Construction
Type & style
- Home type: SingleFamily
- Architectural style: Ranch
- Property subtype: Single Family Residence
Materials
- Brick
- Roof: Shingle
Condition
- Resale
- New construction: No
- Year built: 1973
Utilities & green energy
- Sewer: Public Sewer
- Water: Public
Community & neighborhood
Location
- Region: West Point
- Subdivision: West Point
Other
Other facts
- Ownership: Individuals
- Ownership type: Sole Proprietor
Price history
| Date | Event | Price |
|---|---|---|
| 5/15/2025 | Sold | $385,000$183/sqft |
Source: | ||
| 4/9/2025 | Pending sale | $385,000$183/sqft |
Source: | ||
| 4/3/2025 | Listed for sale | $385,000+220.8%$183/sqft |
Source: | ||
| 8/16/2010 | Sold | $120,000$57/sqft |
Source: Public Record Report a problem | ||
Public tax history
| Year | Property taxes | Tax assessment |
|---|---|---|
| 2025 | $801 +13% | $262,600 |
| 2024 | $709 | $262,600 |
| 2023 | $709 +91% | $262,600 +32.6% |
Find assessor info on the county website
Neighborhood: 23181
Nearby schools
GreatSchools rating
- 8/10West Point Elementary SchoolGrades: PK-5Distance: 0.8 mi
- 7/10West Point High SchoolGrades: 6-12Distance: 0.8 mi
Schools provided by the listing agent
- Elementary: West Point
- Middle: West Point
- High: West Point
Source: CVRMLS. This data may not be complete. We recommend contacting the local school district to confirm school assignments for this home.
Get a cash offer in 3 minutes
Find out how much your home could sell for in as little as 3 minutes with a no-obligation cash offer.
Estimated market value$391,500
Get a cash offer in 3 minutes
Find out how much your home could sell for in as little as 3 minutes with a no-obligation cash offer.
Estimated market value
$391,500

