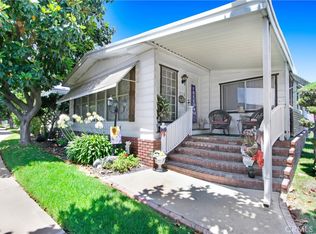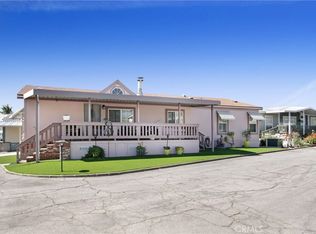Sold for $222,500 on 03/17/25
Listing Provided by:
Cindy Ciulla DRE #01265067 cindy.ciulla@gmail.com,
COLDWELL BANKER BLACKSTONE RTY
Bought with: Judy Graff Properties
$222,500
3530 Damien Ave SPACE 262, La Verne, CA 91750
2beds
1,712sqft
Manufactured Home
Built in 1976
-- sqft lot
$215,700 Zestimate®
$130/sqft
$3,428 Estimated rent
Home value
$215,700
$196,000 - $237,000
$3,428/mo
Zestimate® history
Loading...
Owner options
Explore your selling options
What's special
GORGEOUS Triple-Wide Situated on the Lovely Greenbelt Area of The Fountains! This Beautiful Home Features Many Elegant Updates and has been Tastefully Decorated & MOVE-IN READY! Large Open Floor Plan with a Spacious Living Room and Separate Family Room. Great for Entertaining! Beautifully Remodeled Kitchen with Granite Counter Tops, Gas Cooktop, Newer Bosch Dishwasher & Breakfast Bar. (All Appliances Remain). Large Family Room just off the Kitchen features Beautiful French Doors that Open to a Large Covered Porch with a View and Access to the Greenbelt. This Home has Many Windows Which Allow Lots of Natural Light to Fill the Home! Built-In China Cabinet in Living Room, Spacious Master Bedroom and Bath with Separate Tub and Shower. Laminate Flooring, Plantation Shutters and Crown Molding throughout all add to the Beauty of this Home. Separate Laundry Room with Access Door out to the Side Yard. The Fountains is a Lovely Well-Managed 55+ Senior Park Located in La Verne near Shopping, Freeways, Public Transportation, Hospitals, Airports and Senior Center.
Call and Make and Appointment to Come and See this Gorgeous Home! Come Join the Community and Enjoy your Retirement at The Fountains!
(New Space Rent $1520. / Property is on LOCAL PROPERTY TAX)
Zillow last checked: 8 hours ago
Listing updated: March 17, 2025 at 03:54pm
Listing Provided by:
Cindy Ciulla DRE #01265067 cindy.ciulla@gmail.com,
COLDWELL BANKER BLACKSTONE RTY
Bought with:
Gabriel Browne, DRE #02023848
Judy Graff Properties
Source: CRMLS,MLS#: CV24200765 Originating MLS: California Regional MLS
Originating MLS: California Regional MLS
Facts & features
Interior
Bedrooms & bathrooms
- Bedrooms: 2
- Bathrooms: 2
- Full bathrooms: 1
- 3/4 bathrooms: 1
Heating
- Central
Cooling
- Central Air
Appliances
- Included: Built-In Range, Dishwasher, Gas Cooktop, Disposal, Gas Oven, Gas Water Heater
- Laundry: Inside, Laundry Room
Features
- Ceiling Fan(s), Crown Molding, Granite Counters, Main Level Primary, Primary Suite
- Flooring: Laminate
- Windows: Plantation Shutters
Interior area
- Total interior livable area: 1,712 sqft
Property
Parking
- Total spaces: 2
- Parking features: Covered, Carport, Detached Carport, No Driveway
- Carport spaces: 2
Features
- Levels: One
- Stories: 1
- Entry location: Side
- Patio & porch: Rear Porch, Covered, Porch
- Pool features: Community, In Ground
- Has spa: Yes
- Spa features: Community, In Ground
- Fencing: None
- Has view: Yes
- View description: Park/Greenbelt, Mountain(s), Neighborhood
Lot
- Features: Greenbelt, Level, Street Level
Details
- Additional structures: Shed(s)
- Parcel number: 8950798262
- On leased land: Yes
- Lease amount: $1,520
- Special conditions: Standard
Construction
Type & style
- Home type: MobileManufactured
- Property subtype: Manufactured Home
Materials
- Aluminum Siding
- Foundation: Pier Jacks
- Roof: Composition,Shingle
Condition
- Updated/Remodeled
- Year built: 1976
Utilities & green energy
- Electric: Standard
- Sewer: Public Sewer
- Water: Public
- Utilities for property: Electricity Connected, Natural Gas Connected, Sewer Connected, Water Connected
Community & neighborhood
Community
- Community features: Street Lights, Pool
Senior living
- Senior community: Yes
Location
- Region: La Verne
Other
Other facts
- Body type: Triple Wide
- Listing terms: Cash,Cash to New Loan
Price history
| Date | Event | Price |
|---|---|---|
| 3/17/2025 | Sold | $222,500-6.9%$130/sqft |
Source: | ||
| 3/11/2025 | Pending sale | $239,000$140/sqft |
Source: | ||
| 1/23/2025 | Contingent | $239,000$140/sqft |
Source: | ||
| 9/28/2024 | Listed for sale | $239,000$140/sqft |
Source: | ||
Public tax history
| Year | Property taxes | Tax assessment |
|---|---|---|
| 2025 | $376 +9.5% | $20,690 +2% |
| 2024 | $343 +1.3% | $20,285 +2% |
| 2023 | $339 +1.6% | $19,888 +2% |
Find assessor info on the county website
Neighborhood: West La Verne
Nearby schools
GreatSchools rating
- 6/10Allen Avenue Elementary SchoolGrades: K-5Distance: 0.7 mi
- 9/10Ramona Middle SchoolGrades: 6-8Distance: 0.5 mi
- 9/10Bonita High SchoolGrades: 9-12Distance: 1 mi
Get a cash offer in 3 minutes
Find out how much your home could sell for in as little as 3 minutes with a no-obligation cash offer.
Estimated market value
$215,700
Get a cash offer in 3 minutes
Find out how much your home could sell for in as little as 3 minutes with a no-obligation cash offer.
Estimated market value
$215,700


