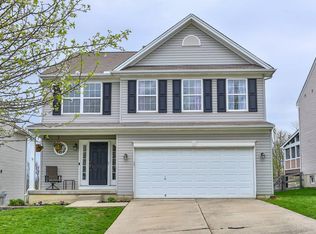Sold for $374,000 on 09/25/25
Zestimate®
$374,000
3530 Hader Ave, Cincinnati, OH 45211
4beds
2,264sqft
Single Family Residence
Built in 2004
0.29 Acres Lot
$374,000 Zestimate®
$165/sqft
$2,599 Estimated rent
Home value
$374,000
$340,000 - $411,000
$2,599/mo
Zestimate® history
Loading...
Owner options
Explore your selling options
What's special
Welcome to 3530 Hader Ave. The Original owners have cared for and made many quality changes to this well-cared-for 4 bedroom, 4 bath home with easy access to North Bend Rd. This property blends classic character with thoughtful updates. The main level features vinyl floors, spacious living and dining rooms, and a bright kitchen with ample cabinetry. Upstairs, the four bedroom's provide comfortable living space with good closet storage. The finished lower level offers additional living space, a half bath, and wet bar! Outside, enjoy a covered porch and level yard with room to garden, or just enjoy The Hot Tub. A two-car garage and updated mechanicals add convenience. Ideally located near schools, parks, and local amenities with easy access to downtown Cincinnati.
Zillow last checked: 8 hours ago
Listing updated: September 25, 2025 at 10:06am
Listed by:
Nick G Guetle 513-509-1400,
Cincinnati Boardwalk, Inc. 513-451-4449,
Patrick Guetle 513-509-3368,
Cincinnati Boardwalk, Inc.
Bought with:
Amber Marchioni, 2021006554
Coldwell Banker Realty
Source: Cincy MLS,MLS#: 1852608 Originating MLS: Cincinnati Area Multiple Listing Service
Originating MLS: Cincinnati Area Multiple Listing Service

Facts & features
Interior
Bedrooms & bathrooms
- Bedrooms: 4
- Bathrooms: 4
- Full bathrooms: 2
- 1/2 bathrooms: 2
Primary bedroom
- Features: Bath Adjoins, Walk-In Closet(s), Wall-to-Wall Carpet
- Level: Second
- Area: 500
- Dimensions: 25 x 20
Bedroom 2
- Level: Second
- Area: 225
- Dimensions: 15 x 15
Bedroom 3
- Level: Second
- Area: 168
- Dimensions: 14 x 12
Bedroom 4
- Level: Second
- Area: 100
- Dimensions: 10 x 10
Bedroom 5
- Area: 0
- Dimensions: 0 x 0
Primary bathroom
- Features: Shower, Double Vanity, Tub, Window Treatment, Marb/Gran/Slate
Bathroom 1
- Features: Full
- Level: Second
Bathroom 2
- Features: Full
- Level: Second
Bathroom 3
- Features: Partial
- Level: First
Bathroom 4
- Features: Partial
- Level: Basement
Dining room
- Features: Chandelier
- Level: First
- Area: 169
- Dimensions: 13 x 13
Family room
- Area: 0
- Dimensions: 0 x 0
Kitchen
- Features: Pantry, Fireplace, Vinyl Floor, Walkout, Wood Cabinets, Marble/Granite/Slate
- Area: 255
- Dimensions: 17 x 15
Living room
- Features: Wall-to-Wall Carpet
- Area: 540
- Dimensions: 27 x 20
Office
- Area: 0
- Dimensions: 0 x 0
Heating
- Forced Air, Gas
Cooling
- Central Air
Appliances
- Included: Dishwasher, Microwave, Oven/Range, Refrigerator, Gas Water Heater
Features
- Vaulted Ceiling(s)
- Windows: Double Hung, Vinyl
- Basement: Full,Finished,WW Carpet,Other
- Number of fireplaces: 1
- Fireplace features: Marble, Gas, Kitchen
Interior area
- Total structure area: 2,264
- Total interior livable area: 2,264 sqft
Property
Parking
- Total spaces: 2
- Parking features: On Street, Driveway
- Garage spaces: 2
- Has uncovered spaces: Yes
Features
- Levels: Two
- Stories: 2
- Patio & porch: Enclosed Porch
- Exterior features: Fire Pit
- Has spa: Yes
- Spa features: Hot Tub
- Fencing: Metal,Wood
- Has view: Yes
- View description: Other
Lot
- Size: 0.29 Acres
- Dimensions: 66 x 228
- Features: Less than .5 Acre
- Topography: Other
Details
- Parcel number: 5500061044000
- Zoning description: Residential
Construction
Type & style
- Home type: SingleFamily
- Architectural style: Traditional
- Property subtype: Single Family Residence
Materials
- Vinyl Siding
- Foundation: Concrete Perimeter
- Roof: Shingle
Condition
- New construction: No
- Year built: 2004
Utilities & green energy
- Gas: At Street
- Sewer: Public Sewer
- Water: At Street
Community & neighborhood
Security
- Security features: Smoke Alarm
Location
- Region: Cincinnati
- Subdivision: RIDGEWOOD PLACE
HOA & financial
HOA
- Has HOA: No
Other
Other facts
- Listing terms: No Special Financing,Conventional
Price history
| Date | Event | Price |
|---|---|---|
| 9/25/2025 | Sold | $374,000-1.3%$165/sqft |
Source: | ||
| 8/28/2025 | Pending sale | $378,900$167/sqft |
Source: | ||
| 8/22/2025 | Listed for sale | $378,900+771%$167/sqft |
Source: | ||
| 6/30/2004 | Sold | $43,500$19/sqft |
Source: Public Record | ||
Public tax history
| Year | Property taxes | Tax assessment |
|---|---|---|
| 2024 | $5,800 -2% | $98,679 |
| 2023 | $5,916 +21.2% | $98,679 +45% |
| 2022 | $4,883 +8.6% | $68,072 |
Find assessor info on the county website
Neighborhood: 45211
Nearby schools
GreatSchools rating
- 5/10Cheviot Elementary SchoolGrades: PK-7Distance: 0.9 mi
- 3/10James N. Gamble Montessori High SchoolGrades: 7-12Distance: 2 mi
- 3/10Gilbert A. Dater High SchoolGrades: 7-12Distance: 3.1 mi
Get a cash offer in 3 minutes
Find out how much your home could sell for in as little as 3 minutes with a no-obligation cash offer.
Estimated market value
$374,000
Get a cash offer in 3 minutes
Find out how much your home could sell for in as little as 3 minutes with a no-obligation cash offer.
Estimated market value
$374,000
