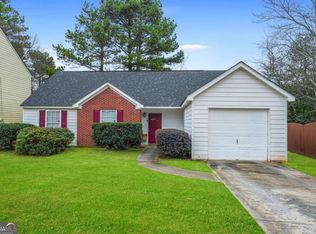Closed
$210,000
3530 Kingsbrooke Ct, Decatur, GA 30034
3beds
1,550sqft
Single Family Residence
Built in 1993
4,356 Square Feet Lot
$207,500 Zestimate®
$135/sqft
$1,742 Estimated rent
Home value
$207,500
$191,000 - $226,000
$1,742/mo
Zestimate® history
Loading...
Owner options
Explore your selling options
What's special
Lovely 3-bed, 2.5-bath, 2-story home with a 1-car attached garage, fenced backyard, and paved patio. The home features vinyl plank floors in the common areas, with carpeted stairs and bedrooms. The living room includes a cozy fireplace, and the separate dining room offers additional space. The kitchen boasts tile floors, stainless steel appliances, white cabinets, and a breakfast area, with access to both the garage and the backyard. A half bath is conveniently located downstairs. The laundry room is upstairs, with a storage closet. The primary bedroom features a walk-in closet and an en-suite bath with a dual sink vanity, separate shower, and soaking tub. The guest bath includes a tub/shower combo. Additionally, there is walk-in attic access from the upstairs hall for extra storage.
Zillow last checked: 8 hours ago
Listing updated: July 28, 2025 at 09:04am
Listed by:
Robert E Salmons Jr. 888-216-6364,
Entera Realty
Bought with:
Ephram Curry, 287792
Neighborhood Assistance Corp.
Source: GAMLS,MLS#: 10440906
Facts & features
Interior
Bedrooms & bathrooms
- Bedrooms: 3
- Bathrooms: 3
- Full bathrooms: 2
- 1/2 bathrooms: 1
Kitchen
- Features: Solid Surface Counters, Breakfast Area
Heating
- Forced Air, Natural Gas
Cooling
- Central Air
Appliances
- Included: Dishwasher, Refrigerator, Microwave, Oven/Range (Combo), Stainless Steel Appliance(s)
- Laundry: Laundry Closet, Upper Level
Features
- Double Vanity, Soaking Tub, Separate Shower, Walk-In Closet(s)
- Flooring: Carpet, Vinyl
- Basement: None
- Number of fireplaces: 1
- Common walls with other units/homes: No Common Walls
Interior area
- Total structure area: 1,550
- Total interior livable area: 1,550 sqft
- Finished area above ground: 1,550
- Finished area below ground: 0
Property
Parking
- Total spaces: 1
- Parking features: Attached, Garage
- Has attached garage: Yes
Features
- Levels: Two
- Stories: 2
- Exterior features: Other
- Fencing: Back Yard,Fenced
Lot
- Size: 4,356 sqft
- Features: Cul-De-Sac, Level
Details
- Parcel number: 15 123 03 185
- Special conditions: Investor Owned
Construction
Type & style
- Home type: SingleFamily
- Architectural style: Traditional
- Property subtype: Single Family Residence
Materials
- Wood Siding
- Foundation: Slab
- Roof: Composition
Condition
- Resale
- New construction: No
- Year built: 1993
Utilities & green energy
- Sewer: Public Sewer
- Water: Public
- Utilities for property: Electricity Available, Natural Gas Available, Sewer Available, Water Available
Community & neighborhood
Community
- Community features: None
Location
- Region: Decatur
- Subdivision: Kingsbrooke
HOA & financial
HOA
- Has HOA: No
- Services included: Other
Other
Other facts
- Listing agreement: Exclusive Right To Sell
Price history
| Date | Event | Price |
|---|---|---|
| 7/25/2025 | Sold | $210,000+32.5%$135/sqft |
Source: | ||
| 12/11/2019 | Sold | $158,500+53.1%$102/sqft |
Source: | ||
| 8/13/2019 | Sold | $103,500+56.8%$67/sqft |
Source: Public Record Report a problem | ||
| 8/4/2015 | Sold | $66,000+32%$43/sqft |
Source: | ||
| 2/3/2015 | Sold | $50,000-54.5%$32/sqft |
Source: Public Record Report a problem | ||
Public tax history
| Year | Property taxes | Tax assessment |
|---|---|---|
| 2025 | $4,550 +0.1% | $94,400 |
| 2024 | $4,547 +1.2% | $94,400 |
| 2023 | $4,495 +10.2% | $94,400 +10% |
Find assessor info on the county website
Neighborhood: Panthersville
Nearby schools
GreatSchools rating
- 4/10Columbia Elementary SchoolGrades: PK-5Distance: 0.9 mi
- 3/10Columbia Middle SchoolGrades: 6-8Distance: 1.1 mi
- 2/10Columbia High SchoolGrades: 9-12Distance: 1.1 mi
Schools provided by the listing agent
- Elementary: Columbia
- Middle: Columbia
- High: Columbia
Source: GAMLS. This data may not be complete. We recommend contacting the local school district to confirm school assignments for this home.
Get a cash offer in 3 minutes
Find out how much your home could sell for in as little as 3 minutes with a no-obligation cash offer.
Estimated market value$207,500
Get a cash offer in 3 minutes
Find out how much your home could sell for in as little as 3 minutes with a no-obligation cash offer.
Estimated market value
$207,500
