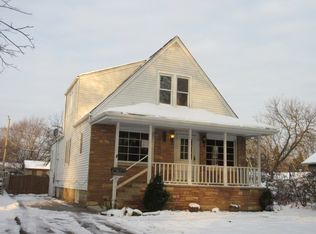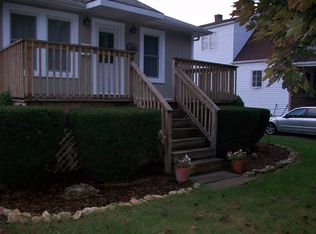Closed
$180,000
3530 Morgan St, Steger, IL 60475
4beds
1,702sqft
Single Family Residence
Built in 1924
6,200 Square Feet Lot
$180,800 Zestimate®
$106/sqft
$2,323 Estimated rent
Home value
$180,800
$166,000 - $197,000
$2,323/mo
Zestimate® history
Loading...
Owner options
Explore your selling options
What's special
3530 Morgan Street in Steger, IL, is a charming and move-in-ready 4-bedroom, 11/2-bathroom Cape Cod that blends classic character with comfortable living. This home features a warm and inviting layout with a spacious living room, a separate dining room, and a well-sized kitchen. The bedrooms are generously proportioned, offering flexibility for family, guests, or a home office. Hardwood floors and charming architectural details add to its appeal, while central air and forced-air heating provide year-round comfort. Situated on a nicely sized lot with a large backyard, there's plenty of space for outdoor entertaining or simply relaxing. With its timeless style, functional layout, and ready-to-enjoy condition, this home is a wonderful opportunity in a quiet, established neighborhood.
Zillow last checked: 8 hours ago
Listing updated: September 23, 2025 at 12:18pm
Listing courtesy of:
Caleb Lyzenga (708)208-2209,
eXp Realty
Bought with:
Tony Garcia
Keller Williams ONEChicago
Source: MRED as distributed by MLS GRID,MLS#: 12442734
Facts & features
Interior
Bedrooms & bathrooms
- Bedrooms: 4
- Bathrooms: 2
- Full bathrooms: 1
- 1/2 bathrooms: 1
Primary bedroom
- Features: Flooring (Carpet), Window Treatments (All)
- Level: Second
- Area: 228 Square Feet
- Dimensions: 19X12
Bedroom 2
- Features: Flooring (Carpet), Window Treatments (All)
- Level: Second
- Area: 180 Square Feet
- Dimensions: 15X12
Bedroom 3
- Features: Flooring (Wood Laminate), Window Treatments (All)
- Level: Second
- Area: 132 Square Feet
- Dimensions: 12X11
Bedroom 4
- Features: Flooring (Carpet)
- Level: Main
- Area: 132 Square Feet
- Dimensions: 12X11
Dining room
- Features: Flooring (Carpet), Window Treatments (All)
- Level: Main
- Area: 180 Square Feet
- Dimensions: 15X12
Kitchen
- Features: Kitchen (Eating Area-Table Space), Flooring (Vinyl), Window Treatments (All)
- Level: Main
- Area: 228 Square Feet
- Dimensions: 19X12
Laundry
- Features: Flooring (Vinyl)
- Level: Main
- Area: 96 Square Feet
- Dimensions: 12X8
Living room
- Features: Flooring (Carpet), Window Treatments (All)
- Level: Main
- Area: 299 Square Feet
- Dimensions: 23X13
Heating
- Natural Gas, Forced Air
Cooling
- Central Air
Appliances
- Included: Range, Microwave, Refrigerator
- Laundry: Main Level
Features
- 1st Floor Bedroom
- Basement: Unfinished,Full
- Attic: Unfinished
Interior area
- Total interior livable area: 1,702 sqft
Property
Parking
- Total spaces: 3
- Parking features: Other, Driveway, On Site, Owned
- Has uncovered spaces: Yes
Accessibility
- Accessibility features: No Disability Access
Features
- Stories: 1
- Patio & porch: Porch
- Fencing: Fenced
Lot
- Size: 6,200 sqft
- Dimensions: 50 X 124
Details
- Additional parcels included: 2315051100360000
- Parcel number: 2315051100370000
- Special conditions: None
- Other equipment: Water-Softener Owned, Ceiling Fan(s), Sump Pump
Construction
Type & style
- Home type: SingleFamily
- Architectural style: Cape Cod
- Property subtype: Single Family Residence
Materials
- Vinyl Siding, Stone
- Foundation: Block, Concrete Perimeter
- Roof: Asphalt
Condition
- New construction: No
- Year built: 1924
Details
- Builder model: CAPE COD
Utilities & green energy
- Electric: 100 Amp Service
- Sewer: Public Sewer
- Water: Shared Well
Community & neighborhood
Security
- Security features: Carbon Monoxide Detector(s)
Community
- Community features: Curbs, Street Lights, Street Paved
Location
- Region: Steger
HOA & financial
HOA
- Services included: None
Other
Other facts
- Listing terms: Conventional
- Ownership: Fee Simple
Price history
| Date | Event | Price |
|---|---|---|
| 9/23/2025 | Sold | $180,000-5.2%$106/sqft |
Source: | ||
| 9/19/2025 | Pending sale | $189,900$112/sqft |
Source: | ||
| 8/25/2025 | Contingent | $189,900$112/sqft |
Source: | ||
| 8/20/2025 | Listed for sale | $189,900$112/sqft |
Source: | ||
| 8/19/2025 | Contingent | $189,900$112/sqft |
Source: | ||
Public tax history
| Year | Property taxes | Tax assessment |
|---|---|---|
| 2023 | $377 +8.5% | $3,440 +12.5% |
| 2022 | $348 +5.6% | $3,057 +9.2% |
| 2021 | $329 +3% | $2,799 +6.7% |
Find assessor info on the county website
Neighborhood: 60475
Nearby schools
GreatSchools rating
- 8/10Columbia Central SchoolGrades: 5-8Distance: 0.6 mi
- 3/10Bloom Trail High SchoolGrades: 9-12Distance: 2.9 mi
- NASteger Primary CenterGrades: PK-1Distance: 0.7 mi
Schools provided by the listing agent
- District: 194
Source: MRED as distributed by MLS GRID. This data may not be complete. We recommend contacting the local school district to confirm school assignments for this home.
Get a cash offer in 3 minutes
Find out how much your home could sell for in as little as 3 minutes with a no-obligation cash offer.
Estimated market value$180,800
Get a cash offer in 3 minutes
Find out how much your home could sell for in as little as 3 minutes with a no-obligation cash offer.
Estimated market value
$180,800

