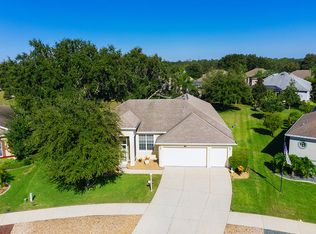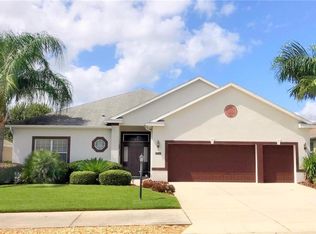Sold for $360,000 on 08/04/25
$360,000
3530 Mulberry Grove Loop, Leesburg, FL 34748
3beds
2,429sqft
Single Family Residence
Built in 2005
0.26 Acres Lot
$359,100 Zestimate®
$148/sqft
$2,541 Estimated rent
Home value
$359,100
$334,000 - $388,000
$2,541/mo
Zestimate® history
Loading...
Owner options
Explore your selling options
What's special
One or more photo(s) has been virtually staged. JUST REDUCED! Listed at $25,000 BELOW APPRAISED VALUE!!!!** (BACK ON THE MARKET DUE TO NO FAULT OF THE SELLER- BUYER FUNDING FELL THROUGH ONE DAY BEFORE CLOSING) This STUNNING & UPDATED, MOVE-IN READY 2-BEDROOMS + FLEX ROOM(OFFICE/BEDROOM/DEN), 2-BATHROOMS' home offers LOTS OF NATURAL LIGHT & MODERN UPDATES. Featuring a NEW ROOF (2021), AC (2017), WATER HEATER (2017), NEWLY PAINTED INTERIOR, & WATER FILTRATION SYSTEM, HOME GENERATOR, this home is designed for comfort. The Stylish UPDATED KITCHEN boasts GRANITE countertops, elegant white cabinetry, COUNTERTOP SEATING, PLANTATION SHUTTERS, PANTRY, BRICK ACCENT WALL and ample storage. The OWNER'S SUITE features private patio access, a LARGE walk-in closet, and a LUXURIOUS UPDATED ENSUITE BATHROOM featuring QUARTZ countertops, UPDATED CABINETRY, DUAL SINKS, LARGE SOAKING TUB, and a SPACIOUS WALK-IN SHOWER shower. The GUEST BATH is equally stylish UPDATED with a WALK-IN TILED SHOWER & MODERN VANITY. Enjoy outdoor living in the SPACIOUS SCREENED-IN PATIO with OUTDOOR KITCHEN area—perfect for entertaining or future additions like a pool or hot tub. Located in Plantation at Leesburg, a 55+ resort-style community with 2 golf courses, 3 pools, sports courts, fitness centers, clubhouses, on-site dining, and more. Conveniently close to shopping, medical facilities, and local attractions. Low HOA! Schedule your private tour today! **Appraisal was completed in 2025
Zillow last checked: 8 hours ago
Listing updated: August 06, 2025 at 08:09am
Listing Provided by:
Jen Gotlewski 352-988-9210,
OLYMPUS EXECUTIVE REALTY INC 407-469-0090
Bought with:
Hao Paxson, 3606103
LPT REALTY, LLC
Source: Stellar MLS,MLS#: G5089601 Originating MLS: Orlando Regional
Originating MLS: Orlando Regional

Facts & features
Interior
Bedrooms & bathrooms
- Bedrooms: 3
- Bathrooms: 2
- Full bathrooms: 2
Primary bedroom
- Features: Walk-In Closet(s)
- Level: First
- Area: 312 Square Feet
- Dimensions: 13x24
Bedroom 2
- Features: Ceiling Fan(s), Dual Closets
- Level: First
- Area: 171.88 Square Feet
- Dimensions: 12.5x13.75
Bedroom 3
- Features: Ceiling Fan(s), No Closet
- Level: First
- Area: 149.63 Square Feet
- Dimensions: 10.5x14.25
Primary bathroom
- Features: Built-In Shower Bench, Dual Sinks, En Suite Bathroom, Garden Bath, Shower No Tub, Stone Counters, Tall Countertops
- Level: First
- Area: 162.5 Square Feet
- Dimensions: 13x12.5
Bathroom 2
- Features: Built-In Shower Bench, Shower No Tub, Stone Counters, Tall Countertops
- Level: First
- Area: 87 Square Feet
- Dimensions: 12x7.25
Balcony porch lanai
- Level: First
Dinette
- Level: First
- Area: 186 Square Feet
- Dimensions: 15.5x12
Dining room
- Level: First
- Area: 247.5 Square Feet
- Dimensions: 18x13.75
Family room
- Level: First
- Area: 329.38 Square Feet
- Dimensions: 15.5x21.25
Kitchen
- Features: Breakfast Bar, Pantry, Granite Counters, Stone Counters
- Level: First
- Area: 169.31 Square Feet
- Dimensions: 10.75x15.75
Laundry
- Features: Pantry
- Level: First
Living room
- Features: Ceiling Fan(s)
- Level: First
- Area: 178.13 Square Feet
- Dimensions: 18.75x9.5
Heating
- Central
Cooling
- Central Air
Appliances
- Included: Dishwasher, Disposal, Dryer, Electric Water Heater, Microwave, Range, Refrigerator, Washer, Water Softener
- Laundry: Electric Dryer Hookup, Inside, Laundry Room, Washer Hookup
Features
- Built-in Features, Ceiling Fan(s), High Ceilings, Kitchen/Family Room Combo, Living Room/Dining Room Combo, Open Floorplan, Primary Bedroom Main Floor, Split Bedroom, Stone Counters, Thermostat, Walk-In Closet(s)
- Flooring: Engineered Hardwood, Tile
- Doors: Sliding Doors
- Windows: Drapes, Window Treatments
- Has fireplace: No
Interior area
- Total structure area: 3,958
- Total interior livable area: 2,429 sqft
Property
Parking
- Total spaces: 2
- Parking features: Garage Door Opener, Golf Cart Garage, Workshop in Garage
- Attached garage spaces: 2
Features
- Levels: One
- Stories: 1
- Patio & porch: Enclosed, Patio, Screened
- Exterior features: Lighting
Lot
- Size: 0.26 Acres
Details
- Parcel number: 252024024200000800
- Zoning: PUD
- Special conditions: None
Construction
Type & style
- Home type: SingleFamily
- Property subtype: Single Family Residence
Materials
- Block, Stucco
- Foundation: Slab
- Roof: Shingle
Condition
- New construction: No
- Year built: 2005
Utilities & green energy
- Sewer: Public Sewer
- Water: Public
- Utilities for property: BB/HS Internet Available, Cable Available, Electricity Connected, Public, Sewer Connected, Street Lights, Water Connected
Community & neighborhood
Security
- Security features: Gated Community, Smoke Detector(s)
Community
- Community features: Buyer Approval Required, Clubhouse, Deed Restrictions, Fitness Center, Gated Community - Guard, Golf Carts OK, Golf, Pool, Restaurant, Tennis Court(s), Wheelchair Access
Senior living
- Senior community: Yes
Location
- Region: Leesburg
- Subdivision: PLANTATION AT LEESBURG MULBERRY GROVE
HOA & financial
HOA
- Has HOA: Yes
- HOA fee: $165 monthly
- Association name: Homeowner Association, Inc.
- Association phone: 352-326-1250
Other fees
- Pet fee: $0 monthly
Other financial information
- Total actual rent: 0
Other
Other facts
- Listing terms: Cash,Conventional,FHA,VA Loan
- Ownership: Fee Simple
- Road surface type: Paved
Price history
| Date | Event | Price |
|---|---|---|
| 8/4/2025 | Sold | $360,000-4%$148/sqft |
Source: | ||
| 7/21/2025 | Pending sale | $375,000$154/sqft |
Source: | ||
| 6/27/2025 | Price change | $375,000-3.8%$154/sqft |
Source: | ||
| 6/3/2025 | Price change | $389,900-1.3%$161/sqft |
Source: | ||
| 5/16/2025 | Price change | $395,000-1.2%$163/sqft |
Source: | ||
Public tax history
| Year | Property taxes | Tax assessment |
|---|---|---|
| 2024 | $3,167 +10.3% | $216,090 +3% |
| 2023 | $2,871 +7.1% | $209,800 +3% |
| 2022 | $2,680 +3.7% | $203,690 +3% |
Find assessor info on the county website
Neighborhood: 34748
Nearby schools
GreatSchools rating
- 1/10Leesburg Elementary SchoolGrades: PK-5Distance: 5.8 mi
- 2/10Oak Park Middle SchoolGrades: 6-8Distance: 5.9 mi
- 2/10Leesburg High SchoolGrades: 9-12Distance: 6.2 mi
Get a cash offer in 3 minutes
Find out how much your home could sell for in as little as 3 minutes with a no-obligation cash offer.
Estimated market value
$359,100
Get a cash offer in 3 minutes
Find out how much your home could sell for in as little as 3 minutes with a no-obligation cash offer.
Estimated market value
$359,100

