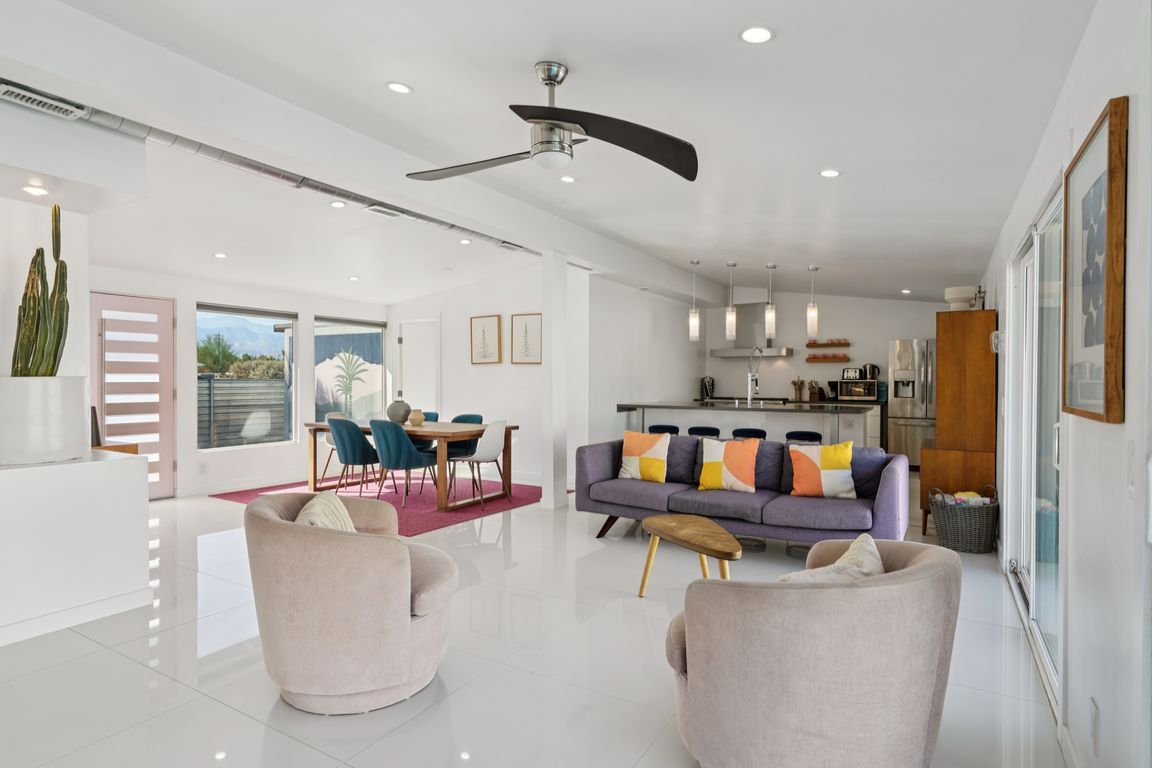
For salePrice cut: $50K (11/1)
$850,000
4beds
1,750sqft
3530 N Eastgate Rd, Palm Springs, CA 92262
4beds
1,750sqft
Single family residence
Built in 1960
10,019 sqft
2 Carport spaces
$486 price/sqft
What's special
Wall-mounted fireplaceMove-in readyEn-suite bathQuiet cul-de-sacPolished chrome fixturesSleek modern designExpansive primary suite
Fully remodeled and TURN-KEY, this vibrant mid-century home is move-in ready and waiting for you to start living the Palm Springs dream! Tucked away at the end of a quiet cul-de-sac and just minutes from the excitement of Downtown Palm Springs, this ultra-chic, fully updated 4 bedroom, 2 bath, 1,750 SF ...
- 82 days |
- 664 |
- 21 |
Source: CRMLS,MLS#: 219134606DA Originating MLS: California Desert AOR & Palm Springs AOR
Originating MLS: California Desert AOR & Palm Springs AOR
Travel times
Living Room
Kitchen
Primary Bedroom
Zillow last checked: 8 hours ago
Listing updated: November 01, 2025 at 11:10am
Listing Provided by:
Scott Jones DRE #02054759 760-898-3911,
Compass
Source: CRMLS,MLS#: 219134606DA Originating MLS: California Desert AOR & Palm Springs AOR
Originating MLS: California Desert AOR & Palm Springs AOR
Facts & features
Interior
Bedrooms & bathrooms
- Bedrooms: 4
- Bathrooms: 2
- Full bathrooms: 2
Rooms
- Room types: Great Room, Primary Bedroom, Retreat, Dining Room
Primary bedroom
- Features: Primary Suite
Bathroom
- Features: Remodeled, Tile Counters, Tub Shower
Kitchen
- Features: Kitchen Island, Quartz Counters
Heating
- Forced Air
Cooling
- Central Air
Appliances
- Included: Dishwasher, Gas Cooktop, Gas Oven, Microwave, Refrigerator
Features
- Breakfast Bar, Separate/Formal Dining Room, Primary Suite
- Flooring: Tile
- Windows: Drapes
- Has fireplace: Yes
- Fireplace features: Electric, Primary Bedroom
Interior area
- Total interior livable area: 1,750 sqft
Property
Parking
- Total spaces: 8
- Parking features: Attached Carport, Driveway, Guest
- Carport spaces: 2
- Uncovered spaces: 4
Features
- Levels: One
- Stories: 1
- Patio & porch: Concrete
- Has private pool: Yes
- Pool features: Gunite, In Ground, Pebble, Private, Salt Water
- Spa features: Gunite, Heated, In Ground, Private
- Fencing: Block
- Has view: Yes
- View description: City Lights, Mountain(s)
Lot
- Size: 10,019 Square Feet
- Features: Cul-De-Sac, Drip Irrigation/Bubblers, Sprinkler System
Details
- Parcel number: 669357022
- Special conditions: Short Sale
Construction
Type & style
- Home type: SingleFamily
- Architectural style: Modern
- Property subtype: Single Family Residence
Materials
- Stucco
- Foundation: Slab
- Roof: Shingle
Condition
- Updated/Remodeled
- New construction: No
- Year built: 1960
Community & HOA
Community
- Features: Gated
- Security: Gated Community
- Subdivision: Desert Highland Gateway
Location
- Region: Palm Springs
Financial & listing details
- Price per square foot: $486/sqft
- Tax assessed value: $1,102,824
- Annual tax amount: $13,598
- Date on market: 8/29/2025
- Listing terms: Cash to New Loan