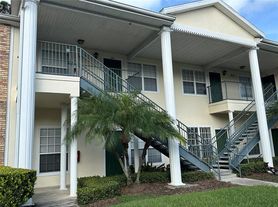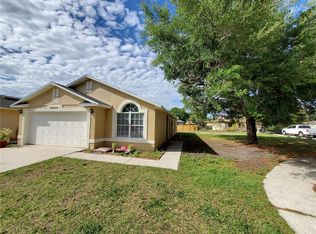Tile floors and Laminate floors in bedrooms. New roof ,Lawn care maintenance and pest control included. New stove, washer and dryer, fenced patio and new central A/C Unit
No smoking or pets allowed. Renters responsible for electric and water utilities. Only qualified renters with proper background checks. Qualified students are welcomed.Accept co-signers for the lease. No individual leases or subleases permitted.lawn maintenance and pest control services are included.
House for rent
Accepts Zillow applications
$2,250/mo
3530 Stonefield Dr, Orlando, FL 32826
3beds
1,354sqft
Price may not include required fees and charges.
Single family residence
Available now
No pets
Central air
In unit laundry
Attached garage parking
What's special
Fenced patioWasher and dryerTile floorsNew stoveLaminate floors in bedrooms
- 5 days |
- -- |
- -- |
Zillow last checked: 9 hours ago
Listing updated: December 02, 2025 at 05:11am
Travel times
Facts & features
Interior
Bedrooms & bathrooms
- Bedrooms: 3
- Bathrooms: 2
- Full bathrooms: 2
Cooling
- Central Air
Appliances
- Included: Dishwasher, Dryer, Refrigerator, Washer
- Laundry: In Unit
Features
- Flooring: Hardwood, Tile
Interior area
- Total interior livable area: 1,354 sqft
Property
Parking
- Parking features: Attached
- Has attached garage: Yes
- Details: Contact manager
Features
- Exterior features: Lawn Care included in rent, Pest Control included in rent
Details
- Parcel number: 312201835901170
Construction
Type & style
- Home type: SingleFamily
- Property subtype: Single Family Residence
Community & HOA
Location
- Region: Orlando
Financial & listing details
- Lease term: 1 Year
Price history
| Date | Event | Price |
|---|---|---|
| 12/2/2025 | Listed for rent | $2,250$2/sqft |
Source: Zillow Rentals | ||
| 12/1/2025 | Listing removed | $370,000$273/sqft |
Source: | ||
| 11/11/2025 | Price change | $370,000-1.3%$273/sqft |
Source: | ||
| 10/13/2025 | Price change | $375,000-1.3%$277/sqft |
Source: | ||
| 9/14/2025 | Price change | $379,900-2.1%$281/sqft |
Source: | ||

