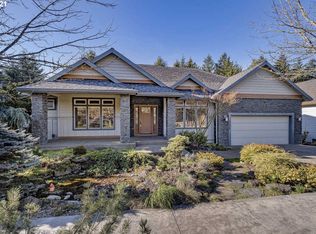Sold
$720,000
3530 Summit Pointe Ct, Forest Grove, OR 97116
4beds
3,998sqft
Residential, Single Family Residence
Built in 2005
0.38 Acres Lot
$719,800 Zestimate®
$180/sqft
$4,277 Estimated rent
Home value
$719,800
$684,000 - $756,000
$4,277/mo
Zestimate® history
Loading...
Owner options
Explore your selling options
What's special
Situated in sought-after Forest Gale Heights, this distinctive home is set on a quiet, cul-de-sac–style street with minimal traffic and a serene atmosphere. Expansive windows bring in abundant natural light throughout the open floor plan. At the heart of the home, the chef’s kitchen features a central island, generous storage, and a seamless connection to the vaulted great room anchored by a wood-burning fireplace for those chilly PNW nights. A formal dining room with classic wainscoting completes the main living area. The primary suite on the main level offers tranquil forest views and private deck access, creating a restful retreat. Soak in the ensuite jetted tub after a long day. The lower level opens to a bright family room with wet bar and walk-out deck, along with two additional bedrooms, a second laundry, and a flexible bonus room. Enjoy the seclusion of the backyard with two decks overlooking the wooded landscape. Just minutes from downtown Forest Grove, you’ll have easy access to trails, vineyards, shopping and local events, all while coming home to a private, retreat-like setting ready for your personal touches.
Zillow last checked: 8 hours ago
Listing updated: December 04, 2025 at 06:10am
Listed by:
Shay Ernisse 907-351-9916,
Keller Williams PDX Central
Bought with:
Debbe Crawford, 201221265
eXp Realty, LLC
Source: RMLS (OR),MLS#: 329912444
Facts & features
Interior
Bedrooms & bathrooms
- Bedrooms: 4
- Bathrooms: 4
- Full bathrooms: 4
- Main level bathrooms: 2
Primary bedroom
- Features: Hardwood Floors, Sliding Doors, Jetted Tub, Suite, Vaulted Ceiling, Walkin Closet
- Level: Main
- Area: 224
- Dimensions: 14 x 16
Bedroom 2
- Features: Builtin Features, Wallto Wall Carpet
- Level: Main
- Area: 143
- Dimensions: 13 x 11
Bedroom 3
- Features: Closet, Suite, Wallto Wall Carpet
- Level: Lower
- Area: 168
- Dimensions: 14 x 12
Bedroom 4
- Features: Suite, Walkin Closet, Wallto Wall Carpet
- Level: Lower
- Area: 165
- Dimensions: 11 x 15
Dining room
- Features: Formal, Wainscoting
- Level: Main
- Area: 156
- Dimensions: 12 x 13
Family room
- Features: Ceiling Fan, Fireplace, Wallto Wall Carpet, Wet Bar
- Level: Lower
- Area: 506
- Dimensions: 22 x 23
Kitchen
- Features: Builtin Range, Cook Island, Dishwasher, Gas Appliances, Hardwood Floors, Microwave, Granite
- Level: Main
- Area: 208
- Width: 13
Living room
- Features: Fireplace, Sliding Doors, Vaulted Ceiling
- Level: Main
- Area: 361
- Dimensions: 19 x 19
Office
- Features: Builtin Features, French Doors, Wallto Wall Carpet
- Level: Main
- Area: 120
- Dimensions: 10 x 12
Heating
- Forced Air, Fireplace(s)
Cooling
- Central Air
Appliances
- Included: Built In Oven, Built-In Range, Cooktop, Dishwasher, Disposal, Free-Standing Refrigerator, Gas Appliances, Microwave, Stainless Steel Appliance(s), Gas Water Heater
- Laundry: Laundry Room
Features
- Ceiling Fan(s), Central Vacuum, Granite, Vaulted Ceiling(s), Wainscoting, Built-in Features, Suite, Walk-In Closet(s), Closet, Formal, Wet Bar, Cook Island
- Flooring: Hardwood, Wall to Wall Carpet, Wood
- Doors: French Doors, Sliding Doors
- Windows: Double Pane Windows
- Basement: None
- Number of fireplaces: 2
- Fireplace features: Gas, Wood Burning
Interior area
- Total structure area: 3,998
- Total interior livable area: 3,998 sqft
Property
Parking
- Total spaces: 3
- Parking features: Driveway, Garage Door Opener, Attached
- Attached garage spaces: 3
- Has uncovered spaces: Yes
Features
- Levels: Two
- Stories: 2
- Patio & porch: Deck, Porch
- Has spa: Yes
- Spa features: Bath
- Has view: Yes
- View description: Territorial, Trees/Woods
Lot
- Size: 0.38 Acres
- Features: Sloped, Wooded, SqFt 15000 to 19999
Details
- Parcel number: R2131795
Construction
Type & style
- Home type: SingleFamily
- Property subtype: Residential, Single Family Residence
Materials
- Cement Siding, Cultured Stone
- Foundation: Concrete Perimeter
- Roof: Composition
Condition
- Resale
- New construction: No
- Year built: 2005
Utilities & green energy
- Gas: Gas
- Sewer: Public Sewer
- Water: Public
- Utilities for property: Cable Connected
Community & neighborhood
Location
- Region: Forest Grove
Other
Other facts
- Listing terms: Cash,Conventional
- Road surface type: Paved
Price history
| Date | Event | Price |
|---|---|---|
| 12/4/2025 | Sold | $720,000-4%$180/sqft |
Source: | ||
| 10/31/2025 | Pending sale | $749,900$188/sqft |
Source: | ||
| 10/29/2025 | Price change | $749,900-0.7%$188/sqft |
Source: | ||
| 10/3/2025 | Price change | $754,900-1.9%$189/sqft |
Source: | ||
| 9/17/2025 | Price change | $769,900-1.3%$193/sqft |
Source: | ||
Public tax history
| Year | Property taxes | Tax assessment |
|---|---|---|
| 2024 | $10,197 +3.7% | $539,770 +3% |
| 2023 | $9,837 +14.4% | $524,050 +3% |
| 2022 | $8,602 +1.3% | $508,790 |
Find assessor info on the county website
Neighborhood: 97116
Nearby schools
GreatSchools rating
- 3/10Tom Mccall Upper Elementary SchoolGrades: 5-6Distance: 1.9 mi
- 3/10Neil Armstrong Middle SchoolGrades: 7-8Distance: 4 mi
- 8/10Forest Grove High SchoolGrades: 9-12Distance: 1.4 mi
Schools provided by the listing agent
- Elementary: Harvey Clark
- Middle: Neil Armstrong
- High: Forest Grove
Source: RMLS (OR). This data may not be complete. We recommend contacting the local school district to confirm school assignments for this home.
Get a cash offer in 3 minutes
Find out how much your home could sell for in as little as 3 minutes with a no-obligation cash offer.
Estimated market value
$719,800
Get a cash offer in 3 minutes
Find out how much your home could sell for in as little as 3 minutes with a no-obligation cash offer.
Estimated market value
$719,800
