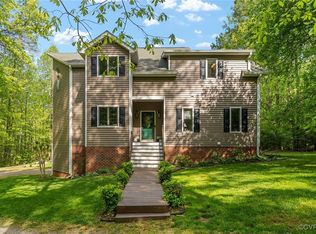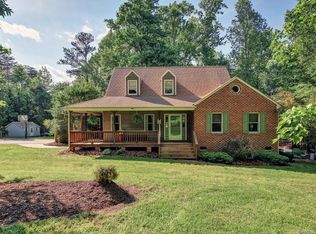Sold for $650,000
$650,000
3530 Timberview Rd, Powhatan, VA 23139
5beds
4,025sqft
Single Family Residence
Built in 1998
5.58 Acres Lot
$737,200 Zestimate®
$161/sqft
$4,236 Estimated rent
Home value
$737,200
$700,000 - $774,000
$4,236/mo
Zestimate® history
Loading...
Owner options
Explore your selling options
What's special
Welcome to 3530 Timberview Road! If you're looking for a beautiful house with a pool, a pond AND an attached in-law suite sitting on almost 6 acres of land in Powhatan, you've found it. The main house is a traditional style house; living room, dining room, kitchen, family room, three bedrooms and a rec room upstairs that is perfect for a home office, exercise room or kids' hangout area. An unfinished basement offers even more space to expand; storage, workshop, turn it into a home office, exercise room or kids' hangout area. Just when you think you didn't have enough space, walk into the front door of the in-law suite or enter from the existing house off the kitchen. Two more bedrooms, full kitchen, family room, dining area, two full bathrooms, another room for a home office PLUS storage underneath in the crawl space. It's a 90 second walk to the pond from the house, what a perfect way to spend your time outside. Come see for yourself one of the best values in Powhatan, minutes from 288. Comcast Cable/Internet is currently in the property.
Zillow last checked: 8 hours ago
Listing updated: March 13, 2025 at 12:39pm
Listed by:
Steven Frank 804-301-5849,
Fathom Realty Virginia
Bought with:
Wythe Shockley, 0225101204
The Steele Group
Source: CVRMLS,MLS#: 2311291 Originating MLS: Central Virginia Regional MLS
Originating MLS: Central Virginia Regional MLS
Facts & features
Interior
Bedrooms & bathrooms
- Bedrooms: 5
- Bathrooms: 5
- Full bathrooms: 4
- 1/2 bathrooms: 1
Primary bedroom
- Description: In-Law Suite - Primary Bedroom
- Level: First
- Dimensions: 24.0 x 14.0
Primary bedroom
- Description: Walk-in Closet
- Level: Second
- Dimensions: 17.0 x 12.0
Bedroom 2
- Level: Second
- Dimensions: 12.0 x 12.0
Bedroom 3
- Description: Walk-in Closet
- Level: Second
- Dimensions: 13.0 x 11.0
Bedroom 5
- Description: In-Law Suite
- Level: First
- Dimensions: 22.0 x 13.0
Additional room
- Description: In-Law Suite - Kitchen
- Level: First
- Dimensions: 10.0 x 12.0
Additional room
- Description: In-Law Suite - Living Room
- Level: First
- Dimensions: 14.0 x 17.0
Dining room
- Description: Hardwood Floors
- Level: First
- Dimensions: 0 x 0
Family room
- Level: First
- Dimensions: 17.0 x 13.0
Foyer
- Description: Hardwood Floors
- Level: First
- Dimensions: 0 x 0
Other
- Description: Tub & Shower
- Level: First
Other
- Description: Tub & Shower
- Level: Second
Half bath
- Level: First
Kitchen
- Level: First
- Dimensions: 0 x 0
Laundry
- Level: First
- Dimensions: 12.0 x 6.0
Living room
- Level: First
- Dimensions: 13.0 x 12.0
Office
- Description: In-Law Suite
- Level: First
- Dimensions: 12.0 x 10.0
Recreation
- Level: Second
- Dimensions: 24.0 x 16.0
Heating
- Electric, Propane, Zoned
Cooling
- Central Air, Zoned
Appliances
- Included: Electric Water Heater
Features
- Bedroom on Main Level, High Speed Internet, Main Level Primary, Cable TV, Wired for Data
- Flooring: Ceramic Tile, Partially Carpeted, Wood
- Basement: Crawl Space,Partial
- Attic: Pull Down Stairs
- Number of fireplaces: 1
- Fireplace features: Vented
Interior area
- Total interior livable area: 4,025 sqft
- Finished area above ground: 4,025
Property
Parking
- Total spaces: 2
- Parking features: Attached, Circular Driveway, Direct Access, Garage, Garage Door Opener, Off Street
- Attached garage spaces: 2
- Has uncovered spaces: Yes
Features
- Levels: Two
- Stories: 2
- Patio & porch: Rear Porch, Deck, Front Porch
- Exterior features: Dock
- Pool features: Fenced, In Ground, Pool
- Fencing: Fenced,Security
- Has view: Yes
- View description: Water
- Has water view: Yes
- Water view: Water
Lot
- Size: 5.58 Acres
- Residential vegetation: Mixed
Details
- Additional structures: Gazebo
- Parcel number: 0162B21
- Zoning description: R-2
Construction
Type & style
- Home type: SingleFamily
- Architectural style: Custom,Two Story
- Property subtype: Single Family Residence
Materials
- Block, Frame, Vinyl Siding
- Roof: Asphalt
Condition
- Resale
- New construction: No
- Year built: 1998
Utilities & green energy
- Sewer: Septic Tank
- Water: Well
Community & neighborhood
Location
- Region: Powhatan
- Subdivision: The Woodlands
Other
Other facts
- Ownership: Individuals
- Ownership type: Sole Proprietor
Price history
| Date | Event | Price |
|---|---|---|
| 7/14/2023 | Sold | $650,000+0%$161/sqft |
Source: | ||
| 6/15/2023 | Pending sale | $649,950$161/sqft |
Source: | ||
| 5/10/2023 | Listed for sale | $649,950+56.6%$161/sqft |
Source: | ||
| 6/1/2015 | Sold | $415,000-2.3%$103/sqft |
Source: | ||
| 12/13/2014 | Listed for sale | $424,900+1080.3%$106/sqft |
Source: The Real Estate Book #1432792 Report a problem | ||
Public tax history
| Year | Property taxes | Tax assessment |
|---|---|---|
| 2023 | $4,146 +9% | $600,900 +21.6% |
| 2022 | $3,804 -2.9% | $494,000 +7.2% |
| 2021 | $3,919 | $461,000 |
Find assessor info on the county website
Neighborhood: 23139
Nearby schools
GreatSchools rating
- 6/10Pocahontas Elementary SchoolGrades: PK-5Distance: 5.1 mi
- 5/10Powhatan Jr. High SchoolGrades: 6-8Distance: 5.1 mi
- 6/10Powhatan High SchoolGrades: 9-12Distance: 8.1 mi
Schools provided by the listing agent
- Elementary: Pocahontas
- Middle: Powhatan
- High: Powhatan
Source: CVRMLS. This data may not be complete. We recommend contacting the local school district to confirm school assignments for this home.
Get a cash offer in 3 minutes
Find out how much your home could sell for in as little as 3 minutes with a no-obligation cash offer.
Estimated market value$737,200
Get a cash offer in 3 minutes
Find out how much your home could sell for in as little as 3 minutes with a no-obligation cash offer.
Estimated market value
$737,200

