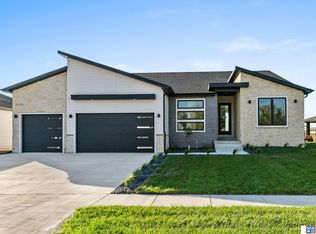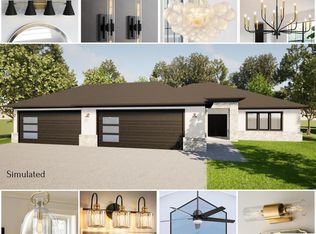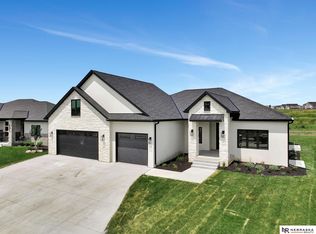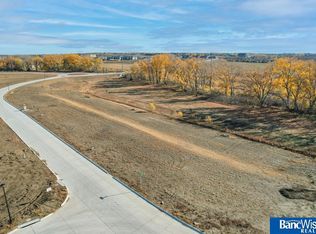Sold for $739,020 on 10/01/24
$739,020
3530 Tree Line Dr, Lincoln, NE 68516
4beds
3,430sqft
Single Family Residence
Built in 2024
0.25 Acres Lot
$772,200 Zestimate®
$215/sqft
$4,660 Estimated rent
Home value
$772,200
$687,000 - $865,000
$4,660/mo
Zestimate® history
Loading...
Owner options
Explore your selling options
What's special
New Zero-entry/No-Step on all exterior and garage doors ~ and Primary Suite Walkin Shower! Dining, Great Room and Garage each have direct access to grand (15x24) patio featuring roof covering half the area for privacy and protection from weather. Great Room features a wall of glass ~ double/double sliding patio doors! Dining has a walkout door and wall of windows for easy access and view to the patio without opening the big doors. Primary Bedroom has direct access to the laundry and a huge, connecting, walking closet. Bedroom two on opposite side has separate bath. Downstairs has two more bedrooms, and exercise/office, full bath, wet bar/kitchenette and large family room for your entertaining space. The four stall garage is three wide with fourth tandem that includes a glass garage door opening to the patio and back yard. This is super project space and/or entertainment central! Call for update on construction progress ~ structure is up and in on target for Aug 1, 24.
Zillow last checked: 8 hours ago
Listing updated: October 01, 2024 at 10:01am
Listed by:
Char Hazzard 402-580-1187,
HOME Real Estate
Bought with:
Char Hazzard, 20060147
HOME Real Estate
Source: GPRMLS,MLS#: 22406353
Facts & features
Interior
Bedrooms & bathrooms
- Bedrooms: 4
- Bathrooms: 3
- Full bathrooms: 2
- 3/4 bathrooms: 1
- Main level bathrooms: 1
Primary bedroom
- Features: Wall/Wall Carpeting, Walk-In Closet(s)
- Level: Main
- Area: 238
- Dimensions: 14 x 17
Bedroom 2
- Features: Wall/Wall Carpeting, Walk-In Closet(s)
- Level: Main
- Area: 154
- Dimensions: 11 x 14
Bedroom 3
- Features: Wall/Wall Carpeting, Walk-In Closet(s), Egress Window
- Level: Basement
- Area: 165
- Dimensions: 11 x 15
Bedroom 4
- Features: Wall/Wall Carpeting, Walk-In Closet(s), Egress Window
- Level: Basement
- Area: 182
- Dimensions: 13 x 14
Primary bathroom
- Features: Full, Shower, Double Sinks
Dining room
- Features: Luxury Vinyl Plank, Exterior Door
- Level: Main
- Area: 156
- Dimensions: 12 x 13
Family room
- Features: Wall/Wall Carpeting
- Level: Basement
- Area: 600
- Dimensions: 20 x 30
Kitchen
- Features: Pantry, Luxury Vinyl Plank
- Level: Main
- Area: 181.25
- Dimensions: 12.5 x 14.5
Basement
- Area: 1830
Heating
- Natural Gas, Forced Air
Cooling
- Central Air
Appliances
- Included: Disposal, Microwave, Convection Oven, Cooktop
- Laundry: Luxury Vinyl Plank
Features
- Wet Bar, High Ceilings, Exercise Room, Ceiling Fan(s), Drain Tile, Formal Dining Room, Garage Floor Drain, Pantry, Zero Step Entry
- Flooring: Vinyl, Carpet, Ceramic Tile, Luxury Vinyl, Plank
- Doors: Sliding Doors
- Basement: Egress,Full,Finished
- Number of fireplaces: 1
- Fireplace features: Gas Log Lighter, Great Room
Interior area
- Total structure area: 3,430
- Total interior livable area: 3,430 sqft
- Finished area above ground: 1,830
- Finished area below ground: 1,600
Property
Parking
- Total spaces: 4
- Parking features: Attached, Extra Parking Slab, Garage Door Opener
- Attached garage spaces: 4
- Has uncovered spaces: Yes
Features
- Patio & porch: Porch, Patio, Covered Patio
- Exterior features: Sprinkler System, Lighting, Drain Tile, Separate Entrance
- Fencing: None
Lot
- Size: 0.25 Acres
- Dimensions: 130 x 80 | 130 x 90
- Features: Over 1/4 up to 1/2 Acre, City Lot, Subdivided, Public Sidewalk, Curb and Gutter, Level, Common Area
Details
- Parcel number: 1630217008000
- Zoning: 5x9
Construction
Type & style
- Home type: SingleFamily
- Architectural style: Ranch,Contemporary
- Property subtype: Single Family Residence
Materials
- Stone, Masonite, Cement Siding, Frame
- Foundation: Concrete Perimeter
- Roof: Composition
Condition
- Under Construction
- New construction: Yes
- Year built: 2024
Details
- Builder name: Tomasek Homes
Utilities & green energy
- Sewer: Public Sewer
- Water: Public
- Utilities for property: Electricity Available, Natural Gas Available, Water Available, Sewer Available, Fiber Optic
Community & neighborhood
Location
- Region: Lincoln
- Subdivision: Wilderness Hills
HOA & financial
HOA
- Has HOA: Yes
- HOA fee: $100 annually
- Services included: Common Area Maintenance
- Association name: Wilderness Hills
Other
Other facts
- Listing terms: VA Loan,FHA,Conventional,Cash
- Ownership: Fee Simple
Price history
| Date | Event | Price |
|---|---|---|
| 10/1/2024 | Sold | $739,020+1.4%$215/sqft |
Source: | ||
| 9/3/2024 | Pending sale | $729,000$213/sqft |
Source: | ||
| 3/19/2024 | Listed for sale | $729,000$213/sqft |
Source: | ||
Public tax history
| Year | Property taxes | Tax assessment |
|---|---|---|
| 2024 | $1,175 -17.5% | $85,000 |
| 2023 | $1,425 -10.5% | $85,000 +6.3% |
| 2022 | $1,591 +305.2% | $80,000 +306.1% |
Find assessor info on the county website
Neighborhood: 68516
Nearby schools
GreatSchools rating
- 7/10Cavett Elementary SchoolGrades: PK-5Distance: 0.9 mi
- 7/10Moore Middle SchoolGrades: 6-8Distance: 3.4 mi
- 5/10Southwest High SchoolGrades: 9-12Distance: 2.3 mi
Schools provided by the listing agent
- Elementary: Cavett
- Middle: Moore
- High: Lincoln Southwest
- District: Lincoln Public Schools
Source: GPRMLS. This data may not be complete. We recommend contacting the local school district to confirm school assignments for this home.

Get pre-qualified for a loan
At Zillow Home Loans, we can pre-qualify you in as little as 5 minutes with no impact to your credit score.An equal housing lender. NMLS #10287.



