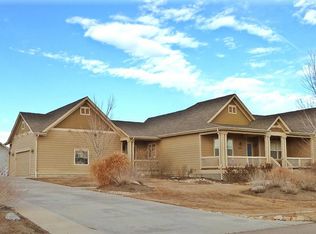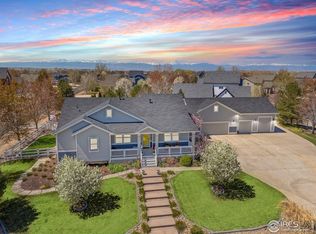Sold for $956,400
$956,400
3530 Willow Rd, Frederick, CO 80504
4beds
4,548sqft
Single Family Residence
Built in 2003
0.5 Acres Lot
$953,000 Zestimate®
$210/sqft
$3,560 Estimated rent
Home value
$953,000
$905,000 - $1.00M
$3,560/mo
Zestimate® history
Loading...
Owner options
Explore your selling options
What's special
Exceptional Rinn Valley retreat on a rare 0.5-acre lot in Northern Colorado! This stunning 4-bed, 3-bath, 2-story home with a garden-level basement offers main-level living at its finest. The primary bedroom, featuring a large remodeled en suite and walk-in closet, is conveniently located on the main floor alongside the laundry area. Spanning a generous 0.5-acre lot with a circle drive and RV/boat parking, this property boasts an oversized 3-car garage with a taller 3-bay door. Enjoy serene outdoor living with three decks to enjoy every time of the day. Inside, tons of natural light flood the open layout, highlighting granite counters, a gas log fireplace, a home office, and a formal dining room or flex space. A cozy breakfast nook adds charm. The newer roof ensures lasting quality. Steps from a large neighborhood park, playground, and nature trails, this home is centrally located along the Front Range with easy access to Denver, Boulder, and Fort Collins, and sits at the doorstep of the Colorado Mountains.
Zillow last checked: 8 hours ago
Listing updated: November 16, 2025 at 06:43am
Listed by:
Chad Patterson 9705185462,
Living Stone Homes and Estates LLC
Bought with:
Jason Weaver, 40044071
RE/MAX Professionals
Source: IRES,MLS#: 1039350
Facts & features
Interior
Bedrooms & bathrooms
- Bedrooms: 4
- Bathrooms: 3
- Full bathrooms: 2
- 1/2 bathrooms: 1
- Main level bathrooms: 2
Primary bedroom
- Description: Carpet
- Features: Luxury Features Primary Bath
- Level: Main
- Area: 195 Square Feet
- Dimensions: 13 x 15
Bedroom 2
- Description: Carpet
- Level: Upper
- Area: 180 Square Feet
- Dimensions: 12 x 15
Bedroom 3
- Description: Carpet
- Level: Upper
- Area: 156 Square Feet
- Dimensions: 12 x 13
Bedroom 4
- Description: Carpet
- Level: Upper
- Area: 130 Square Feet
- Dimensions: 10 x 13
Dining room
- Description: Wood
- Level: Main
- Area: 132 Square Feet
- Dimensions: 11 x 12
Great room
- Description: Wood
- Level: Main
- Area: 154 Square Feet
- Dimensions: 11 x 14
Kitchen
- Description: Wood
- Level: Main
- Area: 198 Square Feet
- Dimensions: 11 x 18
Laundry
- Description: Tile
- Level: Main
- Area: 126 Square Feet
- Dimensions: 7 x 18
Living room
- Description: Wood
- Level: Main
- Area: 270 Square Feet
- Dimensions: 15 x 18
Heating
- Forced Air
Cooling
- Central Air
Appliances
- Included: Electric Range, Dishwasher, Refrigerator, Microwave
Features
- Separate Dining Room
- Basement: Unfinished
- Has fireplace: Yes
- Fireplace features: Gas
Interior area
- Total structure area: 4,548
- Total interior livable area: 4,548 sqft
- Finished area above ground: 2,650
- Finished area below ground: 1,898
Property
Parking
- Total spaces: 3
- Parking features: RV Access/Parking
- Attached garage spaces: 3
- Details: Attached
Accessibility
- Accessibility features: Main Floor Bath, Accessible Bedroom, Stall Shower, Main Level Laundry
Features
- Levels: Two
- Stories: 2
- Patio & porch: Deck
- Exterior features: Sprinkler System
- Fencing: Fenced
- Has view: Yes
- View description: Mountain(s)
Lot
- Size: 0.50 Acres
- Features: Level, Paved
Details
- Parcel number: R1723302
- Zoning: Res
- Special conditions: Private Owner
Construction
Type & style
- Home type: SingleFamily
- Property subtype: Single Family Residence
Materials
- Frame
- Roof: Composition
Condition
- New construction: No
- Year built: 2003
Utilities & green energy
- Electric: United
- Gas: Black Hills
- Sewer: Public Sewer
- Water: District
- Utilities for property: Natural Gas Available
Green energy
- Energy efficient items: Southern Exposure
Community & neighborhood
Location
- Region: Frederick
- Subdivision: Rinn Valley Ranch 1st Fg
HOA & financial
HOA
- Has HOA: Yes
- HOA fee: $350 annually
- Services included: Management
- Association name: Rinn Valley
- Association phone: 303-718-7096
Other
Other facts
- Listing terms: Cash,Conventional,VA Loan
Price history
| Date | Event | Price |
|---|---|---|
| 11/14/2025 | Sold | $956,400$210/sqft |
Source: | ||
| 10/20/2025 | Pending sale | $956,400$210/sqft |
Source: | ||
| 8/21/2025 | Price change | $956,400-1.5%$210/sqft |
Source: | ||
| 7/20/2025 | Listed for sale | $971,400+1.4%$214/sqft |
Source: | ||
| 5/24/2025 | Listing removed | $958,400$211/sqft |
Source: | ||
Public tax history
| Year | Property taxes | Tax assessment |
|---|---|---|
| 2025 | $5,720 +4.3% | $53,230 -9.2% |
| 2024 | $5,486 +26.5% | $58,610 -1% |
| 2023 | $4,338 -0.9% | $59,180 +42.4% |
Find assessor info on the county website
Neighborhood: 80504
Nearby schools
GreatSchools rating
- 7/10GRAND VIEW ELEMENTARYGrades: PK-5Distance: 2.7 mi
- 6/10Coal Ridge Middle SchoolGrades: 6-8Distance: 3.3 mi
- 7/10Mead High SchoolGrades: 9-12Distance: 3.4 mi
Schools provided by the listing agent
- Elementary: Grand View
- Middle: Coal Ridge
- High: Mead
Source: IRES. This data may not be complete. We recommend contacting the local school district to confirm school assignments for this home.
Get a cash offer in 3 minutes
Find out how much your home could sell for in as little as 3 minutes with a no-obligation cash offer.
Estimated market value$953,000
Get a cash offer in 3 minutes
Find out how much your home could sell for in as little as 3 minutes with a no-obligation cash offer.
Estimated market value
$953,000

