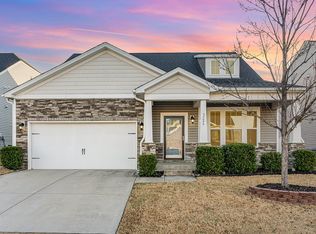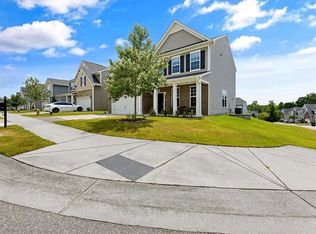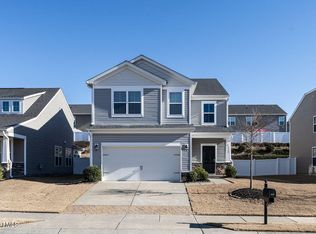Sold for $418,000
$418,000
3530 Winding Walk Ct, Raleigh, NC 27616
4beds
2,111sqft
Single Family Residence, Residential
Built in 2015
5,662.8 Square Feet Lot
$416,700 Zestimate®
$198/sqft
$2,217 Estimated rent
Home value
$416,700
$396,000 - $438,000
$2,217/mo
Zestimate® history
Loading...
Owner options
Explore your selling options
What's special
Welcome home! This meticulously maintained 4-bedroom, 2.5-bathroom beauty sits on a coveted corner lot in a peaceful cul-de-sac. Step inside to an open floor plan with gleaming hardwoods throughout, complemented by stunning upgrades—granite countertops, a spacious pantry, and high-end stainless steel appliances, including a double oven gas range. The first-floor master suite has been tastefully renovated in 2023, offering a modern retreat. Enjoy hassle-free living with an HVAC system on a maintenance plan and a prepaid pest control plan extending for the next 7 years! With a west-facing orientation, the backyard stays shaded in the afternoons - perfect for unwinding on the screened-in porch or stamped concrete patio. Plus, the vibrant HOA community hosts holiday events, movie nights, food trucks, yard sales, and more! Don't miss out on this incredible home—schedule a showing today!
Zillow last checked: 8 hours ago
Listing updated: October 28, 2025 at 12:58am
Listed by:
Eric August 919-412-1805,
Northside Realty Inc.
Bought with:
Angie Brinkerhoff, 357972
Better Homes & Gardens Real Es
Source: Doorify MLS,MLS#: 10089686
Facts & features
Interior
Bedrooms & bathrooms
- Bedrooms: 4
- Bathrooms: 3
- Full bathrooms: 2
- 1/2 bathrooms: 1
Heating
- Forced Air, Natural Gas, Zoned
Cooling
- Central Air, Zoned
Appliances
- Included: Dishwasher, Double Oven, Dryer, Gas Cooktop, Gas Water Heater, Microwave, Refrigerator, Washer
- Laundry: Main Level
Features
- Ceiling Fan(s), Granite Counters, Kitchen Island, Kitchen/Dining Room Combination, Open Floorplan, Pantry, Vaulted Ceiling(s), Walk-In Closet(s)
- Flooring: Hardwood, Laminate, Tile
- Number of fireplaces: 1
- Fireplace features: Family Room, Gas Log
- Common walls with other units/homes: No Common Walls
Interior area
- Total structure area: 2,111
- Total interior livable area: 2,111 sqft
- Finished area above ground: 2,111
- Finished area below ground: 0
Property
Parking
- Total spaces: 6
- Parking features: Concrete, Driveway, Garage
- Attached garage spaces: 2
- Uncovered spaces: 4
Features
- Levels: One and One Half
- Stories: 1
- Patio & porch: Patio, Screened
- Pool features: Swimming Pool Com/Fee, Community
- Fencing: None
- Has view: Yes
Lot
- Size: 5,662 sqft
- Features: Corner Lot, Cul-De-Sac
Details
- Parcel number: 1747104821
- Zoning: R-6
- Special conditions: Standard
Construction
Type & style
- Home type: SingleFamily
- Architectural style: Craftsman
- Property subtype: Single Family Residence, Residential
Materials
- Stone, Vinyl Siding
- Foundation: Slab
- Roof: Asphalt
Condition
- New construction: No
- Year built: 2015
Utilities & green energy
- Sewer: Public Sewer
- Water: Public
Community & neighborhood
Community
- Community features: Clubhouse, Playground, Pool
Location
- Region: Raleigh
- Subdivision: Massey Preserve
HOA & financial
HOA
- Has HOA: Yes
- HOA fee: $150 quarterly
- Amenities included: Clubhouse, Pool
- Services included: Unknown
Price history
| Date | Event | Price |
|---|---|---|
| 8/14/2025 | Sold | $418,000-0.9%$198/sqft |
Source: | ||
| 7/16/2025 | Pending sale | $422,000$200/sqft |
Source: | ||
| 7/10/2025 | Price change | $422,000-2.4%$200/sqft |
Source: | ||
| 5/28/2025 | Price change | $432,163-1.8%$205/sqft |
Source: | ||
| 4/24/2025 | Price change | $440,000-2.2%$208/sqft |
Source: | ||
Public tax history
| Year | Property taxes | Tax assessment |
|---|---|---|
| 2025 | $3,625 +0.4% | $413,345 |
| 2024 | $3,610 +25.2% | $413,345 +57.3% |
| 2023 | $2,884 +7.6% | $262,773 |
Find assessor info on the county website
Neighborhood: 27616
Nearby schools
GreatSchools rating
- 4/10Harris Creek ElementaryGrades: PK-5Distance: 0.7 mi
- 9/10Rolesville Middle SchoolGrades: 6-8Distance: 4.1 mi
- 6/10Rolesville High SchoolGrades: 9-12Distance: 5.3 mi
Schools provided by the listing agent
- Elementary: Wake County Schools
- Middle: Wake County Schools
- High: Wake County Schools
Source: Doorify MLS. This data may not be complete. We recommend contacting the local school district to confirm school assignments for this home.
Get a cash offer in 3 minutes
Find out how much your home could sell for in as little as 3 minutes with a no-obligation cash offer.
Estimated market value
$416,700


