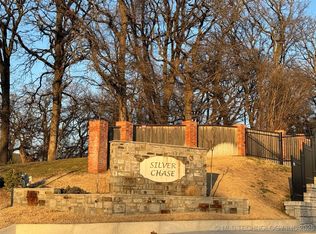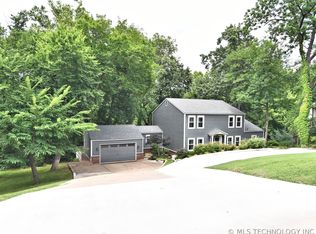Sold for $592,000 on 09/22/25
$592,000
3531 E 100th St, Tulsa, OK 74137
5beds
5,478sqft
Single Family Residence
Built in 1982
0.62 Acres Lot
$592,100 Zestimate®
$108/sqft
$4,799 Estimated rent
Home value
$592,100
$562,000 - $622,000
$4,799/mo
Zestimate® history
Loading...
Owner options
Explore your selling options
What's special
Private, beautiful 5,478 sq ft (AP) estate home in the desirable Silver Chase community at a price per foot that can't be beat. This custom-built, 3-story residence provides ample space for a large or even multi-generational family, and features 5bds & 6 bths. It boasts both character and style, offering thoughtful design, one-of-a-kind architecture, and artistic touches throughout, whether that's custom stained glass doors or ornate pillars from Mexico. The huge lot tucked away at the end of the cul-de-sa and multiple balconies help you feel connected to nature, while still being conveniently located in town.
As you walk in, you're greeted by towering ceilings with large skylights, massive windows, an artistic office, and more. The huge kitchen features a 14ft+ Island, stained wood cabinets, floor to ceiling windows, and its own deck. Below that, you'll find 2 separate living spaces, terracotta tile, an airy sunroom with its own inground hot tub plus fireplace, and an even larger deck.
On the 2nd level, you'll find a huge master suite with its own private balcony, sitting area, ensuite and closet. There are 2 other spacious bedrooms on this level, each with access to a bathroom, on the top floor you'll find a huge great room with tons of built-in storage throughout, perfect for a game room or shared bedroom. Lastly, downstairs includes another bonus room, 3rd car garage and another large workshop & storage space.
Located in a quiet, upscale neighborhood in Jenks East School district, you'll enjoy stunning views, lush greenery, privacy, and mature trees. A rare find, this home beautifully blends nature and seclusion with a fantastic home for hosting and all the space one could need. UPGRADE ALLOWANCE AVAILABLE WITH A STRONG OFFER! Get it today!
Zillow last checked: 8 hours ago
Listing updated: September 24, 2025 at 02:07pm
Listed by:
Luke Rentz 918-408-9127,
Keller Williams Preferred
Bought with:
Luke Rentz, 183210
Keller Williams Preferred
Source: MLS Technology, Inc.,MLS#: 2515285 Originating MLS: MLS Technology
Originating MLS: MLS Technology
Facts & features
Interior
Bedrooms & bathrooms
- Bedrooms: 5
- Bathrooms: 6
- Full bathrooms: 4
- 1/2 bathrooms: 2
Primary bedroom
- Description: Master Bedroom,Dress,Private Bath,Separate Closets,Walk-in Closet
- Level: Second
Bedroom
- Description: Bedroom,Pullman Bath,Walk-in Closet
- Level: Second
Bedroom
- Description: Bedroom,Pullman Bath,Walk-in Closet
- Level: Second
Bedroom
- Description: Bedroom,Private Bath,Walk-in Closet
- Level: Second
Primary bathroom
- Description: Master Bath,Bathtub,Double Sink,Full Bath,Separate Shower,Whirlpool
- Level: Second
Den
- Description: Den/Family Room,Separate
- Level: First
Dining room
- Description: Dining Room,
- Level: First
Game room
- Description: Game/Rec Room,
- Level: First
Kitchen
- Description: Kitchen,Island,Pantry
- Level: First
Living room
- Description: Living Room,Fireplace,Formal
- Level: First
Office
- Description: Office,Bookcase,Closet
- Level: First
Recreation
- Description: Hobby Room,Sewing,Workshop
- Level: Basement
Utility room
- Description: Utility Room,Inside
- Level: Second
Heating
- Central, Gas, Multiple Heating Units
Cooling
- Central Air, 3+ Units
Appliances
- Included: Built-In Oven, Convection Oven, Cooktop, Dryer, Dishwasher, Disposal, Gas Water Heater, Microwave, Oven, Range, Refrigerator, Washer, Plumbed For Ice Maker
- Laundry: Washer Hookup, Electric Dryer Hookup
Features
- Wet Bar, Granite Counters, High Ceilings, High Speed Internet, Other, Pullman Bath, Cable TV, Vaulted Ceiling(s), Wired for Data, Ceiling Fan(s), Electric Oven Connection, Gas Range Connection, Programmable Thermostat
- Flooring: Hardwood, Tile
- Doors: Insulated Doors
- Windows: Aluminum Frames, Other, Insulated Windows
- Basement: Finished,Partial,Walk-Out Access
- Number of fireplaces: 1
- Fireplace features: Glass Doors, Gas Starter, Wood Burning
Interior area
- Total structure area: 5,478
- Total interior livable area: 5,478 sqft
Property
Parking
- Total spaces: 3
- Parking features: Attached, Garage, Garage Faces Rear
- Attached garage spaces: 3
Features
- Levels: Three Or More,Multi/Split
- Stories: 3
- Patio & porch: Balcony, Covered, Deck, Patio
- Exterior features: Sprinkler/Irrigation, Landscaping
- Pool features: None
- Fencing: None
Lot
- Size: 0.62 Acres
- Features: Cul-De-Sac, Mature Trees, Stream/Creek, Spring, Wooded
Details
- Additional structures: None
- Parcel number: 73025832132090
Construction
Type & style
- Home type: SingleFamily
- Architectural style: Split Level
- Property subtype: Single Family Residence
Materials
- Brick, Masonite, Wood Frame
- Foundation: Slab
- Roof: Asphalt,Fiberglass
Condition
- Year built: 1982
Utilities & green energy
- Sewer: Public Sewer
- Water: Public
- Utilities for property: Electricity Available, Natural Gas Available, Water Available
Green energy
- Energy efficient items: Doors, Windows
Community & neighborhood
Security
- Security features: No Safety Shelter, Smoke Detector(s)
Community
- Community features: Sidewalks
Location
- Region: Tulsa
- Subdivision: Silver Chase Amd
HOA & financial
HOA
- Has HOA: Yes
- HOA fee: $286 annually
- Amenities included: Other
Other
Other facts
- Listing terms: Conventional,FHA,Other,VA Loan
Price history
| Date | Event | Price |
|---|---|---|
| 9/22/2025 | Sold | $592,000+3.1%$108/sqft |
Source: | ||
| 8/22/2025 | Pending sale | $574,000$105/sqft |
Source: | ||
| 7/24/2025 | Price change | $574,000-4.2%$105/sqft |
Source: | ||
| 5/29/2025 | Price change | $599,000-4.2%$109/sqft |
Source: | ||
| 5/5/2025 | Price change | $625,000-3.8%$114/sqft |
Source: | ||
Public tax history
| Year | Property taxes | Tax assessment |
|---|---|---|
| 2024 | $7,231 +5.1% | $53,265 +3.1% |
| 2023 | $6,881 -0.1% | $51,685 +3.1% |
| 2022 | $6,886 -1.4% | $50,150 -2% |
Find assessor info on the county website
Neighborhood: Silver Chase
Nearby schools
GreatSchools rating
- 6/10Jenks East Intermediate Elementary SchoolGrades: 5-6Distance: 0.9 mi
- 6/10Jenks Middle SchoolGrades: 7-8Distance: 0.4 mi
- 10/10Jenks High SchoolGrades: 9-12Distance: 2 mi
Schools provided by the listing agent
- Elementary: East
- High: Jenks
- District: Jenks - Sch Dist (5)
Source: MLS Technology, Inc.. This data may not be complete. We recommend contacting the local school district to confirm school assignments for this home.

Get pre-qualified for a loan
At Zillow Home Loans, we can pre-qualify you in as little as 5 minutes with no impact to your credit score.An equal housing lender. NMLS #10287.
Sell for more on Zillow
Get a free Zillow Showcase℠ listing and you could sell for .
$592,100
2% more+ $11,842
With Zillow Showcase(estimated)
$603,942
