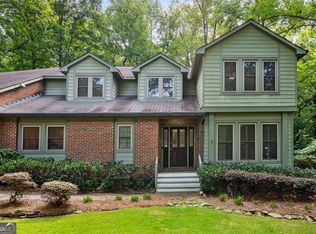Closed
$590,000
3531 Evans Ridge Dr, Atlanta, GA 30341
4beds
2,587sqft
Single Family Residence, Residential
Built in 1985
0.4 Acres Lot
$584,500 Zestimate®
$228/sqft
$3,081 Estimated rent
Home value
$584,500
$538,000 - $631,000
$3,081/mo
Zestimate® history
Loading...
Owner options
Explore your selling options
What's special
Nestled within a serene, private park-like setting, this updated contemporary home offers an exceptional living experience. Boasting 4 bedrooms and 2.5 bathrooms, the residence captivates with its soaring ceilings and expansive windows that invite abundant natural light and frame picturesque views of the surrounding natural beauty. Step inside to discover a thoughtfully designed open floor plan, where clean lines and modern finishes create an atmosphere of refined elegance. The large windows not only flood the interiors with warmth and brightness but also seamlessly connect the living spaces with the tranquil outdoor environment. Imagine waking up to the gentle glow of morning sun and enjoying the ever-changing tapestry of seasons from the comfort of your home, or enjoy the dreamy screened porch and private backyard. Beyond its aesthetic appeal, this home offers unparalleled convenience. Its prime location places you just moments away from an array of shopping, dining, and multiple parks, perfect for recreation and outdoor enjoyment. For healthcare professionals or those seeking easy access to major employment hubs, the proximity to the CDC and CHOA is a significant advantage. Quick access to major interstates ensures effortless travel throughout the greater metro Atlanta area. Lakeside school district. Experience the perfect blend of modern design, natural tranquility, and urban accessibility in this remarkable contemporary home.
Zillow last checked: 8 hours ago
Listing updated: September 11, 2025 at 10:57pm
Listing Provided by:
Christopher MatosRogers,
Coldwell Banker Realty 404-874-2262
Bought with:
Paula Thomas, 407503
Keller Williams Realty Intown ATL
Source: FMLS GA,MLS#: 7596926
Facts & features
Interior
Bedrooms & bathrooms
- Bedrooms: 4
- Bathrooms: 3
- Full bathrooms: 2
- 1/2 bathrooms: 1
Primary bedroom
- Features: Oversized Master
- Level: Oversized Master
Bedroom
- Features: Oversized Master
Primary bathroom
- Features: Separate Tub/Shower, Whirlpool Tub
Dining room
- Features: Separate Dining Room
Kitchen
- Features: Cabinets Stain, Eat-in Kitchen, Kitchen Island, Stone Counters
Heating
- Central, Electric, Heat Pump
Cooling
- Ceiling Fan(s), Heat Pump, Whole House Fan
Appliances
- Included: Dishwasher, Disposal, Double Oven, Electric Oven, Gas Cooktop, Gas Water Heater, Microwave, Refrigerator
- Laundry: In Hall, Main Level
Features
- Bookcases, High Ceilings 10 ft Main, High Speed Internet, Vaulted Ceiling(s), Walk-In Closet(s)
- Flooring: Carpet, Ceramic Tile, Laminate
- Windows: Double Pane Windows, Insulated Windows
- Basement: Crawl Space
- Attic: Pull Down Stairs
- Number of fireplaces: 1
- Fireplace features: Factory Built, Family Room, Gas Log
- Common walls with other units/homes: No Common Walls
Interior area
- Total structure area: 2,587
- Total interior livable area: 2,587 sqft
- Finished area above ground: 2,587
- Finished area below ground: 0
Property
Parking
- Total spaces: 2
- Parking features: Attached, Driveway, Garage, Garage Door Opener, Garage Faces Front, Kitchen Level, Level Driveway
- Attached garage spaces: 2
- Has uncovered spaces: Yes
Accessibility
- Accessibility features: None
Features
- Levels: Two
- Stories: 2
- Patio & porch: Covered, Deck, Rear Porch, Screened
- Exterior features: Private Yard, Other
- Pool features: None
- Has spa: Yes
- Spa features: Bath, None
- Fencing: Back Yard,Chain Link
- Has view: Yes
- View description: Other
- Waterfront features: None
- Body of water: None
Lot
- Size: 0.40 Acres
- Features: Back Yard, Front Yard, Landscaped, Private, Wooded
Details
- Additional structures: None
- Parcel number: 18 264 02 063
- Other equipment: None
- Horse amenities: None
Construction
Type & style
- Home type: SingleFamily
- Architectural style: Contemporary,Modern
- Property subtype: Single Family Residence, Residential
Materials
- Frame, Wood Siding
- Foundation: Block
- Roof: Composition,Shingle
Condition
- Resale
- New construction: No
- Year built: 1985
Utilities & green energy
- Electric: 110 Volts, 220 Volts, 220 Volts in Laundry
- Sewer: Public Sewer
- Water: Public
- Utilities for property: Cable Available, Electricity Available, Natural Gas Available, Phone Available, Sewer Available, Water Available
Green energy
- Energy efficient items: Windows
- Energy generation: None
Community & neighborhood
Security
- Security features: None
Community
- Community features: Near Public Transport, Near Schools, Near Shopping, Street Lights
Location
- Region: Atlanta
- Subdivision: Evans Ridge
Other
Other facts
- Road surface type: Asphalt
Price history
| Date | Event | Price |
|---|---|---|
| 9/10/2025 | Sold | $590,000$228/sqft |
Source: | ||
| 8/9/2025 | Pending sale | $590,000$228/sqft |
Source: | ||
| 7/24/2025 | Price change | $590,000-1.7%$228/sqft |
Source: | ||
| 6/26/2025 | Listed for sale | $600,000$232/sqft |
Source: | ||
Public tax history
| Year | Property taxes | Tax assessment |
|---|---|---|
| 2025 | $1,293 -9.4% | $187,760 +10% |
| 2024 | $1,428 +18% | $170,760 -3.5% |
| 2023 | $1,210 -11.5% | $176,960 +15.5% |
Find assessor info on the county website
Neighborhood: 30341
Nearby schools
GreatSchools rating
- 8/10Evansdale Elementary SchoolGrades: PK-5Distance: 0.2 mi
- 5/10Henderson Middle SchoolGrades: 6-8Distance: 0.7 mi
- 7/10Lakeside High SchoolGrades: 9-12Distance: 3 mi
Schools provided by the listing agent
- Elementary: Evansdale
- Middle: Henderson - Dekalb
- High: Lakeside - Dekalb
Source: FMLS GA. This data may not be complete. We recommend contacting the local school district to confirm school assignments for this home.
Get a cash offer in 3 minutes
Find out how much your home could sell for in as little as 3 minutes with a no-obligation cash offer.
Estimated market value$584,500
Get a cash offer in 3 minutes
Find out how much your home could sell for in as little as 3 minutes with a no-obligation cash offer.
Estimated market value
$584,500
