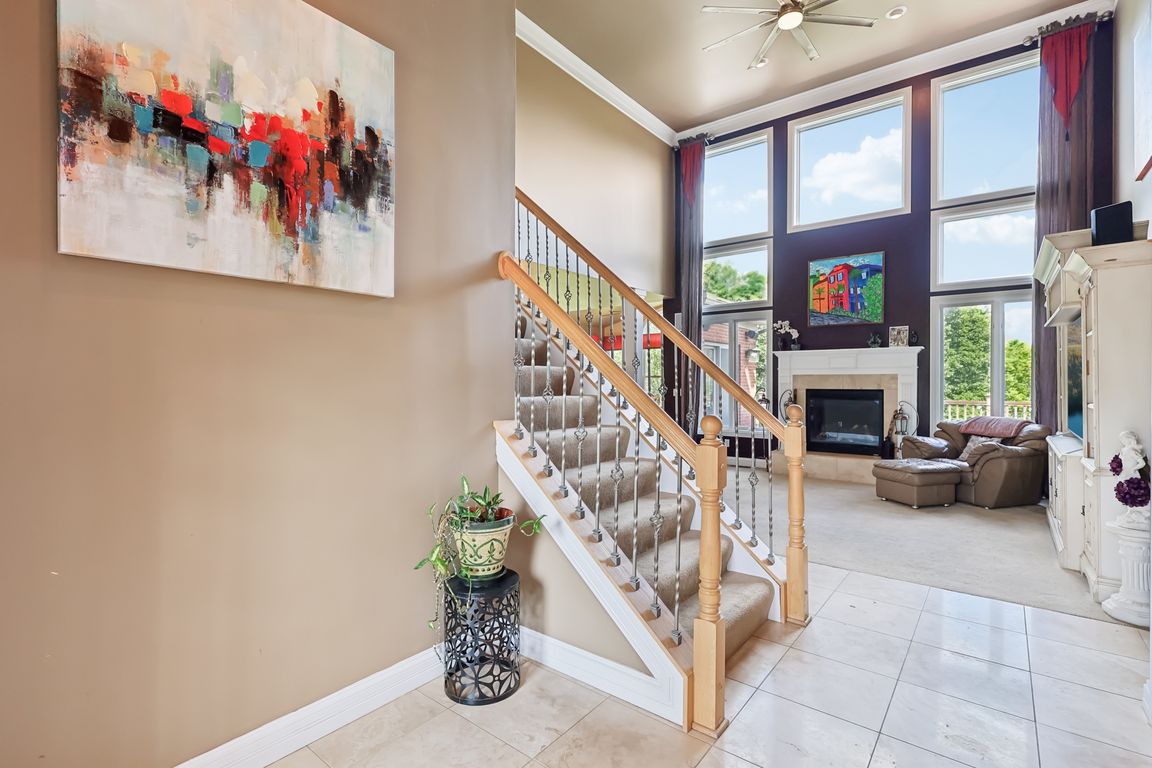
For salePrice cut: $100 (9/23)
$669,800
5beds
4,700sqft
3531 Finnell Ct, Independence, KY 41051
5beds
4,700sqft
Single family residence, residential
Built in 2004
0.57 Acres
3 Garage spaces
$143 price/sqft
$500 annually HOA fee
What's special
Elegant french entry doorsHot springs hot tubBrick-wrapped homeStainless steel appliancesGourmet kitchenFinished walkout lower levelCustom built-ins
Immaculate custom-built, brick-wrapped home located on a quiet cul-de-sac in sought-after Shaw Estates! This spacious 5/6-bedroom home features an oversized 3-car garage, soaring 2-story great room with floor-to-ceiling windows, and gleaming marble floors on main floor. The open floor plan includes a gourmet kitchen with granite countertops, tiled backsplash, stainless steel ...
- 36 days |
- 873 |
- 27 |
Likely to sell faster than
Source: NKMLS,MLS#: 635914
Travel times
Family Room
Kitchen
Primary Bedroom
Zillow last checked: 7 hours ago
Listing updated: October 09, 2025 at 06:50am
Listed by:
Bradley Treas 859-801-1088,
Huff Realty - Florence,
Matthew Fehler 859-743-0678,
Huff Realty - Florence
Source: NKMLS,MLS#: 635914
Facts & features
Interior
Bedrooms & bathrooms
- Bedrooms: 5
- Bathrooms: 4
- Full bathrooms: 3
- 1/2 bathrooms: 1
Primary bedroom
- Features: Bath Adjoins, Ceiling Fan(s), Carpet Flooring, Tray Ceiling(s), Walk-In Closet(s), Walk-Out Access
- Level: First
- Area: 320
- Dimensions: 20 x 16
Bedroom 2
- Features: Ceiling Fan(s), Carpet Flooring
- Level: First
- Area: 180
- Dimensions: 15 x 12
Bedroom 3
- Features: Bath Adjoins, Ceiling Fan(s), Carpet Flooring
- Level: Second
- Area: 182
- Dimensions: 14 x 13
Bedroom 4
- Features: Bath Adjoins, Ceiling Fan(s), Carpet Flooring, Walk-In Closet(s)
- Level: Second
- Area: 180
- Dimensions: 15 x 12
Bedroom 5
- Features: Carpet Flooring
- Level: Basement
- Area: 238
- Dimensions: 17 x 14
Other
- Features: Walk-Out Access
- Level: First
- Area: 42
- Dimensions: 7 x 6
Other
- Description: Billiards Table Room
- Features: Walk-Out Access, Carpet Flooring, Recessed Lighting
- Level: Basement
- Area: 380
- Dimensions: 20 x 19
Other
- Description: Currently has a table in this room
- Features: Ceiling Fan(s), Carpet Flooring, Ceramic Tile Flooring, Walk-Out Access
- Level: Basement
- Area: 144
- Dimensions: 12 x 12
Dining room
- Features: Tile Flooring, Walk-Out Access
- Level: First
- Area: 156
- Dimensions: 13 x 12
Entry
- Features: Double Doors, Entrance Foyer, Marble Flooring, Bookcases
- Level: First
- Area: 56
- Dimensions: 8 x 7
Family room
- Features: Bookcases, Carpet Flooring, Fireplace(s), Recessed Lighting, Walk-Out Access
- Level: Basement
- Area: 660
- Dimensions: 30 x 22
Kitchen
- Features: Breakfast Bar, Crown Molding, Ceramic Tile Flooring, Eat-in Kitchen, Gourmet Kitchen, Kitchen Island, Recessed Lighting, Wood Cabinets, Marble Flooring, Pantry
- Level: First
- Area: 260
- Dimensions: 20 x 13
Kitchen
- Features: Crown Molding, Ceramic Tile Flooring, Eat-in Kitchen, Kitchen Island, Recessed Lighting, Wood Cabinets
- Level: Basement
- Area: 156
- Dimensions: 13 x 12
Laundry
- Features: Built-in Features, Tile Flooring, Utility Sink
- Level: First
- Area: 56
- Dimensions: 8 x 7
Living room
- Features: Carpet Flooring, Fireplace(s)
- Level: First
- Area: 289
- Dimensions: 17 x 17
Other
- Description: Storage
- Features: Carpet Flooring, Recessed Lighting
- Level: Basement
- Area: 130
- Dimensions: 13 x 10
Primary bath
- Features: Soaking Tub, Ceramic Tile Flooring, Double Vanity, Shower With Bench
- Level: First
- Area: 180
- Dimensions: 15 x 12
Heating
- Geothermal, Forced Air
Cooling
- Central Air
Appliances
- Included: Stainless Steel Appliance(s), Electric Cooktop, Dishwasher, Double Oven, Microwave, Refrigerator
- Laundry: Laundry Room, Main Level
Features
- Laminate Counters, Kitchen Island, Walk-In Closet(s), Tray Ceiling(s), Storage, Soaking Tub, Pantry, Open Floorplan, Granite Counters, Entrance Foyer, Eat-in Kitchen, Double Vanity, Crown Molding, Chandelier, Bookcases, Breakfast Bar, Built-in Features, Cathedral Ceiling(s), Ceiling Fan(s), High Ceilings, Recess Ceiling(s), Recessed Lighting, Vaulted Ceiling(s), Master Downstairs
- Doors: Multi Panel Doors
- Windows: Vinyl Frames
- Basement: Full
- Number of fireplaces: 2
- Fireplace features: Ceramic, Gas
Interior area
- Total structure area: 4,700
- Total interior livable area: 4,700 sqft
Video & virtual tour
Property
Parking
- Total spaces: 3
- Parking features: Driveway, Garage Faces Side, Off Street, On Street, Oversized
- Garage spaces: 3
- Has uncovered spaces: Yes
Features
- Levels: Two
- Stories: 2
- Patio & porch: Deck, Patio, Porch
- Exterior features: Private Yard
- Has view: Yes
- View description: Trees/Woods, Valley
Lot
- Size: 0.57 Acres
- Features: Cleared, Cul-De-Sac
Details
- Parcel number: 0612001017.00
Construction
Type & style
- Home type: SingleFamily
- Architectural style: Traditional
- Property subtype: Single Family Residence, Residential
Materials
- Brick, Stone
- Foundation: Poured Concrete
- Roof: Shingle
Condition
- Existing Structure
- New construction: No
- Year built: 2004
Utilities & green energy
- Sewer: Public Sewer
- Water: Public
- Utilities for property: Cable Available
Community & HOA
HOA
- Has HOA: Yes
- HOA fee: $500 annually
Location
- Region: Independence
Financial & listing details
- Price per square foot: $143/sqft
- Tax assessed value: $497,000
- Annual tax amount: $6,459
- Date on market: 9/3/2025