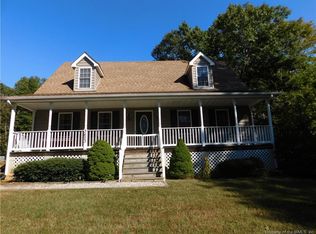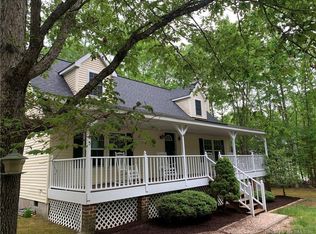Sold
$725,000
3531 Good Hope Rd, Lanexa, VA 23089
5beds
4,420sqft
Single Family Residence
Built in 1996
3.8 Acres Lot
$730,100 Zestimate®
$164/sqft
$3,269 Estimated rent
Home value
$730,100
Estimated sales range
Not available
$3,269/mo
Zestimate® history
Loading...
Owner options
Explore your selling options
What's special
Find peace in nature in this private 3.8-acre setting, WATERFRONT home on the Diascund Reservoir. Greeted by the dining & living spaces with a gas fireplace, you will love the hardwood flooring. Soak in the views from the perfectly sized 1st floor primary bedroom suite, open kitchen & gathering space with built-in cabinetry & gas fireplace. Upstairs has two spacious bedrooms, a full bath, and an office with a water view. Perfect for visitors, there is an attached in-law suite with a kitchen, laundry closet, living area with a gas fireplace with extensive built-ins, separate bedroom & full bath with its own front door! For the BEST part? A huge SUNROOM with full views of WATER with spectacular SUNSET views. Multiple access points take you to an expansive deck to head down to the dock. Find comfort in the whole house generator and BRAND-NEW roof. Also, there is a multi-car/multi-purpose garage! As you drive down the lane & around the pond to your personal oasis, you will find HOME!
Zillow last checked: 8 hours ago
Listing updated: November 14, 2025 at 03:20am
Listed by:
Nan Piland,
Liz Moore & Associates LLC 757-645-4106
Bought with:
Heather Grimsley
Liz Moore & Associates LLC
Source: REIN Inc.,MLS#: 10588338
Facts & features
Interior
Bedrooms & bathrooms
- Bedrooms: 5
- Bathrooms: 4
- Full bathrooms: 3
- 1/2 bathrooms: 1
Primary bedroom
- Level: First
Bedroom
- Level: First
Full bathroom
- Level: First
Dining room
- Level: First
Family room
- Level: First
Great room
- Level: First
Kitchen
- Level: First
Living room
- Level: First
Utility room
- Level: First
Heating
- Forced Air, Heat Pump, Propane, Zoned
Cooling
- Central Air, Zoned
Appliances
- Included: Dishwasher, Microwave, Gas Range, Refrigerator, Gas Water Heater
- Laundry: Dryer Hookup, Washer Hookup
Features
- Primary Sink-Double, Walk-In Closet(s), Ceiling Fan(s), Central Vacuum, Entrance Foyer, In-Law Floorplan
- Flooring: Carpet, Ceramic Tile, Wood
- Basement: Crawl Space,Sealed/Encapsulated Crawl Space
- Attic: Walk-In
- Number of fireplaces: 3
- Fireplace features: Propane
- Common walls with other units/homes: No Common Walls
Interior area
- Total interior livable area: 4,420 sqft
Property
Parking
- Total spaces: 4
- Parking features: Garage Att 2 Car, Garage Det 2 Car, Oversized, Multi Car, Garage Door Opener
- Garage spaces: 2
- Covered spaces: 4
Features
- Stories: 2
- Patio & porch: Deck
- Pool features: None
- Has spa: Yes
- Spa features: Bath
- Fencing: Front Yard,Picket,Fenced
- Has view: Yes
- View description: Water, Trees/Woods
- Has water view: Yes
- Water view: Water
- Waterfront features: Dock, Lake Front
Lot
- Size: 3.80 Acres
- Features: Wooded
Details
- Parcel number: 4584A
- Zoning: A1
- Other equipment: Backup Generator
Construction
Type & style
- Home type: SingleFamily
- Architectural style: Cape Cod
- Property subtype: Single Family Residence
Materials
- Vinyl Siding
- Roof: Composition
Condition
- New construction: No
- Year built: 1996
Utilities & green energy
- Sewer: Septic Tank
- Water: Well
- Utilities for property: Cable Hookup
Community & neighborhood
Security
- Security features: Security System
Location
- Region: Lanexa
- Subdivision: All Others Area 140
HOA & financial
HOA
- Has HOA: No
Price history
Price history is unavailable.
Public tax history
| Year | Property taxes | Tax assessment |
|---|---|---|
| 2024 | $3,966 +11.6% | $672,200 +26.8% |
| 2023 | $3,553 | $530,300 |
| 2022 | $3,553 +5.4% | $530,300 +24.3% |
Find assessor info on the county website
Neighborhood: 23089
Nearby schools
GreatSchools rating
- 8/10New Kent Elementary SchoolGrades: PK-5Distance: 6.6 mi
- 5/10New Kent Middle SchoolGrades: 6-8Distance: 6.4 mi
- 6/10New Kent High SchoolGrades: 9-12Distance: 6.3 mi
Schools provided by the listing agent
- Elementary: New Kent Elementary
- Middle: New Kent Middle
- High: New Kent
Source: REIN Inc.. This data may not be complete. We recommend contacting the local school district to confirm school assignments for this home.
Get pre-qualified for a loan
At Zillow Home Loans, we can pre-qualify you in as little as 5 minutes with no impact to your credit score.An equal housing lender. NMLS #10287.

